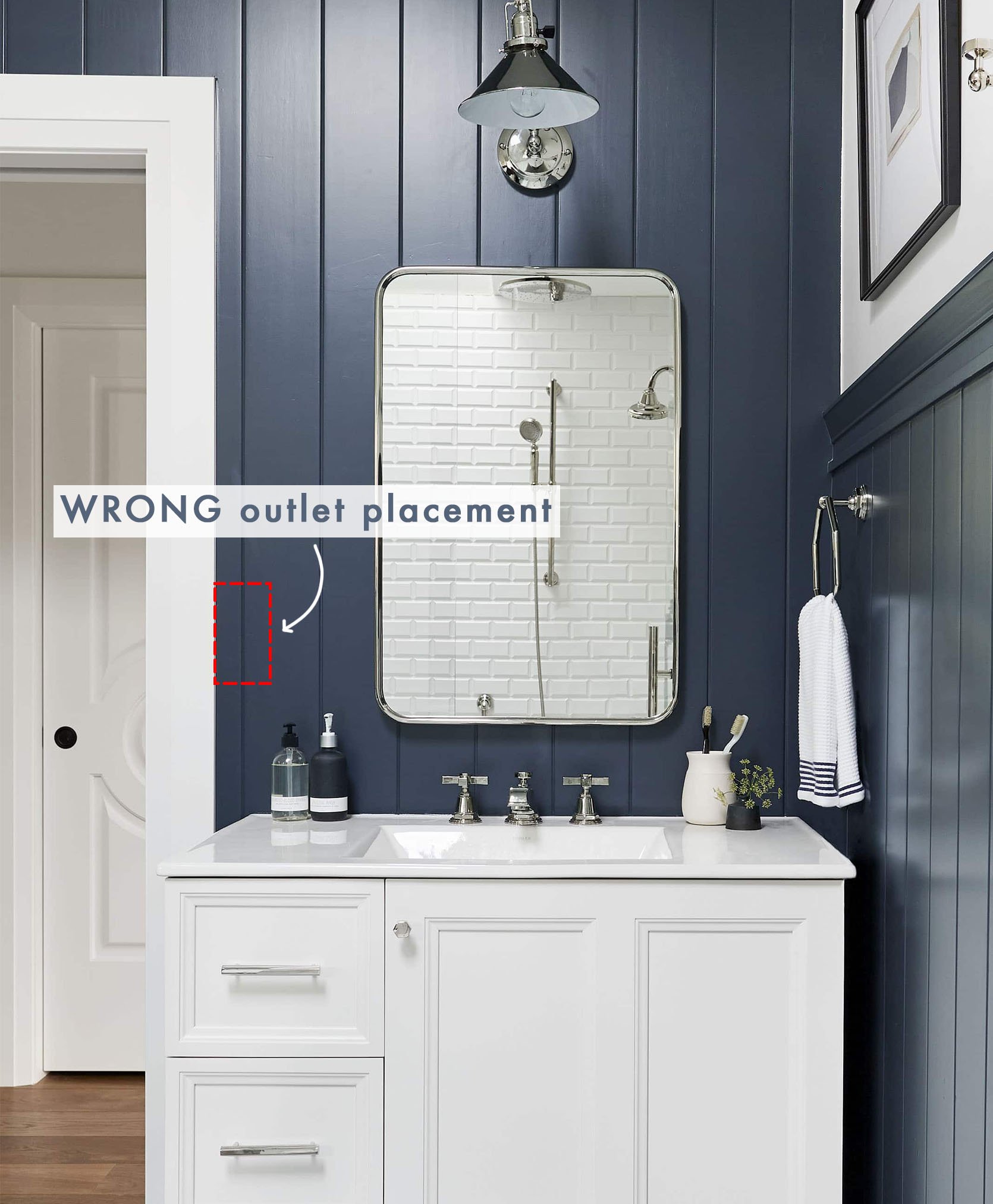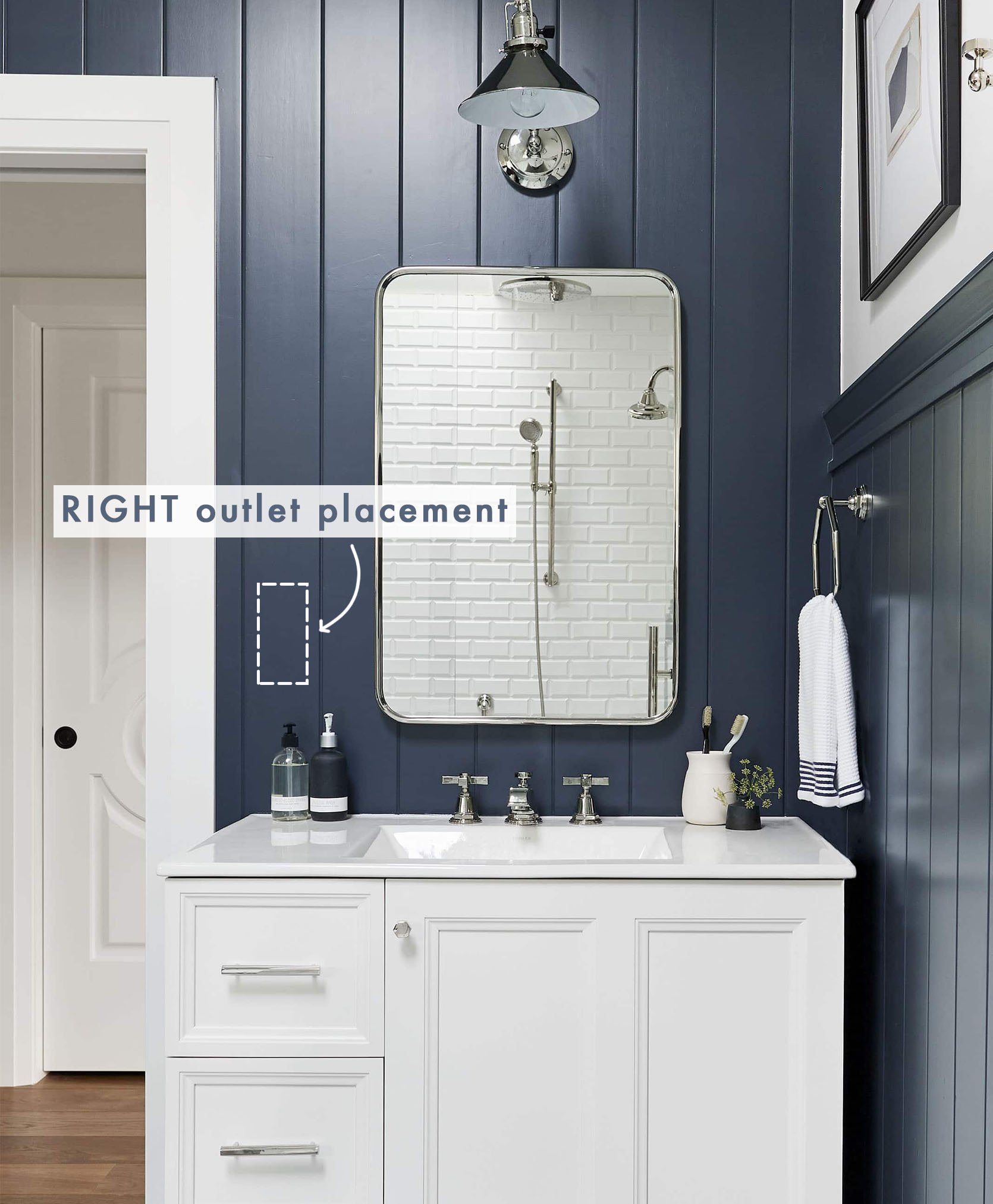We have finalized our electrical plan at the farm, and the ‘rough’ placement has been done. Once again I learned so much in the process including the fact that I would make a terrible electrician. And yet this time around I felt far more confident in not only our decisions but also avoiding mistakes. Of course, I had ARCIFORM’s expert help throughout the process. They did the first stab at the plan – and when I say ‘stab’ it’s really an extremely laborious and painstaking process – placing each outlet, each light switch, each sconce, and pendant, and deciding which switches should turn on which lights from which entrances. Should this do a switched outlet? Do you want to turn on the kitchen pendants by the kitchen door or closer to the living room or both? They tried to predict our needs/wants and did an excellent job.
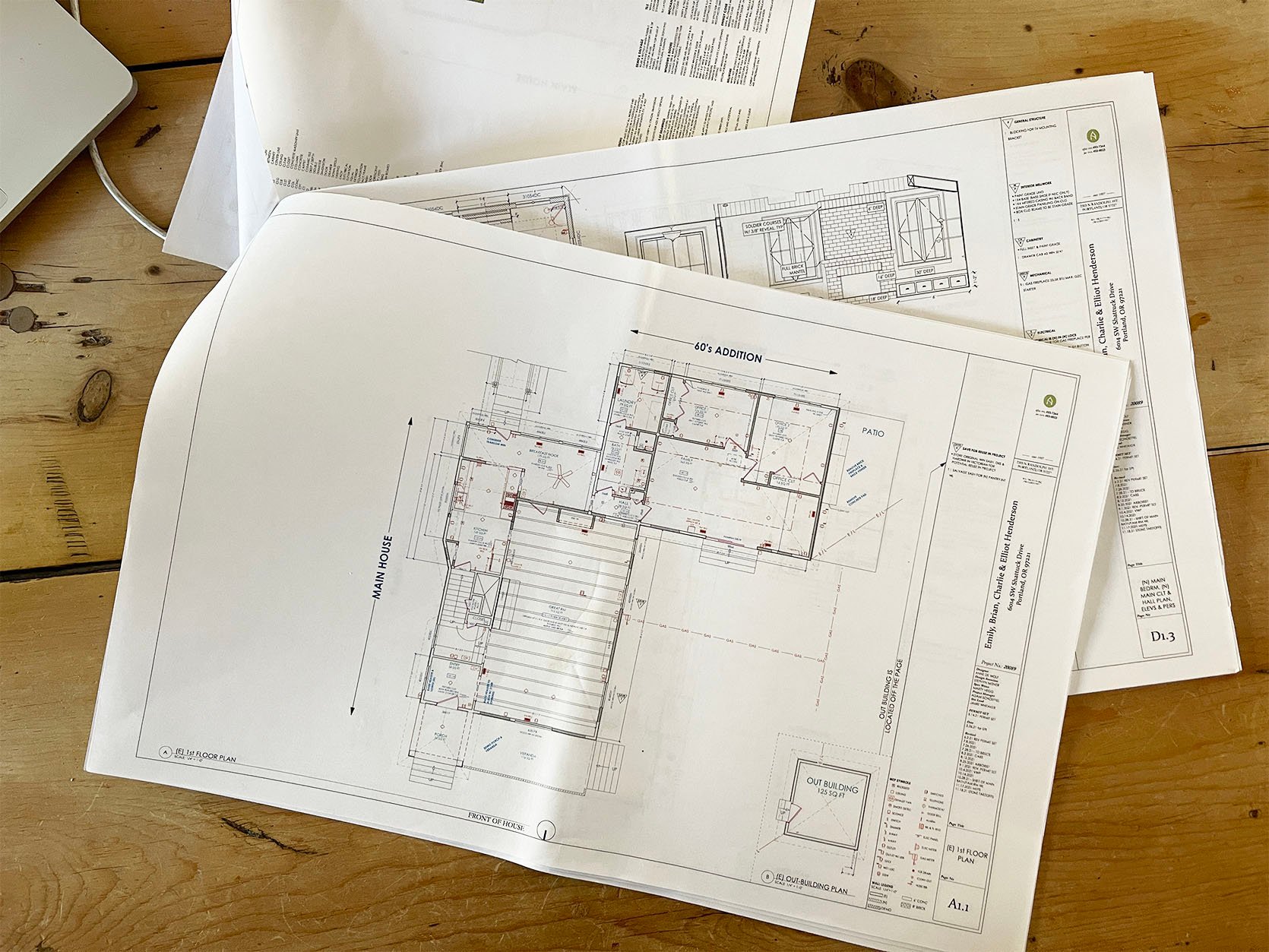
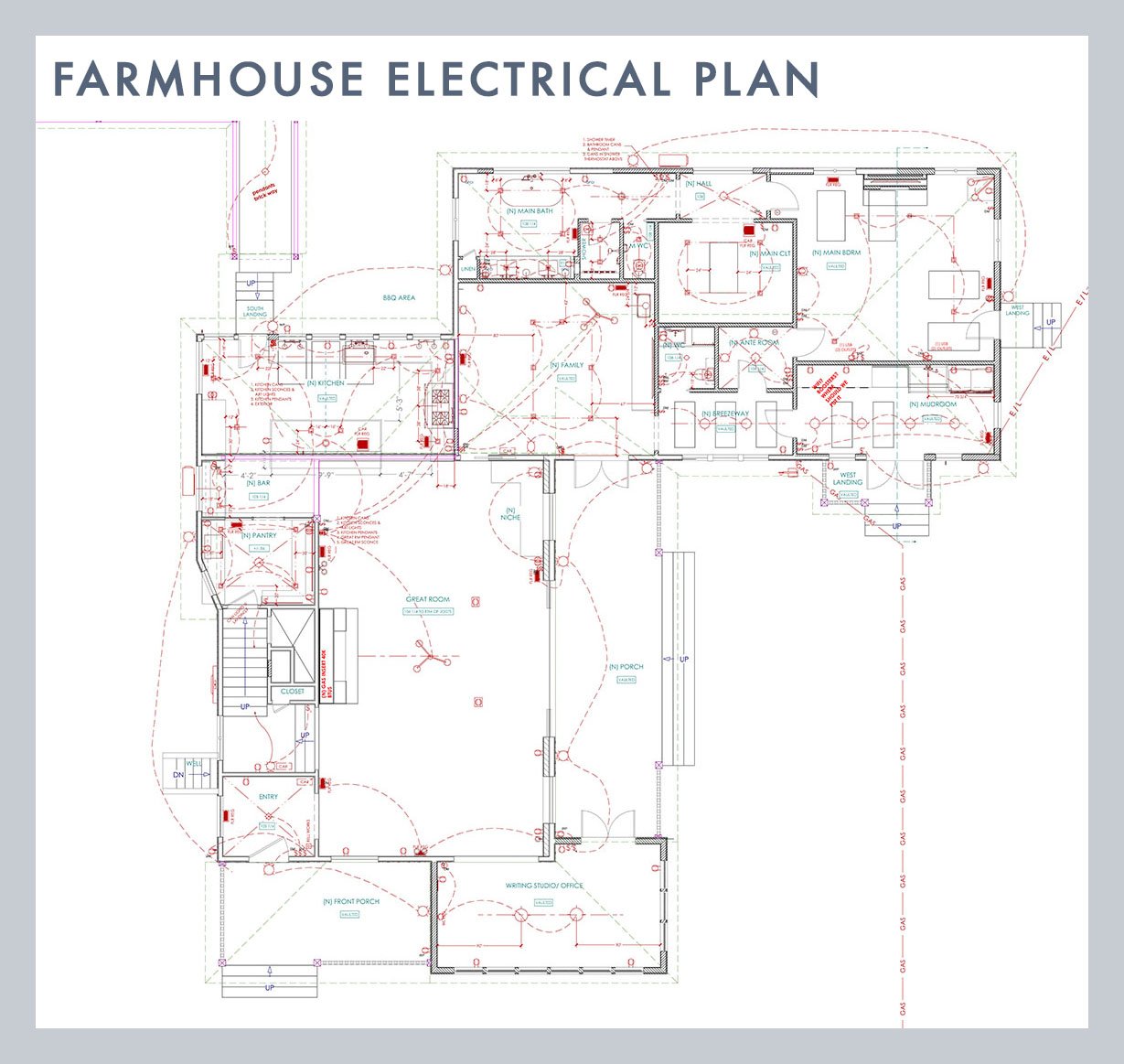
They did the first round based on their expertise with a heavy dose of common sense, and then Brian and I weighed in where lifestyle was in question. How are we going to walk through the house? Do we want switches clustered together or more spread out? What outlets do we want USB ports and what overhead lights do we want dimmable? How high do we want our sconces to be? As we were doing this exercise I was reminded of all of the most common mistakes you can make and avoid, when doing your electrical for the first or third time. There are even MORE of these electrical mistakes in the book if you haven’t pre-ordered it yet (I won’t beg, but pre-orders mean a lot. So if you are going to order it eventually feel free to go for it :)). It’s all about empowering us with knowledge so we can make good choices and avoid expensive or embarrassing mistakes. So here are a few:
Know The Size Of Your Casing/Mouldings BEFORE You Place Light Switches And Outlets
You must know the size of your window and door casing (trim work/molding) AND baseboard before you can place your switches or outlets – or at least have an idea of how wide you want it to be. If you want a more prominent casing or baseboard then give yourself more space and size away from the window and further from the floor. I see this so frequently – a light switch cut into a door casing because they put it too close not knowing that the future casing would be 4-6″. Don’t let your GC or electrician do what is standard if you are going to do something bigger.
Choose Sconce Before Placing The Height
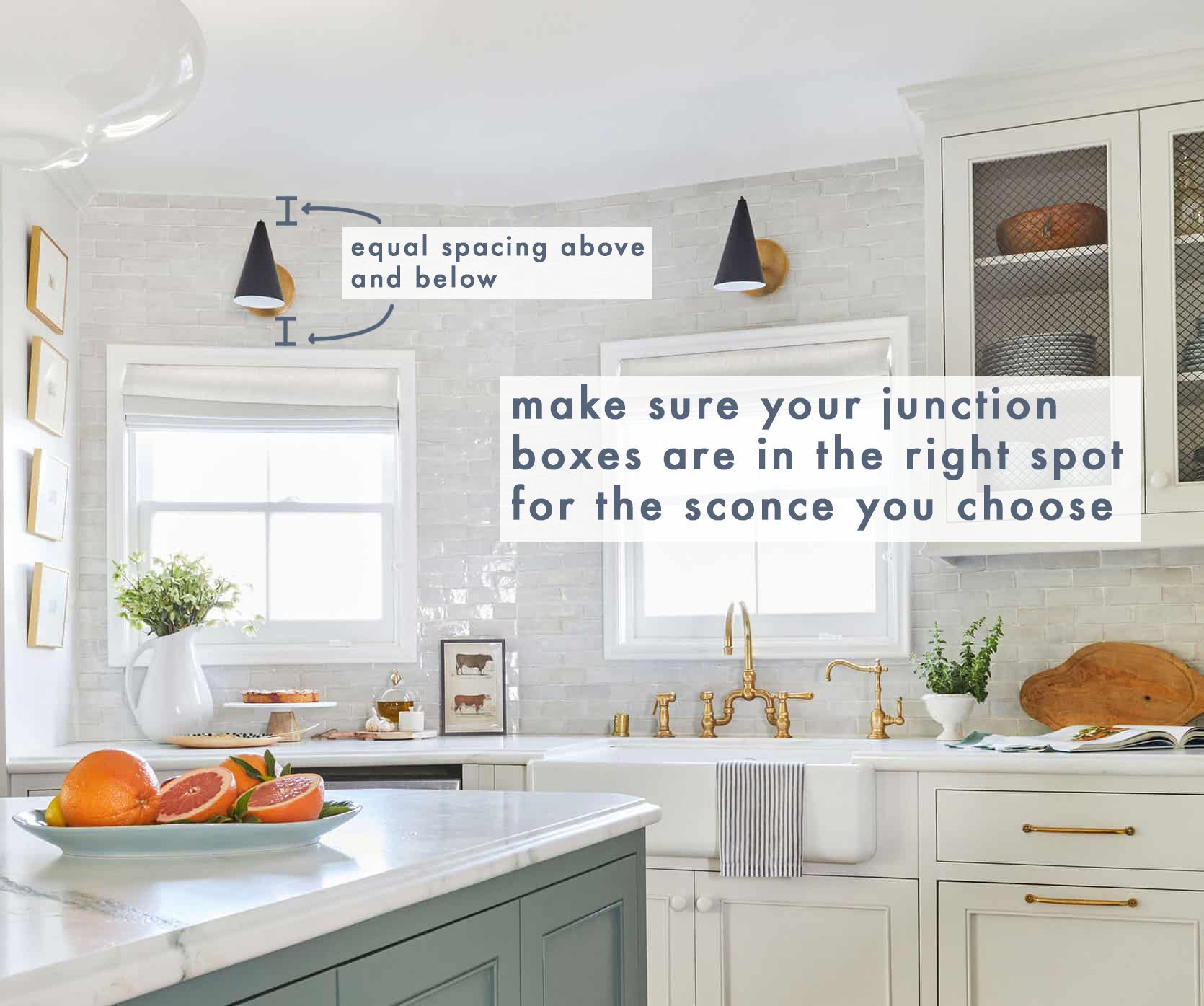
Know your sconce choice/design before you place your J-boxes (or if you don’t, leave enough wire to adjust up and down, which is cheaper to move than right to left if a stud is in the way). The sconce placement comes down to where the actual lightbulb is on the fixture (Same height as J-box? Does it go up above it? Or hang down below?). Is it to light the room or light a piece of art? And if it is one that feels more old world (like Portland) it shouldn’t be higher than one could reach to theoretically turn it off and on. But the point is if you don’t know your height then leave room to adjust. They’ll need to know this before they close up the wall and adjusting it will take time and cost money, but way less than needing rethreading of wire.
Place Outlets To Fit Your Lifestyle (Not Just Code)
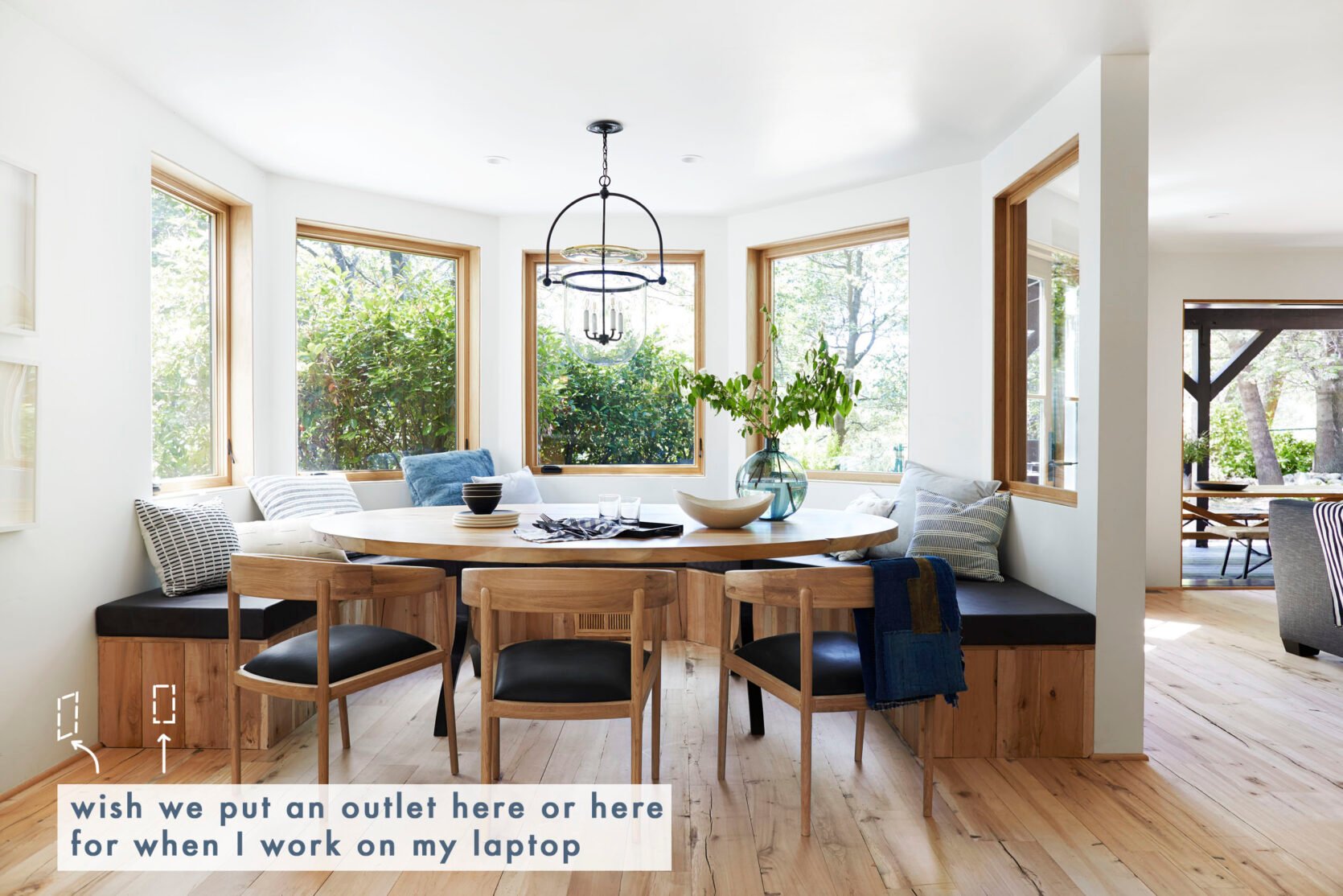
Place outlets with your lifestyle and function in mind (not just spaced apart for code). Consider where you are charging your laptop/phones, or how many countertop appliances you might want plugged in at the same time (coffee maker, coffee grinder, electric kettle, toaster, etc). Not crucial but you don’t want to be annoyed with yourself later when it’s such an easy thing to add during construction. Think about USB cords in outlets or where you want to plug in your electric toothbrush (in the medicine cabinet? vanity? or on the countertop?)
Think of outlets in the floor “flanking” the sofa (that’s where your lamp would likely go). You can only do this if you have a crawlspace underneath. Think about hiding outlets under your upper cabinets in your kitchen instead of on backsplash (I’ve never done this but my brother has it and it’s pretty awesome), or extra outlets in the island if multiple people will sit and work there (kids with homework?). I feel like a broken record with the outlets – just now that more people are WFH you might be using your space differently, so just walk through the motions. Adding outlets or making a 2 outlet into a 4 or adding USB to it is pretty easy early on.
Don’t Forget Dimmers In Bathroom
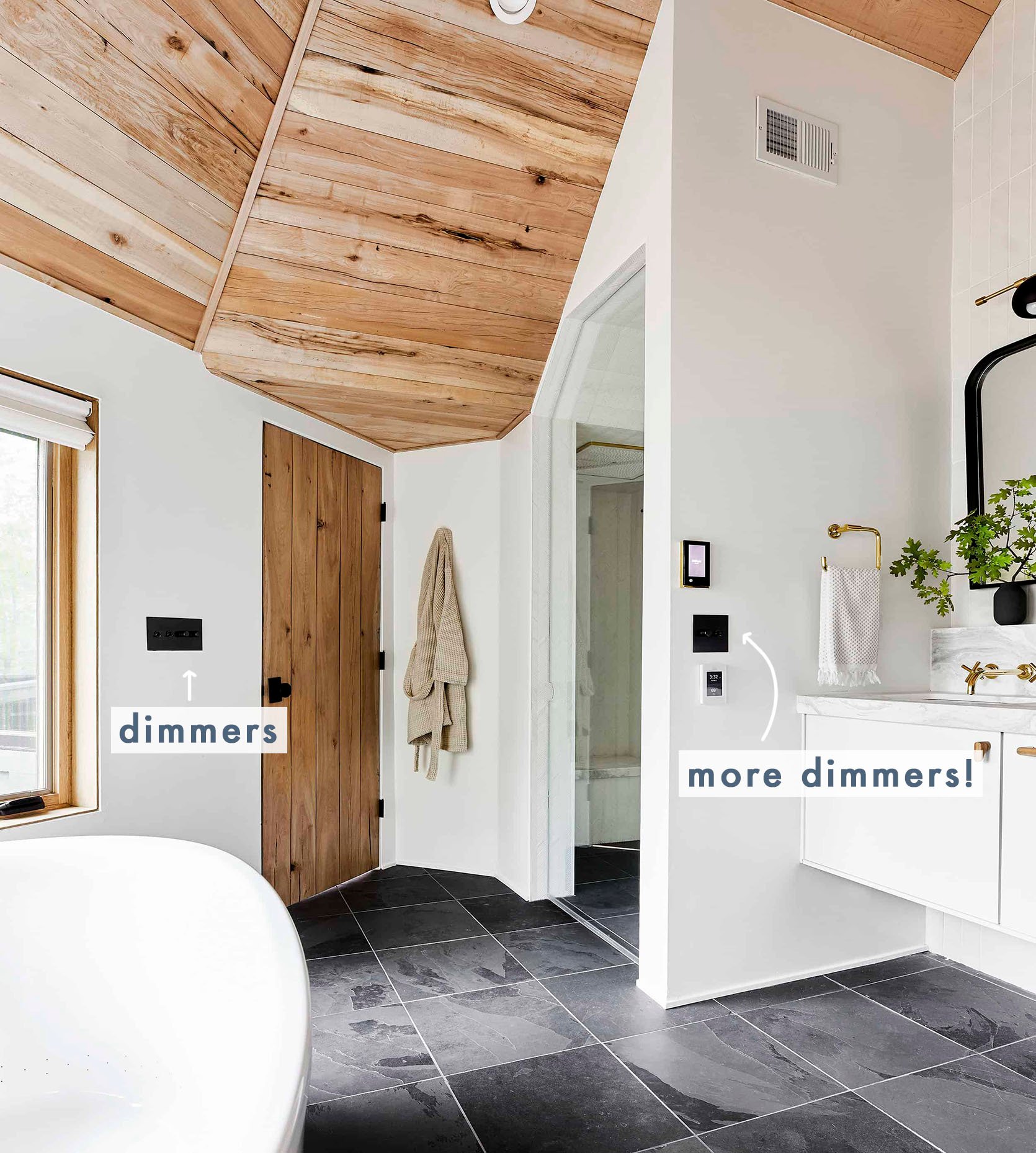
Don’t forget dimmer in bathrooms – crucial for middle-of-the-night trips without getting blasted with light (these can be just the vanity lights, doesn’t have to be all of them). We forgot to do this in our bath in LA and I would have to turn on the BRIGHT light in the middle of the night, which is a real bummer as it would wake me up more, as well as Brian. This is obviously an easy fix, but just think about doing it early on.
Not All Dimmers And Fixtures Work With All LED Bulbs – A Warning
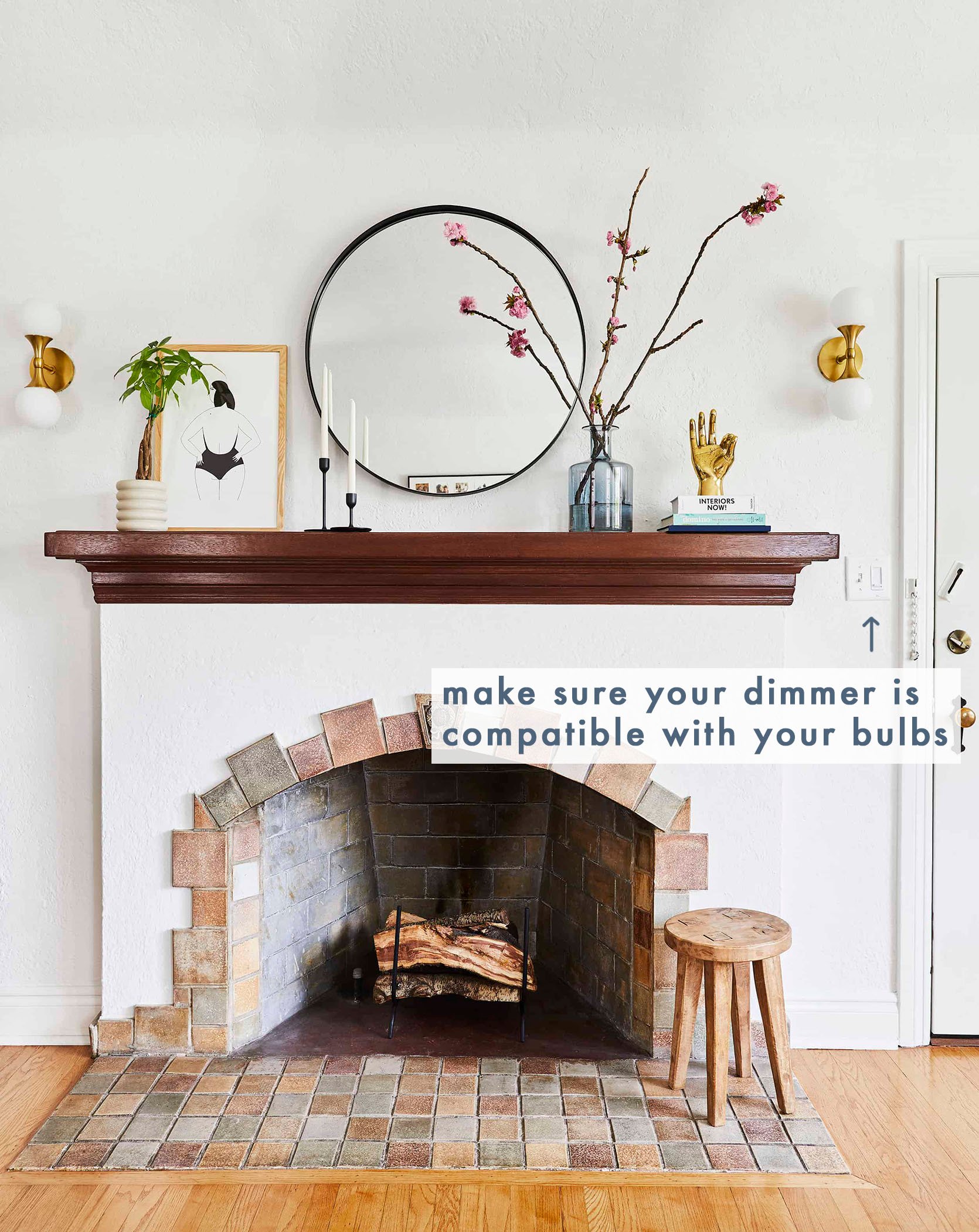
You may have noticed this – your lights flicker or glitch when you try to turn them on using a dimmer, assuming you are using LED bulbs. Now the technology is getting better, it is, but for a while, most LED bulbs simply weren’t compatible with a lot of dimmers or fixtures. They still worked, just glitchy and annoying. I thought that I was just choosing the wrong ones, but then I spoke to ARCIFORM and other designers who said the same thing. At the mountain house with our awesome Forbes and Lomax twist dimmers, the lights go fully on/off/on/off before staying on and being dimmable. We are used to it, but it’s a little annoying.
HOT TIP: Rejuvenation recommends specific dimmable LED lightbulbs from their site for each fixture – it’s awesome.
I’m sure the type of light switch can still make it glitchy, but I feel hopeful that it’s getting better. So I guess this is more of a warning than a mistake.
Predict Your ‘Surprise’ Electrical Needs (Like ‘Smart’ Anything)
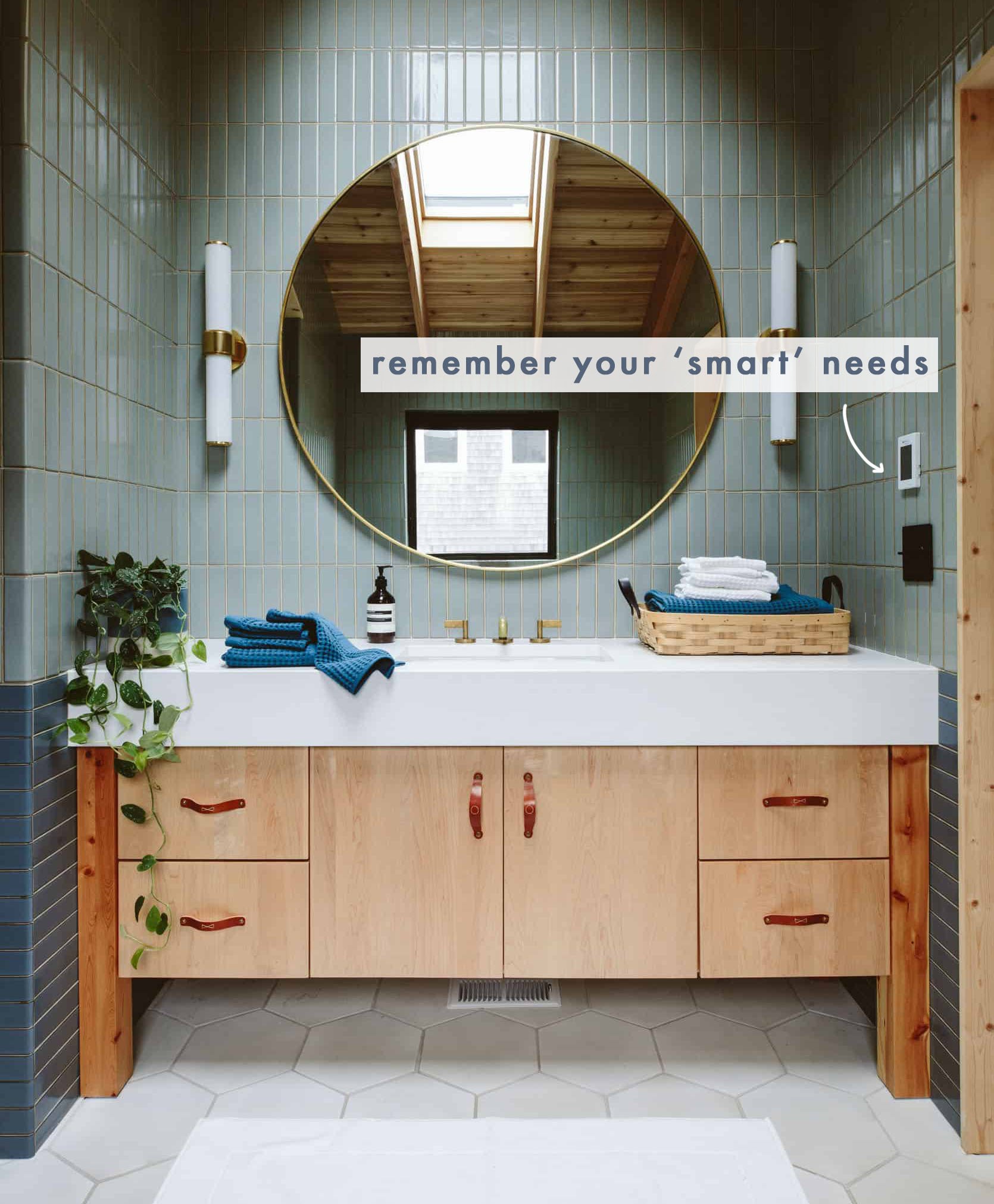
Make sure your GC and electrician know about anything ‘smart’ that will need to be hardwired, including security, Nest, wall-mounted TVs, bidets, shower panels, touch faucets, smart tubs, or gas fireplaces with electric ignition. Also if you are going smart, that’s great, but make sure that not all your faucets, showers, or toilets require electricity in case of a power outage. Even think about electrifying your vanities or medicine cabinets – this can be an easy fix, but it also can be impossible if you’ve already tiled.
Nightstand Sconce Switches
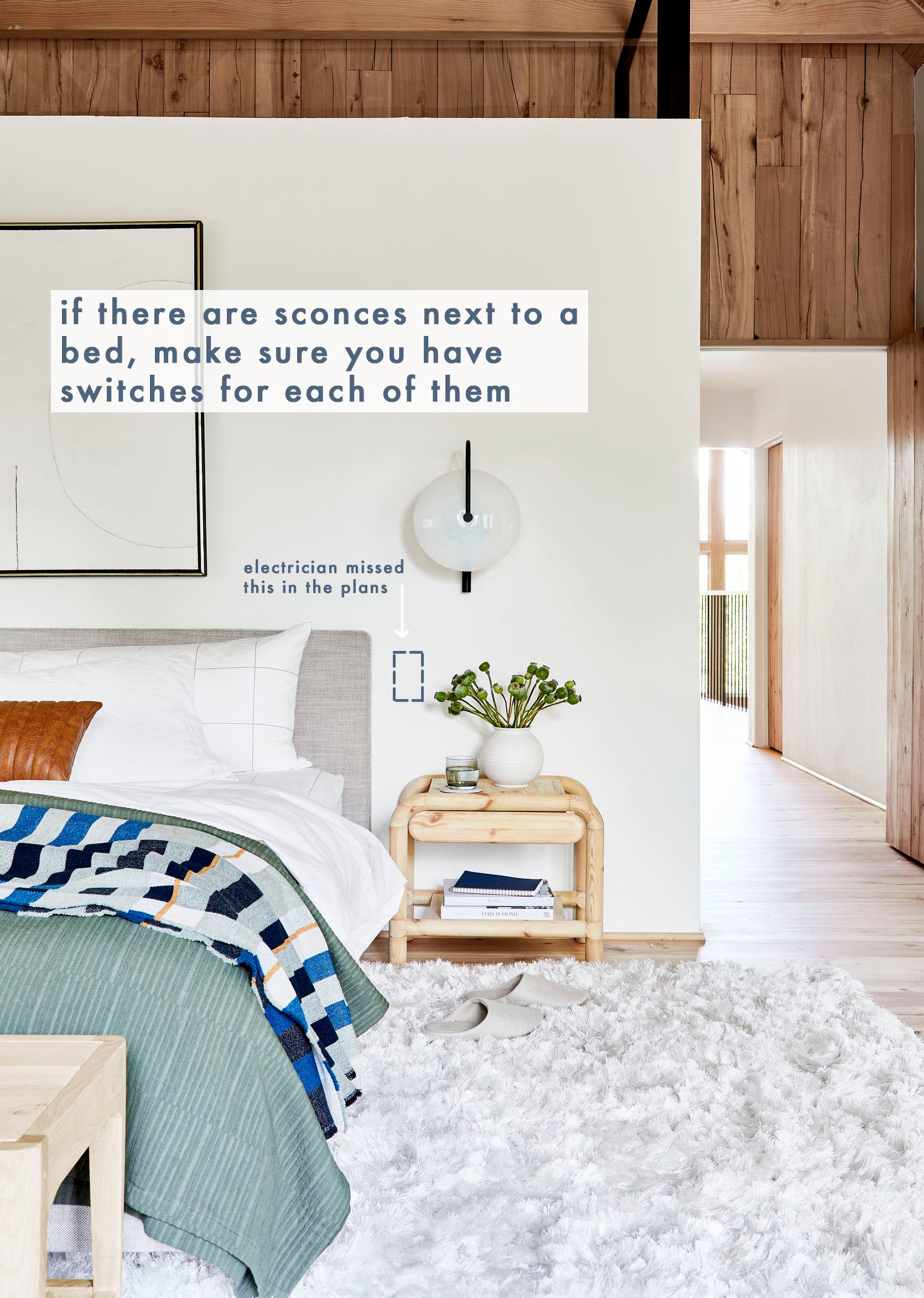
By far the most annoying electrical mistake that was made at the mountain house was not having nightstand switches for the sconces flanking the bed in our bedroom. So we have to go all the way to the door. Poor babies, I know, but seriously think about it. You are ALMOST asleep and then one of you has to get out of bed, walk around it (if you are me) and turn off the light then find your way back in the dark. It’s such a stupid overlooked mistake.
So these are just the easy ones that I’ve made or almost made, but I’d love to hear ANY of your mistakes, suggestions, missed opportunities, or warnings in the comments 🙂
Opening Image Credit: Photo by Sara Ligorria-Tramp | From: Mountain House “Reveal”: The Dining Room Built-in Dilemma (+ The 3 Mistakes We Made)
THIS POST WAS ORIGINALLY PUBLISHED HERE.

