** I wrote this post days ago, postponed til today, publishing it with discomfort and sadness during what is another ugly day after ugly day in America. While I don’t want to move on I also know there might be times in your day where you want to think about something else. So if that time is now here you go.
As the inside of the farm is coming along, the outside is NOT. It’s like spending $1k to detail the inside of your car and leaving the exterior covered in bird poop and layers of dirt. Part of me wants to close my eyes, climb into the car and never look out the windsheild, because cleaning that poop off and designing/landscaping this yard is going to be daunting and expensive. Luckily I have these renderings to look at and I can feel hope for the future, that one day we may not have to apologize or do that annoying dance of ‘we are still working on the …,” or “please excuse the…’, etc. to people when they come over. A few weeks ago we showed you the first round of renderings from Yardzen for our kitchen patio and covered walkway area (essentially the entire south side of the house) which we loved. Since they sent it to us we realized that the covered walkway needed some major changes and we had some additional notes. So today I’ll walk you through those changes as well as show you a real-time side by the side of what it looks like now and what it will look like in 2 years (planting this fall but realistically not fully grown in for a couple of years). We need a major car wash here with the help of Yardzen.
THE COVERED WALKWAY
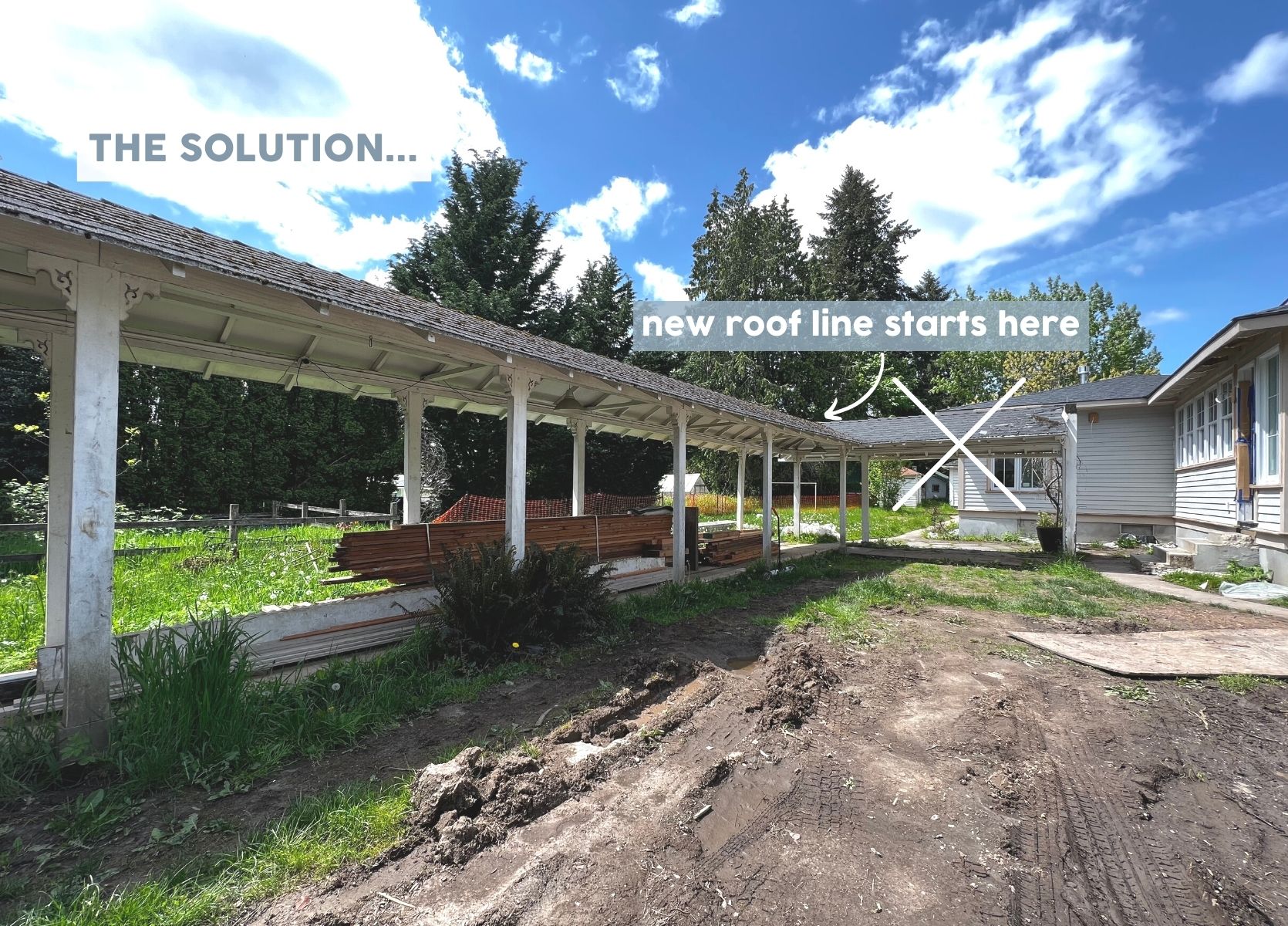
This was the biggest challenge because we love the covered walkway so much, and yet the locaiton of the new kitchen door made it really off center to the walkway. The whole thing was just a mess to figure out until one day I was standing back and maybe Jamie mentioned it first, not sure, but we realized that we could lose one “leg” of it and it would simplify the roofline so much, make the kitchen patio bigger and solve all of our overhang issues.
So as you can see we will just cut it off here so that it dead-ends into the patio – only one long roofline and they’ll rebuild the roof to be pretty and intentional.
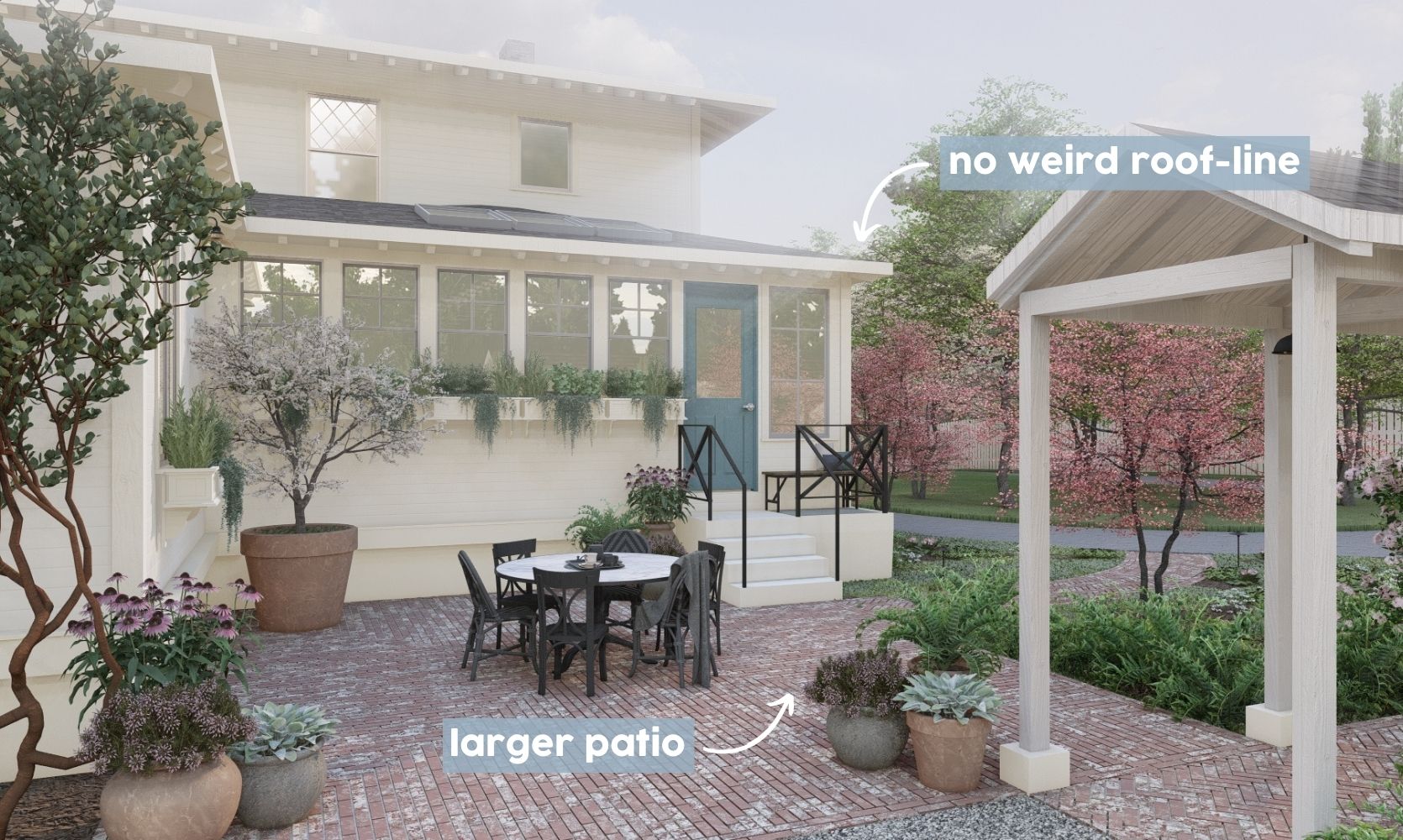
The rendering above does not reflect how ARCIFORM would build it – they would pitch the roof back down so as you are looking at it you see the roof angled up (not just looking cut off). Here is the view facing North towards the house. We will have Clematis, Ferns, and Jasmine layered around the walkway creating a fun sensory experience of organic texture and the oh so sweet smell of Jasmine…I can’t wait!
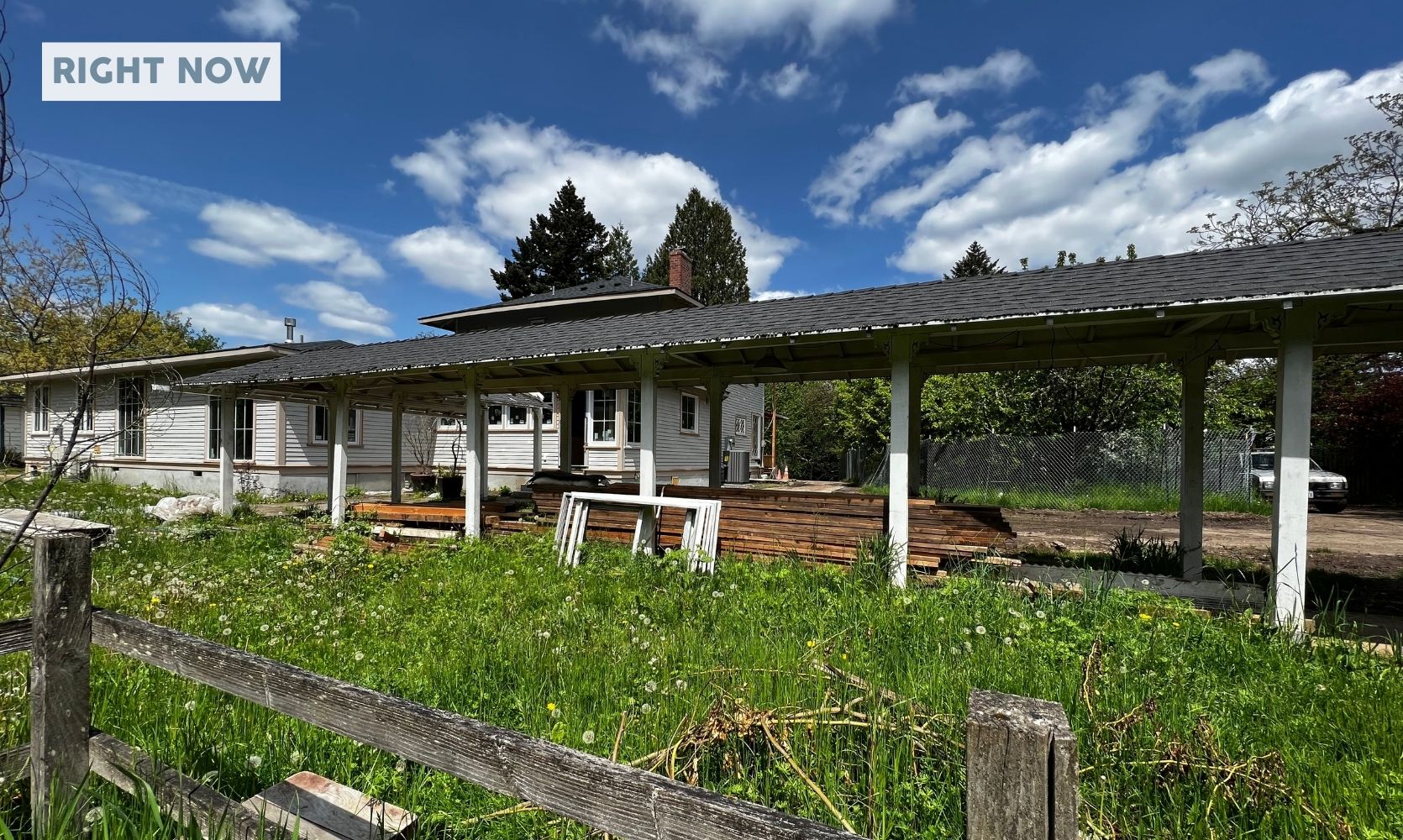
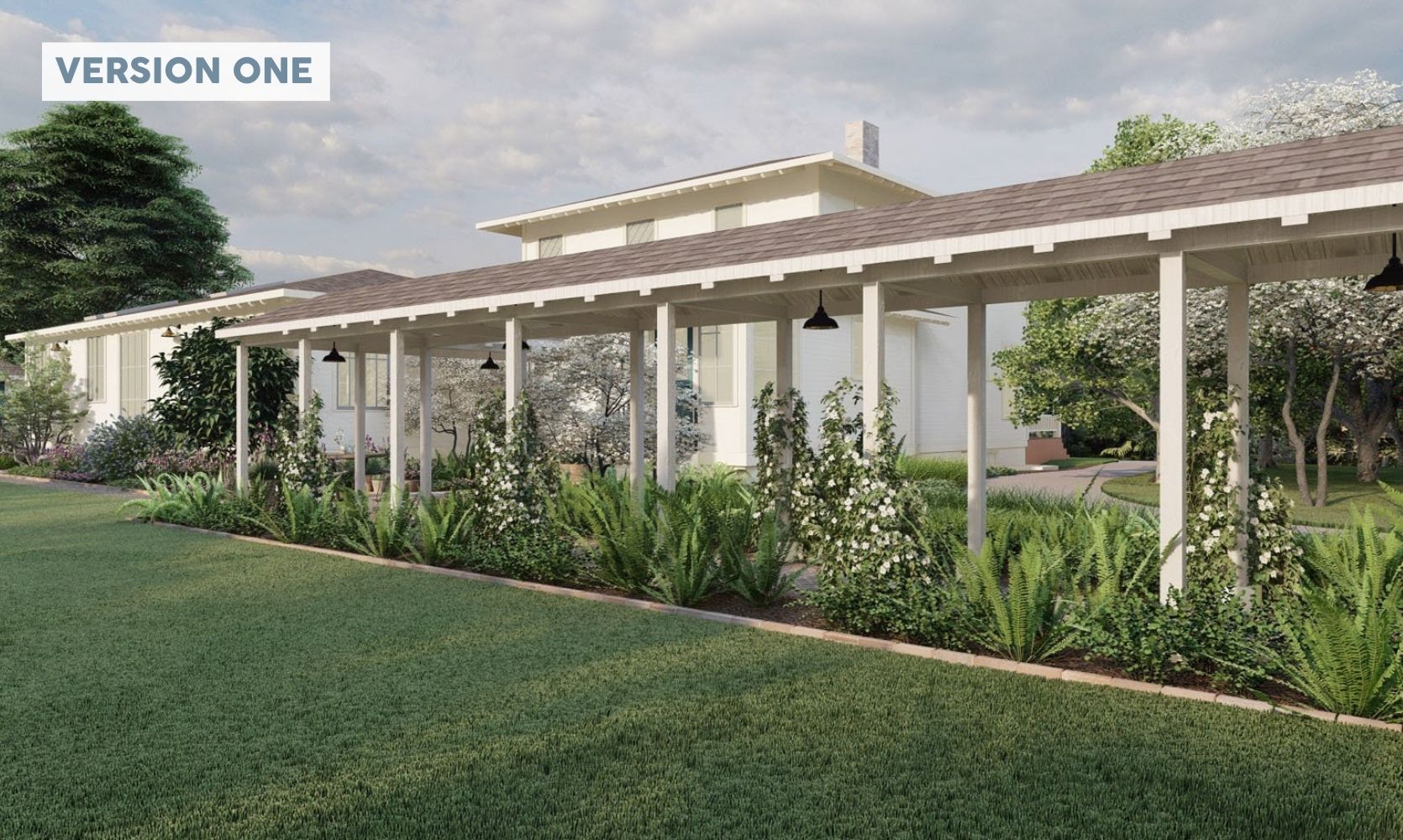
The walkway is so dreamy and just needs some love. We are big fans of ferns over here and with some light pink climbers I think it’s going to be stunning.
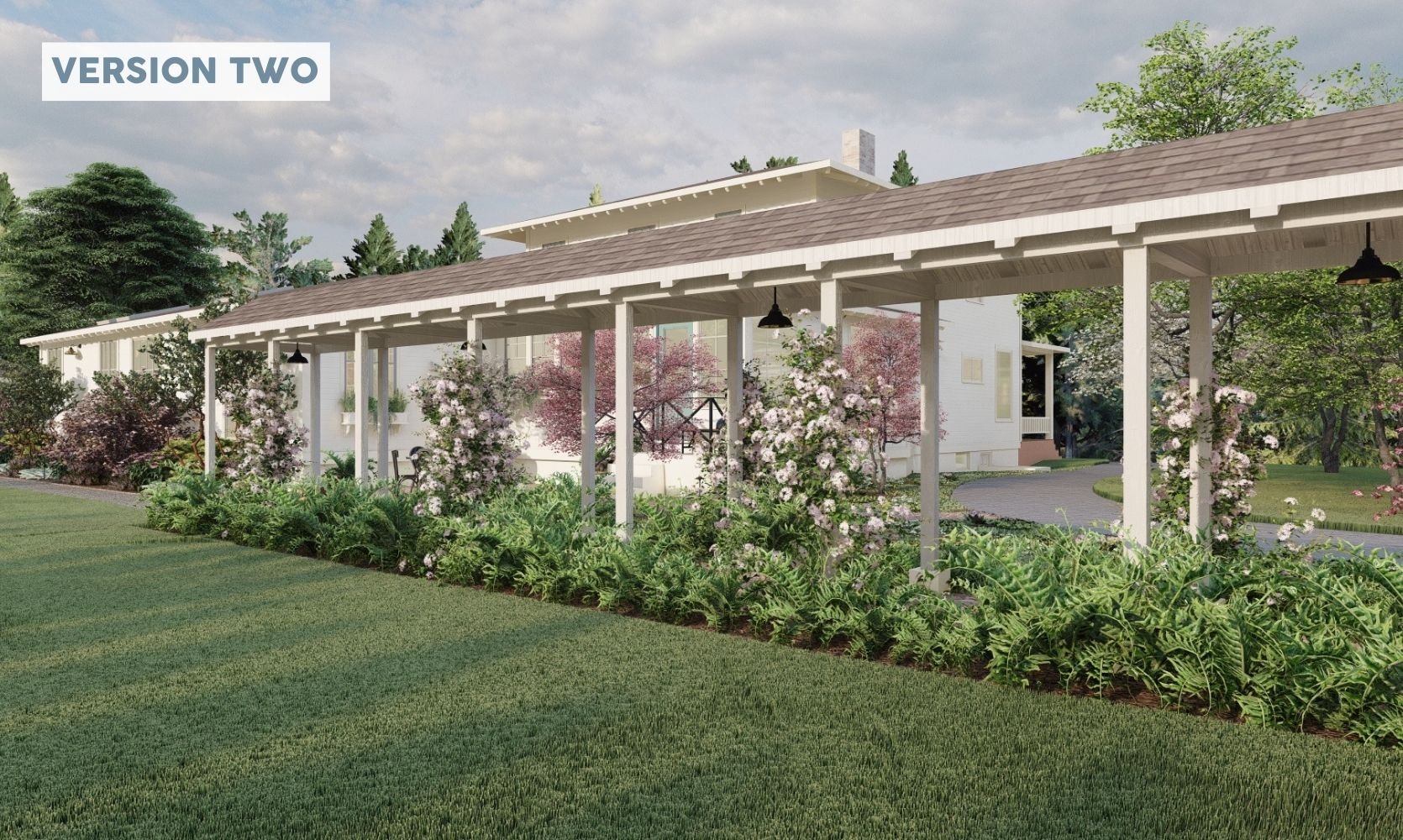
As you can see we had them switch the trees from white to pink – not bright pink but more coppery tones.
THE NEW RAILING + LANDING
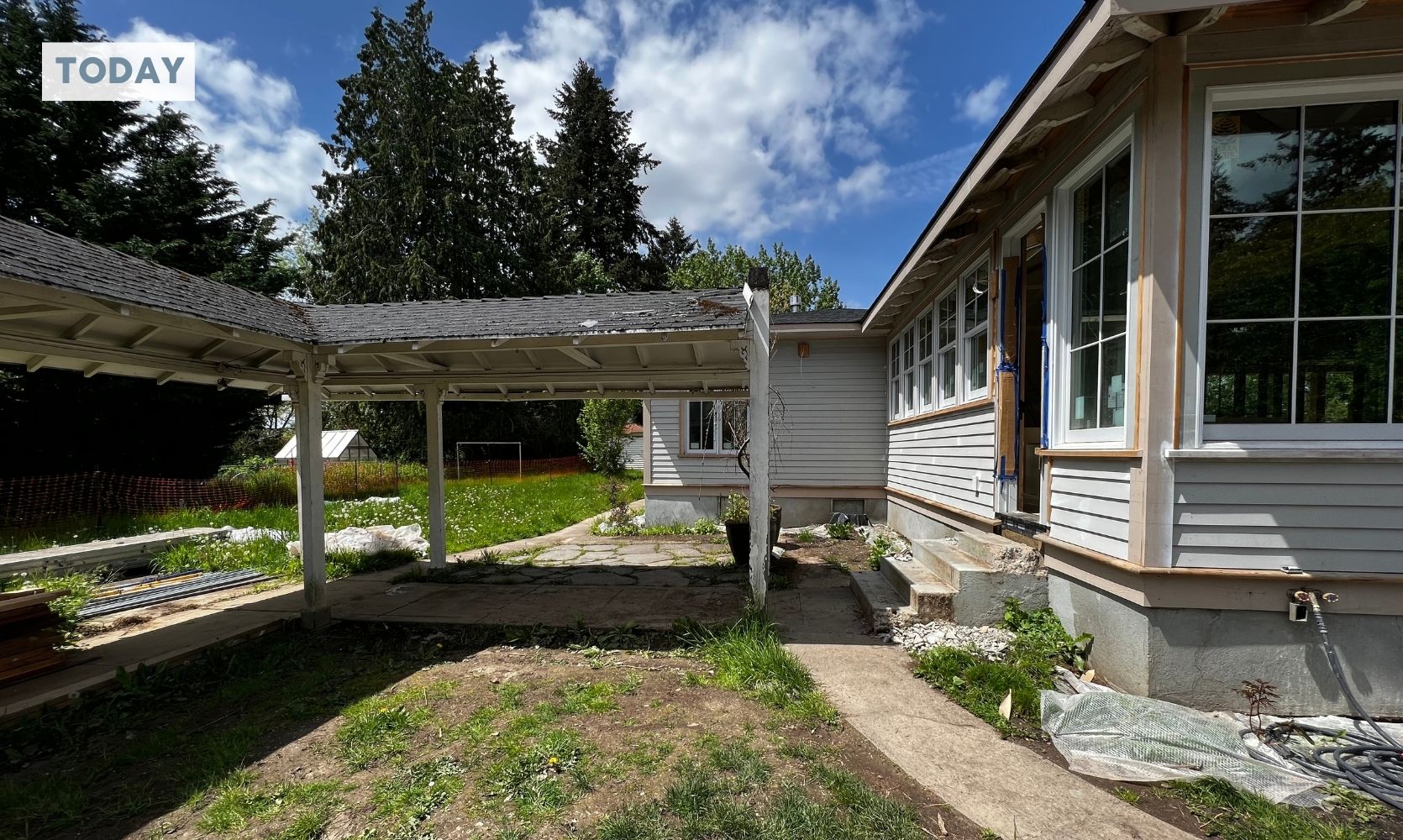
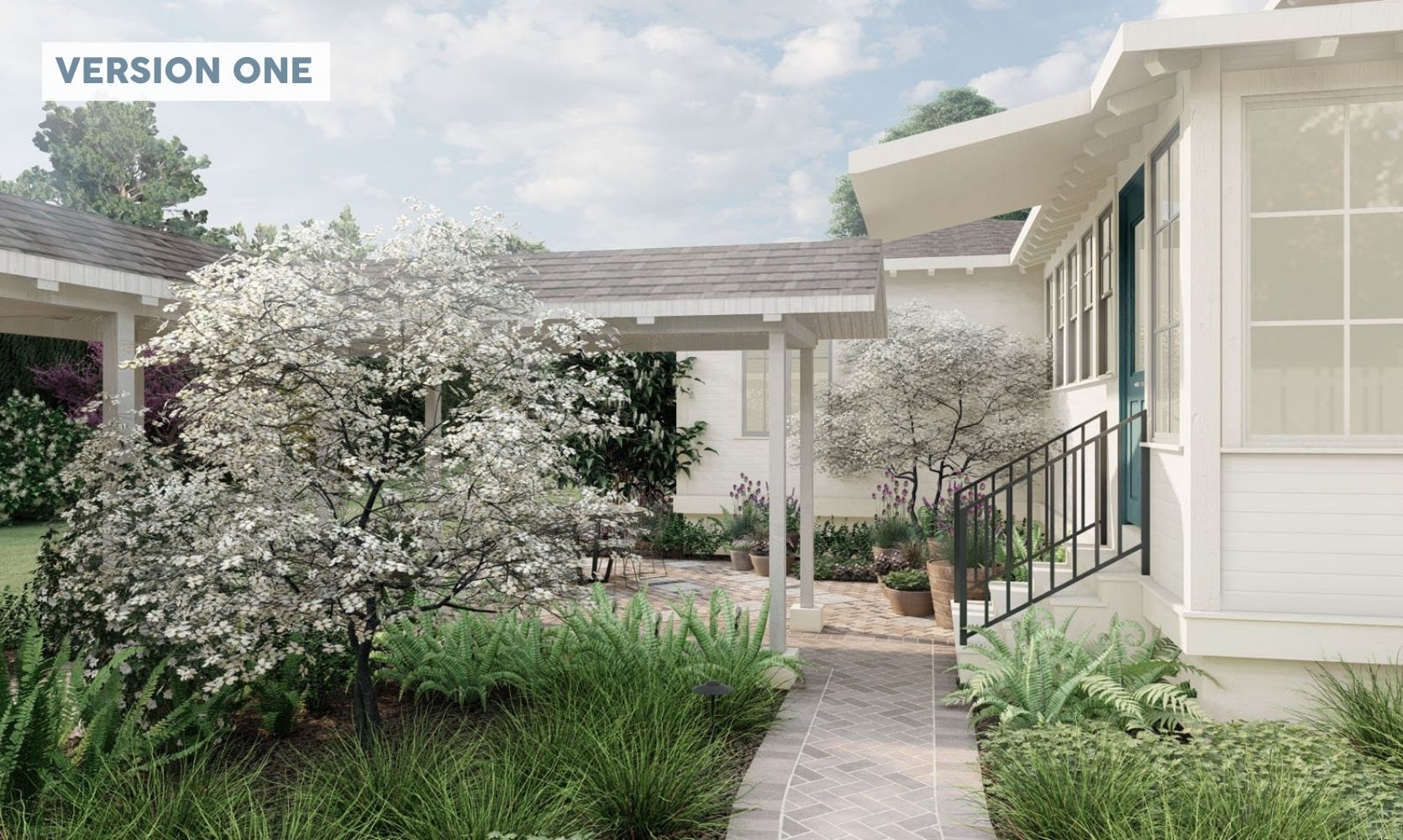
The new little landing had room for a little bench, but it didn’t have room for the same chunky railing, so here we are doing a metal railing which I think ties in nicely with the diamond pattern original windows and the black wrought iron accents. The one thing that we are waiting to figure out is an overhang over the door. Now the kids have a couple of other entries that we are hoping to force them to use on a daily basis, but trust that for groceries, etc, this will be the main one. So in a perfect world, there would be a cover over the door more than what there is here. Had we figured out this whole situation earlier we would have integrated it into the roofline, but since we didn’t it will need some support (i.e. posts) which will disrupt it all. So we are waiting to see what we need – we’ll live there in the winter to figure out how annoying this is with the rain. I have a feeling it won’t be that big of a deal. We have the front porch and the mudroom which are all covered for guests or people waiting for someone to open. On dry days they can take their shoes off outside (or leave their super muddy ones) and on rainy days we’ll just force them to go through the mudroom or front porch (I hope).
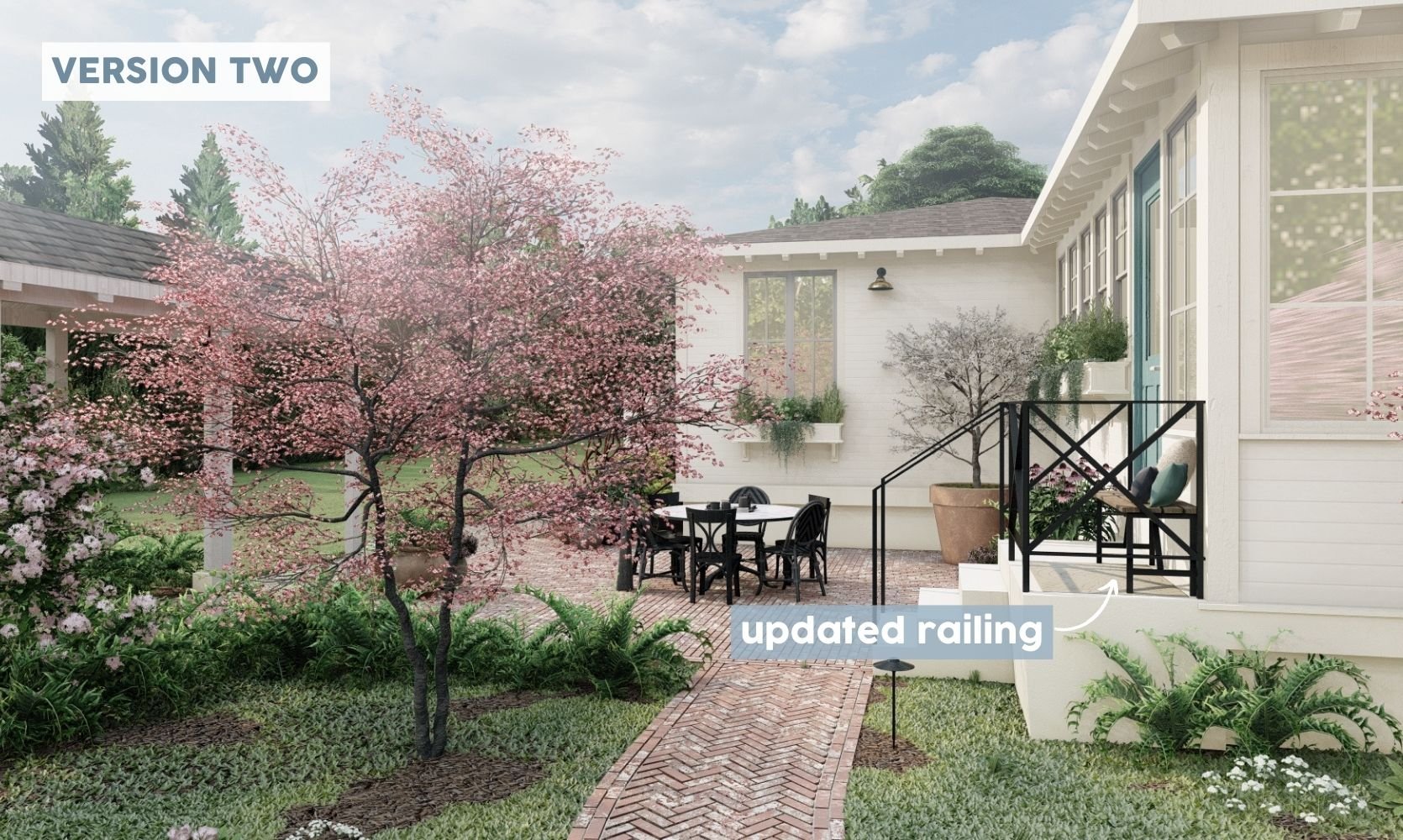
How sweet is that? We will likely not put pillows on it like the rendering, haha, but my Wellies. As you can see its not covered which means that any shoes will get rained on in the winter, but having a little landing for the shoes for the dryer months I think is useful.
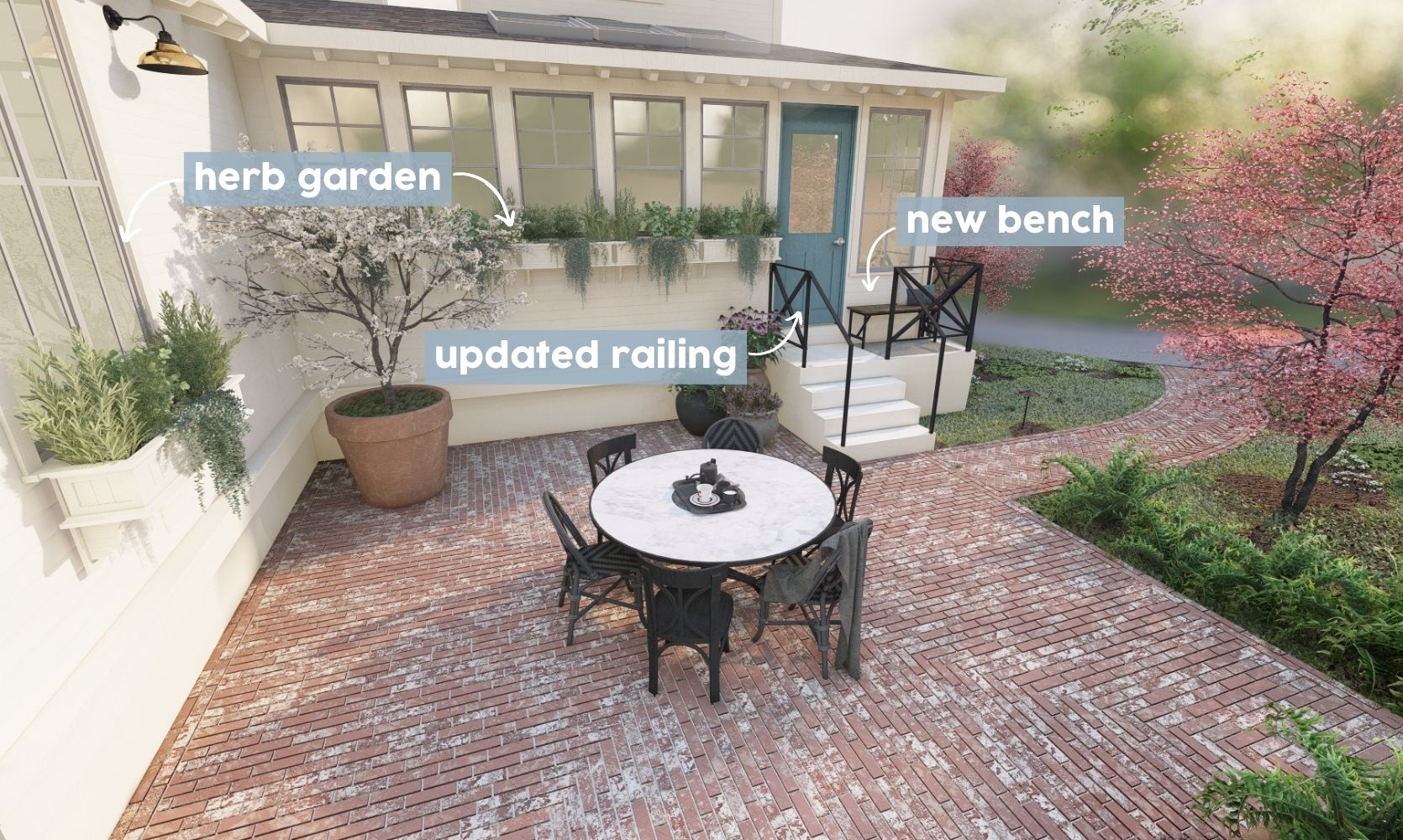
In these renders you can tell that the table is too small (my choice) so I’ll figure out what we want to do here. Also I had Yardzen scale back the amount of plants as we still have residual shame from not keeping our indoor plants alive years ago, but I have to remind myself that literally everything grows in Oregon, except when it’s summer when it’s all of a sudden 100 degrees. I’M SO CONFUSED ABOUT THIS WEATHER.
BRICK PATTERN REIMAGINED
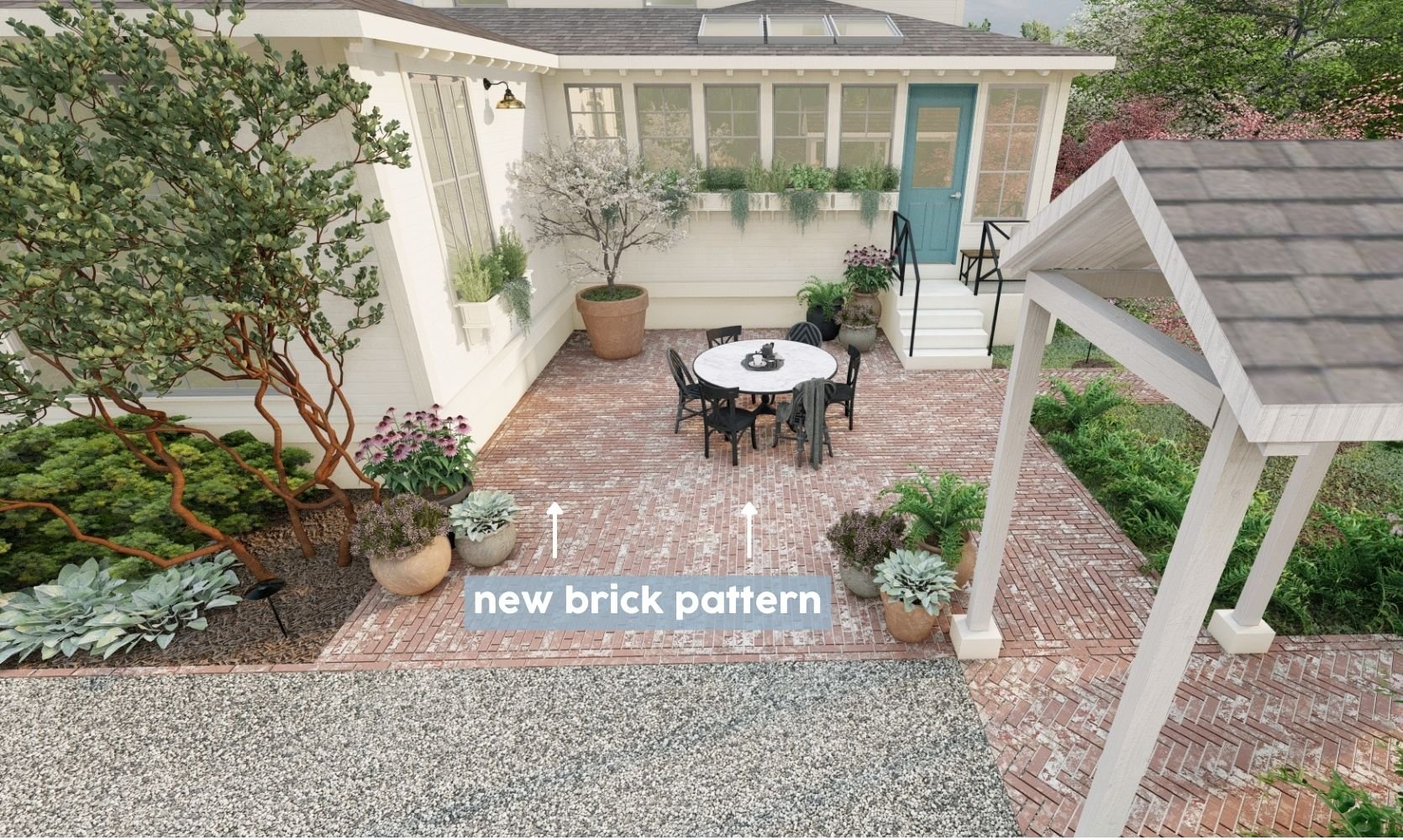
So we changed the brick pattern again, and yet this is still NOT decided because after we were almost 100% on the Spanish bond pattern the brick company (Glen Gery) said that the pattern would create so much waste. Now that I’m writing that I’m wondering if we could still tweak that pattern to make it work. Cali from Studio Campo (which is doing more of the whole homestead plan) came up with this running bond in the shape of a larger herringbone – working out from the middle. We were going to partner with GlenGery (this brick is called ‘old city brick’ and it’s awesome) because we loved the product and reached out to see if this would be mutually beneficial. They were excited to be part of the project. So I want to use the product how they recommended it best installed, but then just this week they let us know that shipping is 7k and going up quickly. So now we are re-thinking this again. Sure we save on product but between shipping and the installation of this brick, the patio is going to be so expensive and we are starting to pump the breaks a bit.
NEW BORDER TREATMENT
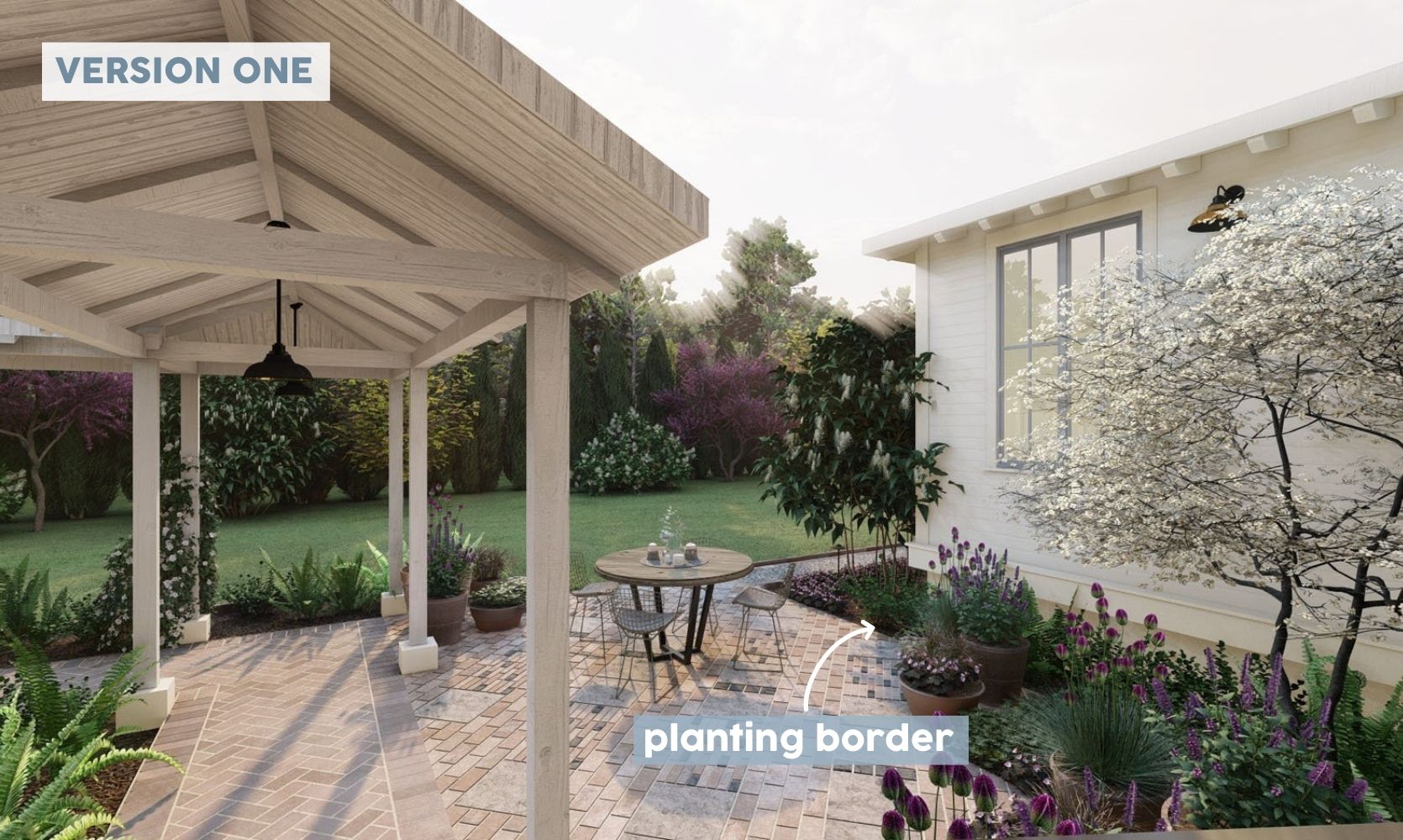
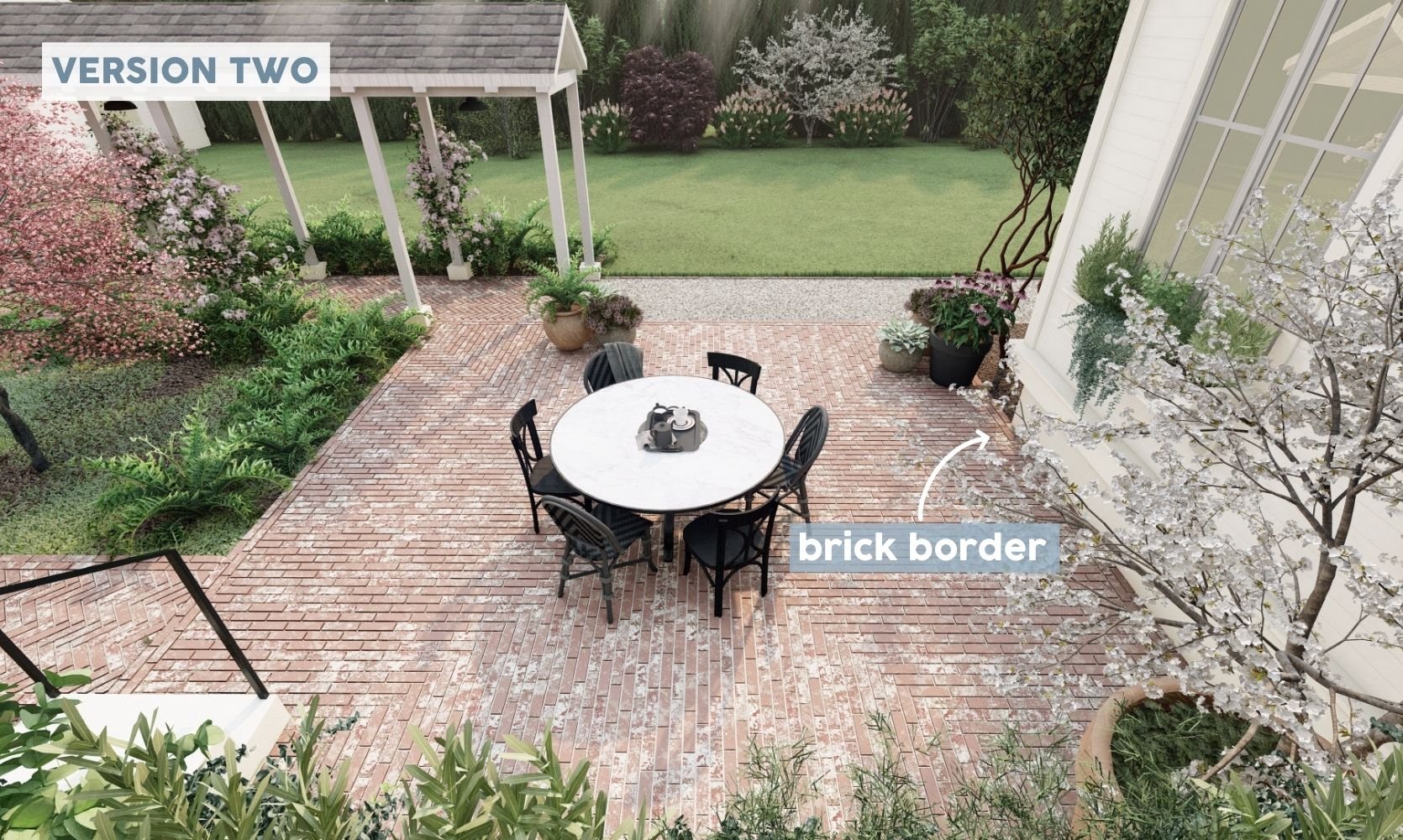
We opted for the brick border because as my brother puts it, ‘Don’t put dirt by your house or it will look muddy all year and you’ll be power washing it 5 times a year”. I think we are afraid of it being just dirty and gross out there, so we are keeping this area cleaner and adding more pots. But most of the house will have plants against the house so I’m not sure how to avoid what ken is talking about. Do you put pebbles between the plants and the exterior of the house? Do tell?!
PLANTINGS
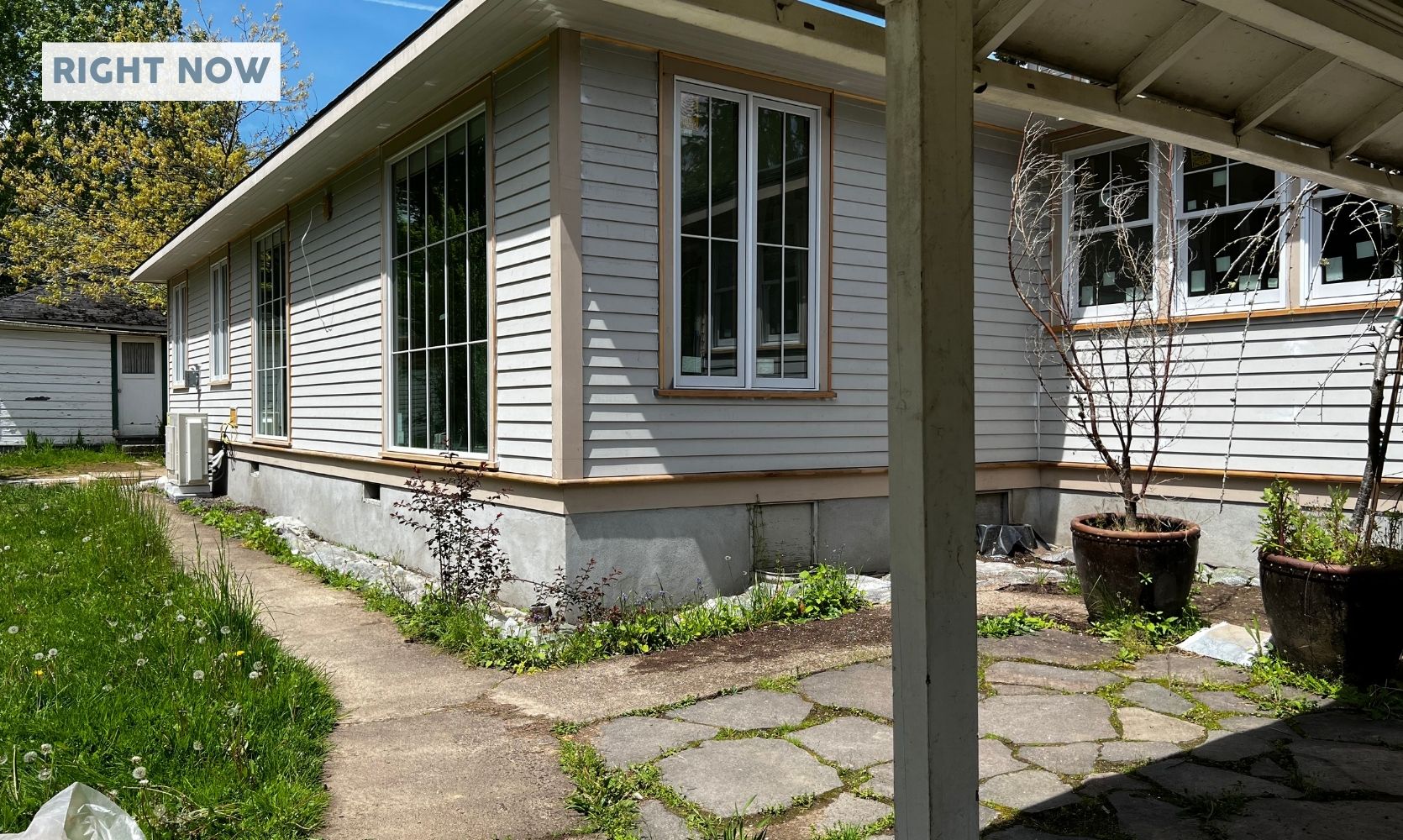
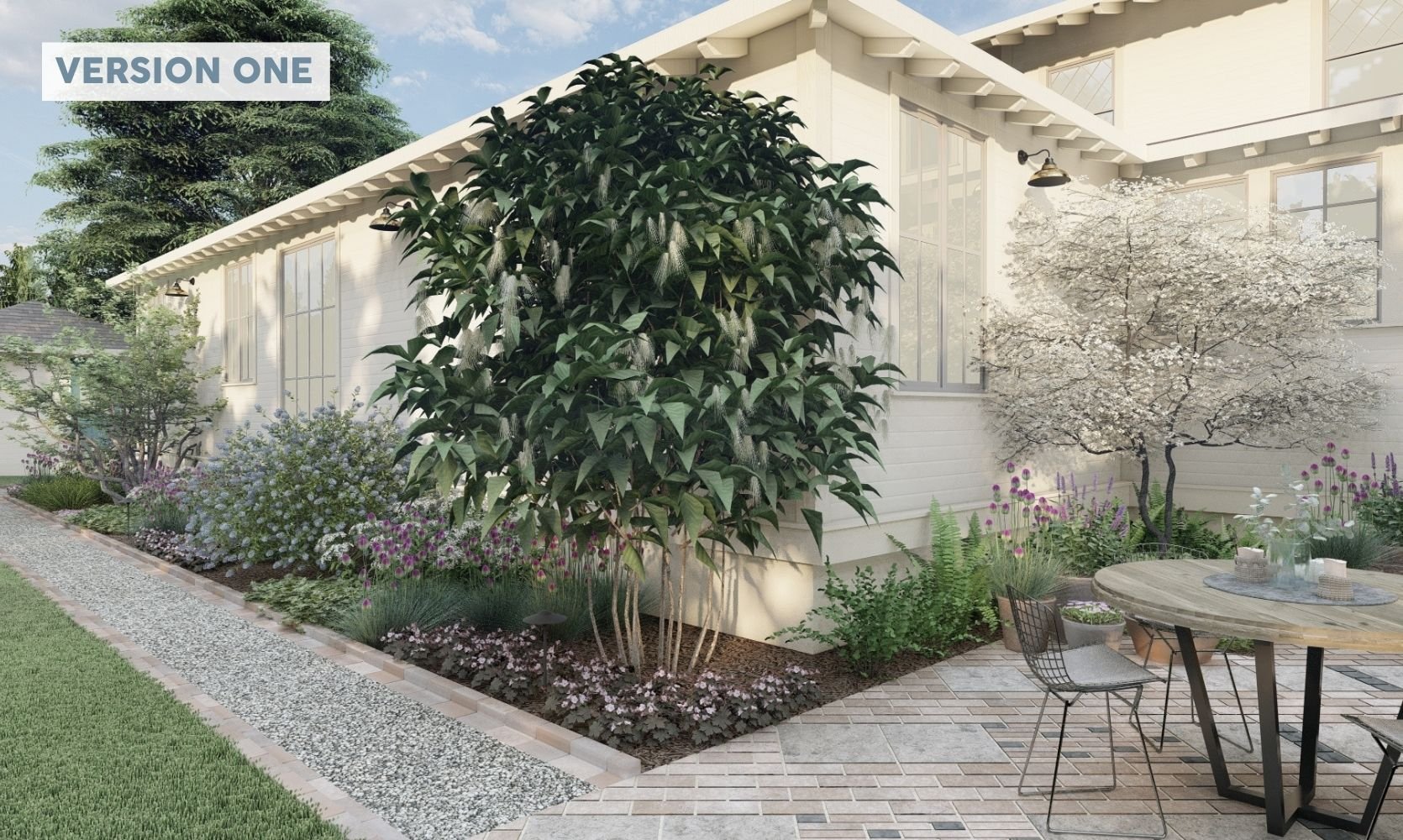
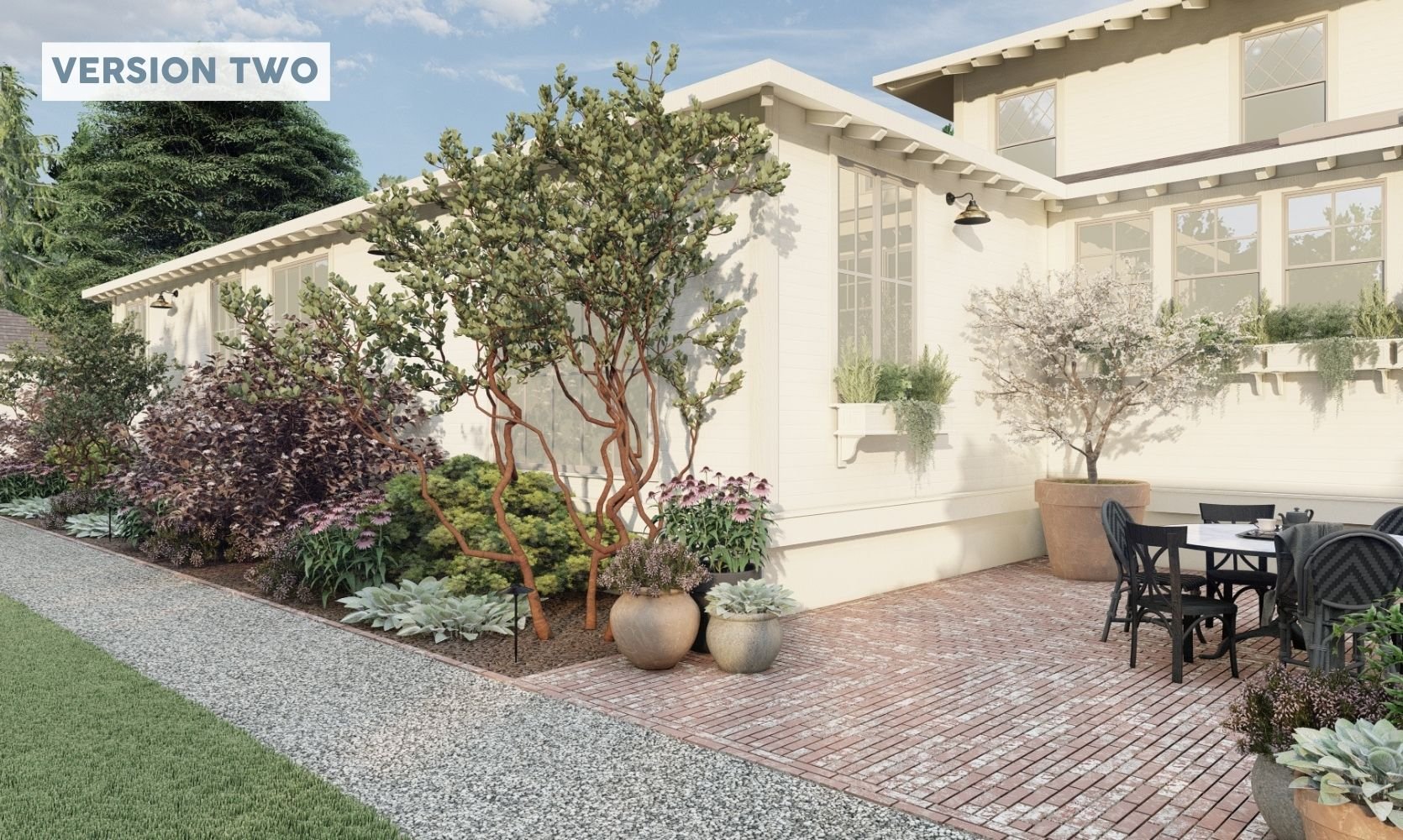
So good. We have all these beautiful plants along the south wall, providing some privacy and softening the scale of the house. And then the patio is more clean (for now) and we can dress it up with more pots if we want to. Yardzen nailed it.
THE FINAL PLANS
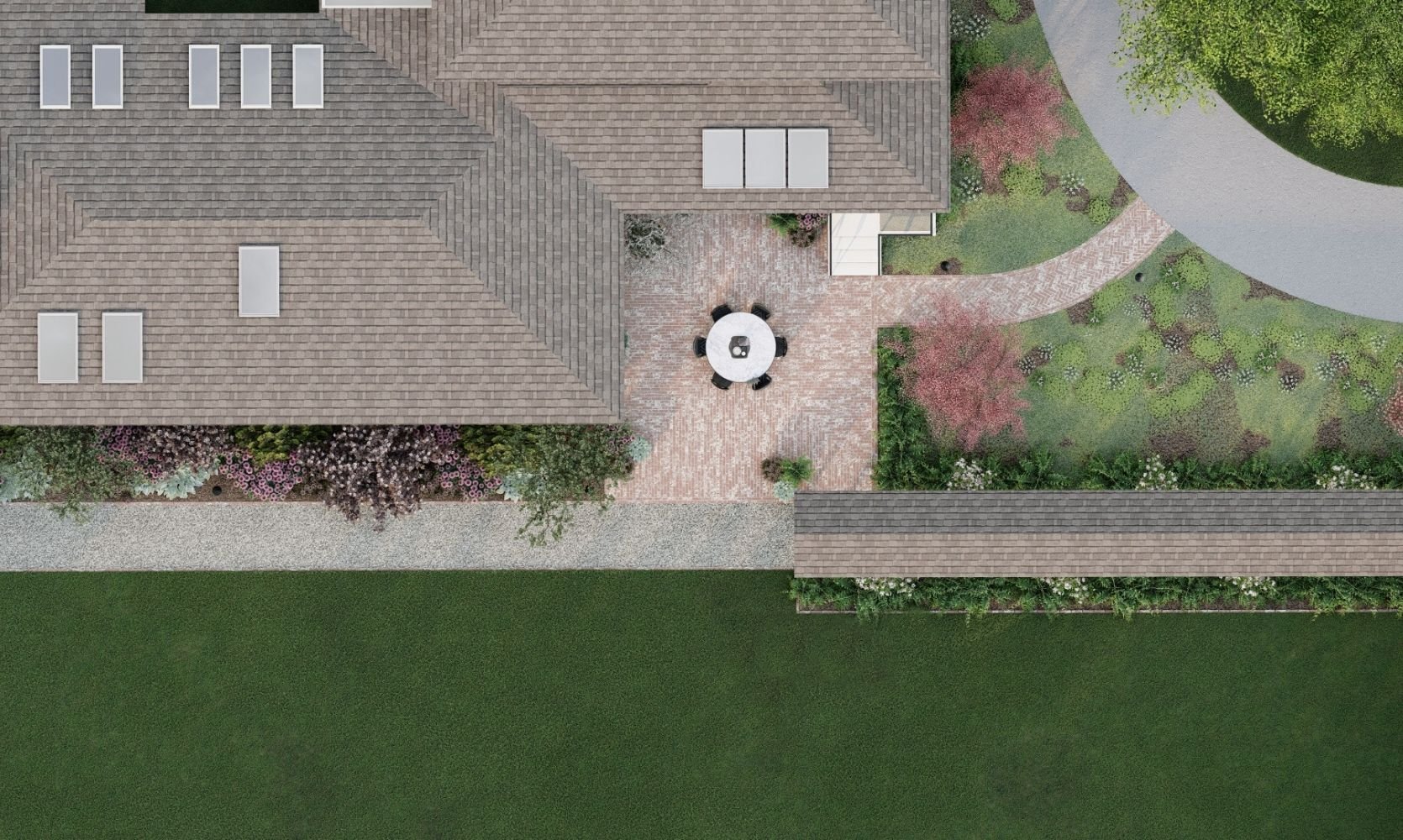
One of the things that has come up a lot is how to edge the pea gravel. Yardzen, Studio Campo and I all wanted brick lining. Great. Why pea gravel? Well, we love the casual vibe of gravel and it’s more affordable than masonry work like flagstone and brickwork, and DG might turn to mud up here in the winter. But mostly it’s the vibe. The crunch. The casualness. But what we didn’t predict is that to do it properly its still really expensive. Rock right now is more expensive than it used to be, plus labor of course. Our build team wants us to edge it with steel which we know works and is the cheapest option but it’s not the vibe of this farm – that kind of edging makes it look so manicured and too straight almost. So we had chosen brick (which is what Yardzen also loved) but I guess to do that you have to dig down and do some sort of plastic divider and then line it – aka again, not cheap. But honestly we don’t want a super straight manicured path, we wanted a pebble walkway to the back, with a crunchy sound and just rocks on both sides. So we are figuring out what the solution is.
The Autocad plans
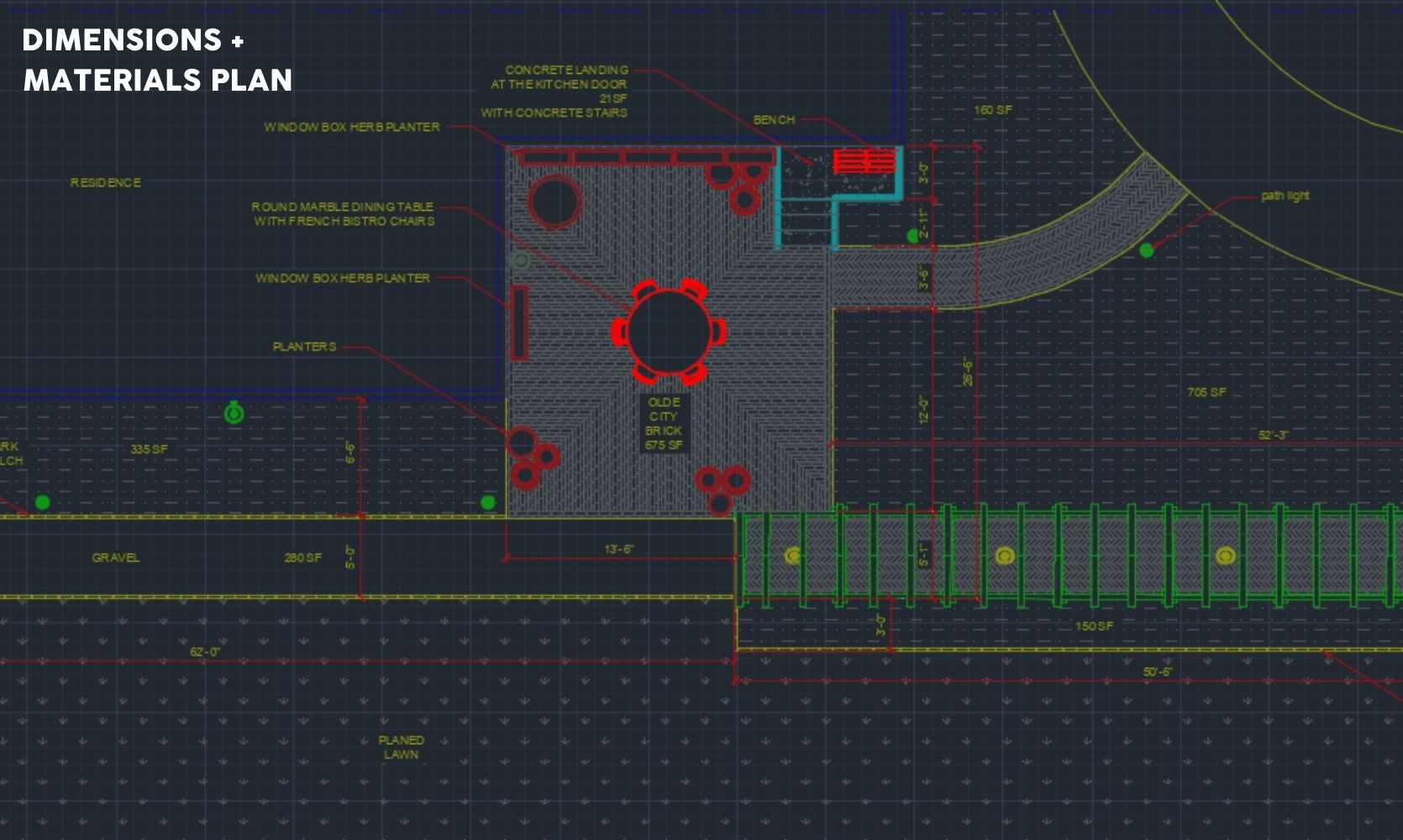
Ok. now these are the plans that Yardzen will give to our build team which help them A. quote and B. execute. There might be some ‘in the field game day’ changes of course, but this is such an incredible service to be able to hand over.
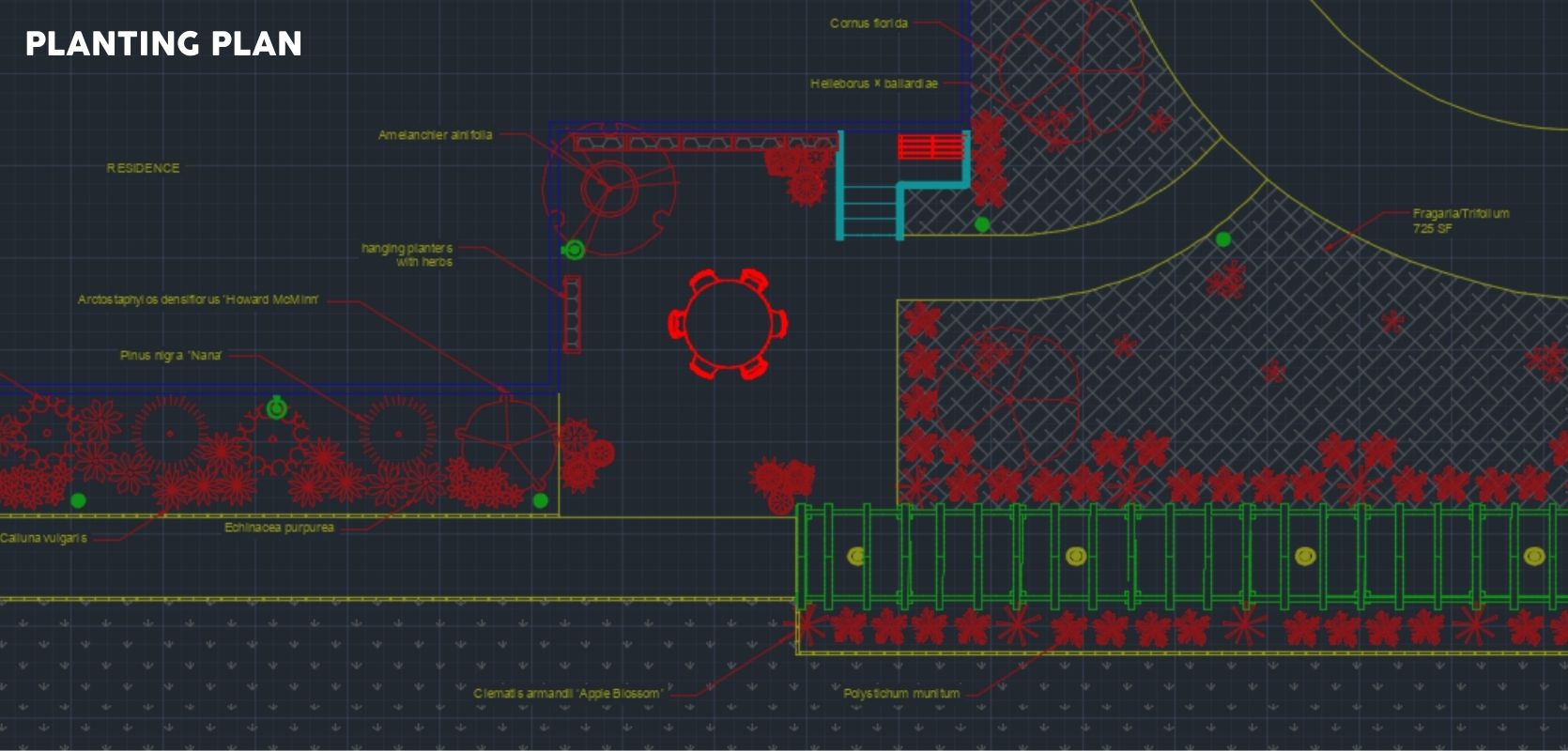
It is going to be GLORIOUS!
When it looks like THIS…
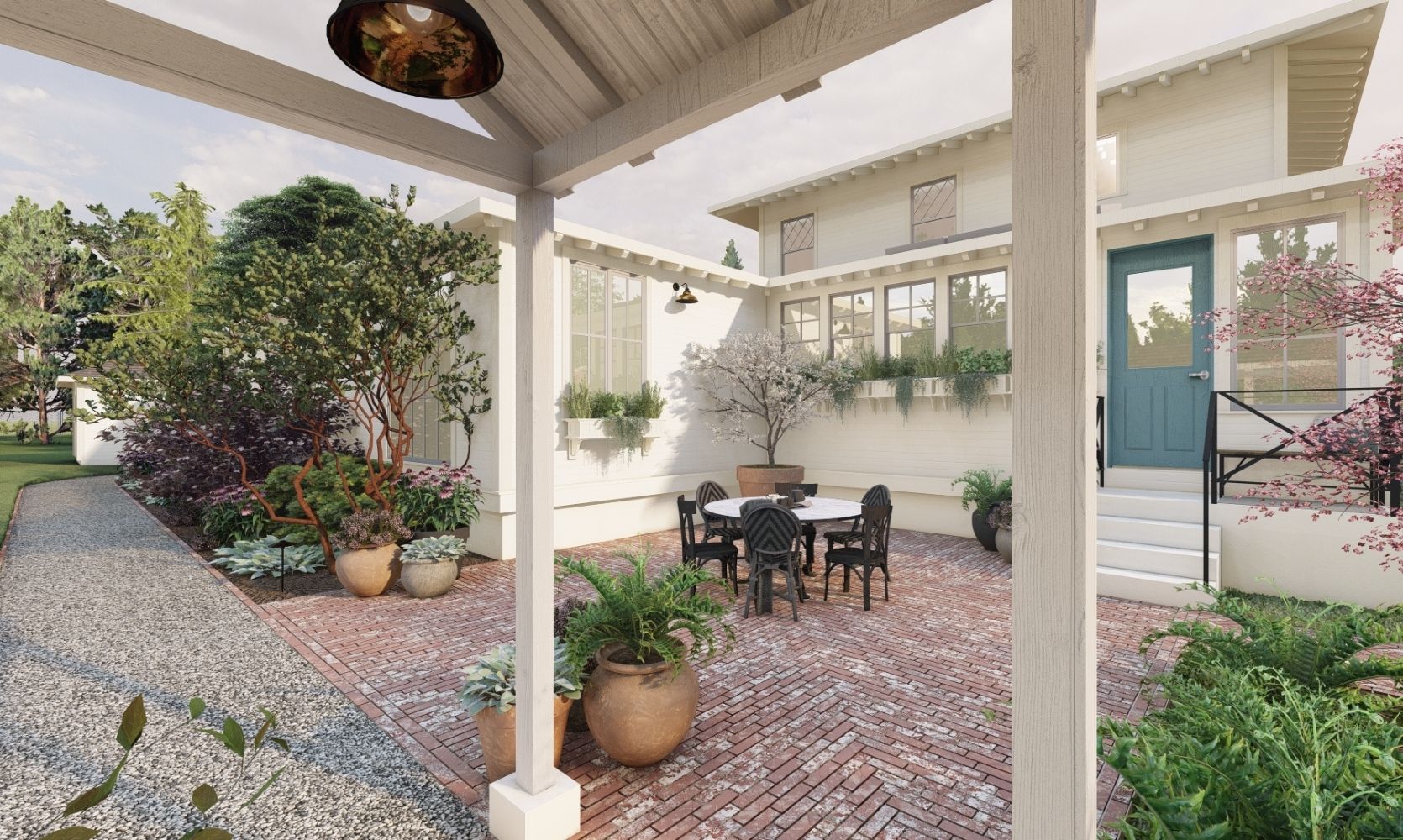
Of course, the styling might change at any moment – I think the table we chose is too small, for instance, and we’d likely want at least to sit 8 people so I might go back to a rectangle. But what I know is that the renderings from Yardzen are SO incredibly helpful to see what works and what needs to be re-thought. More than anything we are wondering if we are overthinking the rest of the yard – we actually liked the rural/rustic nature of the property when we bought it, but have since kinda destroyed the area around the house. We have all these incredible people working on it, which we feel so grateful for (Studio Campo, Yardzen, and the landscape crew which I’ll link up soon) but we are so fearful that we are making expensive permanent decisions that we are going to regret and that if we just lived in a less manicured state for a couple of years we’d have a better idea of our true needs. But we can’t live in a mud pit so do we invest some knowing that things might change? It’s such a domino effect.
Remember last week when I said it feels like a firehose of cash going nonstop and no one can find the ‘off’ nozzle? Don’t feel sorry for me, not asking for pity obviously because it’s a true privilege to be able to beautify your home in any way, but I know that many of you have been in this position and can relate. The interior is one thing – it is directly related to my work and my partnerships – I want and need this house to be beautifully executed inside for our famly’s enjoyment first and foremost, but also because it supports the business. We just so wish that we could live on the property and know how we are going to use the exterior before we invest so much in the landscaping. At this point, the construction to rebuild the inside of the house has fully torn up the yard so we have to do something short-term to not live in a mud pit. We might phase it out more than we had originally planned to help replenish the budget and to mostly make sure that we are making the right decisions – based on actually living there, not trying to predict our future needs and wants. It’s starting to feel reckless and once you get that feeling, you need to stop and re-assess.
So here is what we are starting with: Demo of the roof/covered pathway that is close to the kitchen, demo of the concrete and flagstone (to be repurposed), install of the kitchen patio floor and plantings along the south wall and covered pathway. Brian and I are meeting for hours a day on site to troubleshoot the rest of the property – all things driveway (boring and $$$$), sports court revamp (exciting but $$$), new lawn (necessary but $$), privacy fencing and vehicular gates (necessary but $$$$) and planting (good to have, but can be $$$$). We hope to have some answers and clarity soon I promise.
More to come for the back porch which is what Yardzen is tackling next as soon as Brian and I make some decisions. But a quick endorsement – I have LOVED working with Yardzen thus far and found their ideas awesome, their aesthetic extremely aligned with mine and most importantly their expertise impressive.
*Sidenote: I was super happy to hear that they were named one of Inc magazines best workplace list, which makes me so happy. One of my contacts, Kevin, was gone on paternity leave at the beginning of the process for 3 months which just made me super super happy.
THIS POST WAS ORIGINALLY PUBLISHED HERE.


