It’s been a minute since I showed you what is happening on the property and today we are bridging that gap. Like many a renovation, we truly didn’t intend to bite off this much when we bought the property (“A fun fixer,” they said. “We’ll do most of it ourselves,” they insisted). At times it felt like more than what we could chew, and as we looked at how much we had left to eat we decided to shove the whole thing in our mouth, fingers pinching our nose to just get her done. We figured it would be one big bandaid to pull off instead of years of extended muddy construction. And as we approach the end, we are obviously so glad and grateful that we went for it. So today’s post is to catch you up, show you where we are at (as of last week) with the backyard, and then we are going to break down all the elements as they come to life in separate posts. Speaking of, spring has sprung and the weather in the PNW has been unbelievable – and y’all, Oregon can not be beat right now. Brian and I are absolutely loving almost every aspect of living here.
Let’s catch you up: Almost three years ago we hired Studio Campo to design the “farmstead” and hired Native Northwest as our landscape contractor to execute (a huge thanks to Dan’l, Scott, and his team for the execution of this during many, many, many rainy days with two fairly impatient clients inside). The construction started last August (I believe) and the scope just kept growing and growing so the project took a lot longer than any of us predicted, and yes, cost much more than we will ever want to admit out loud. Someday we might add it up (kinda like how I blogged about the Portland project loss years after), but for now, I’m going to stay comfortably in the state of denial and just try to enjoy and appreciate it all.
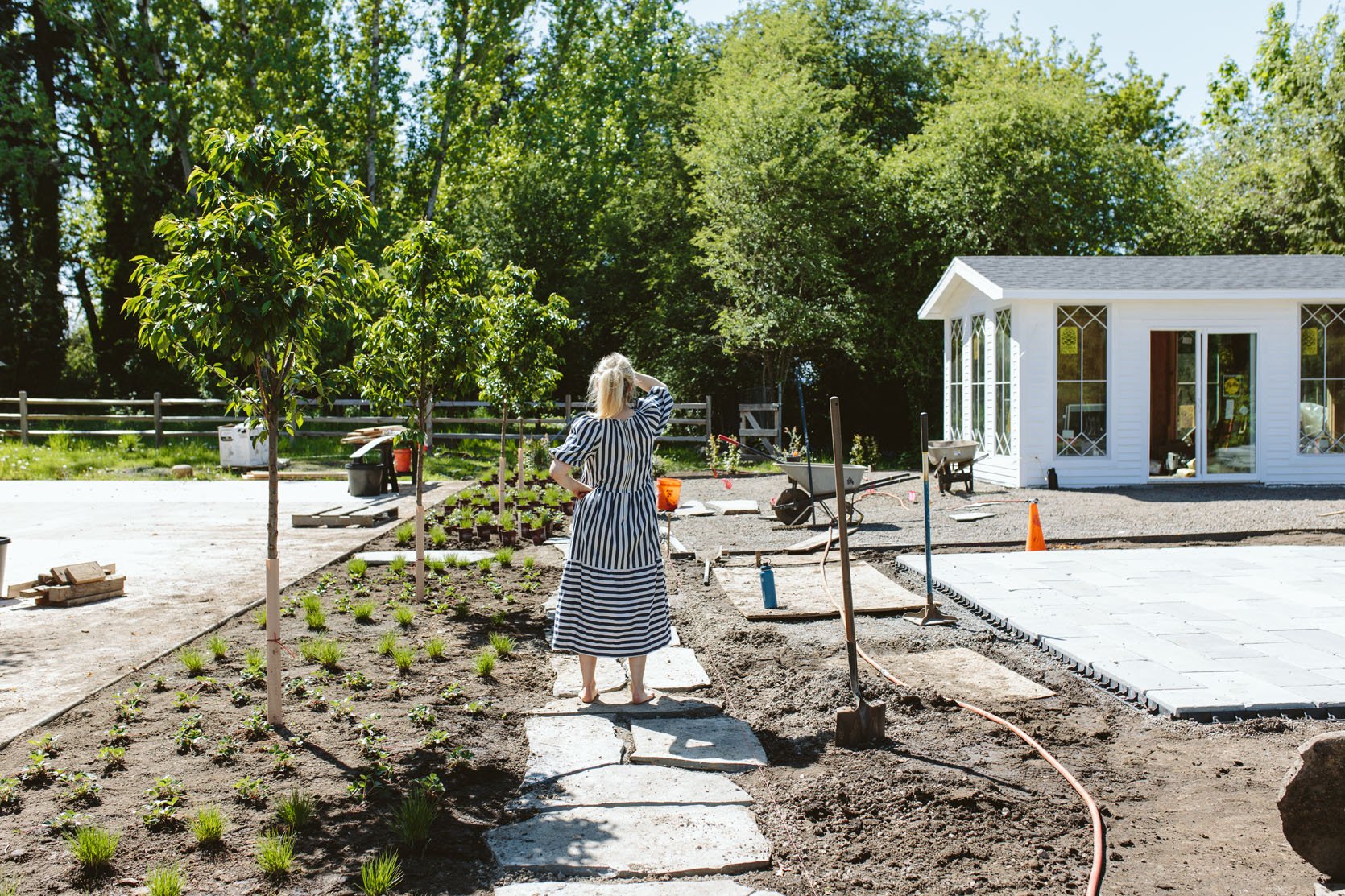
We’ve done so much!! The flagstone, irrigation, plants, Soake Pool, the “greenhouse”, the split-rail fence, the now smaller sports court, and a new driveway. It’s a lot – and we are equal parts grateful to be in this position and have this our home and excited to be done and able to enjoy it. As of this summer, we are going to be finished up to the edge of the sports court and the in the front just at the edge of the patio.
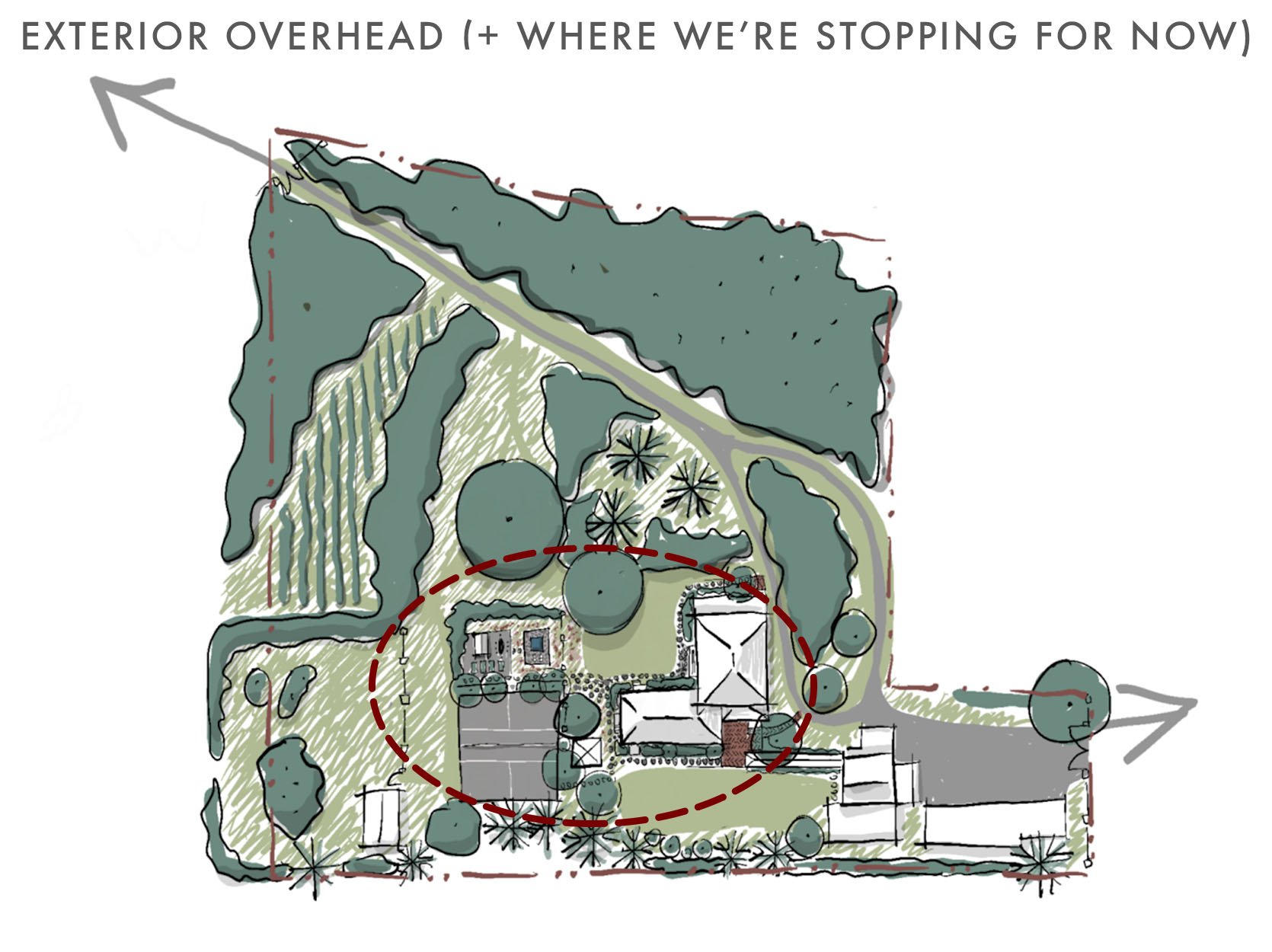
Does that mean there will be a phase 2? In some areas, yes (the orchard needs help to make the trees thrive), but I really hope not. There is half an acre full of blackberries, and then tons of pockets full of dense ivy/weeds/growth but those aren’t areas we need to use so until they have a purpose then no, we aren’t going to spend any time or resources there. We have more than enough as is…Also maintenance – EEEEKK.
The Evolution Of The “Backyard”
Four years ago, when we were still looking at this house before we bought it it looked like this:
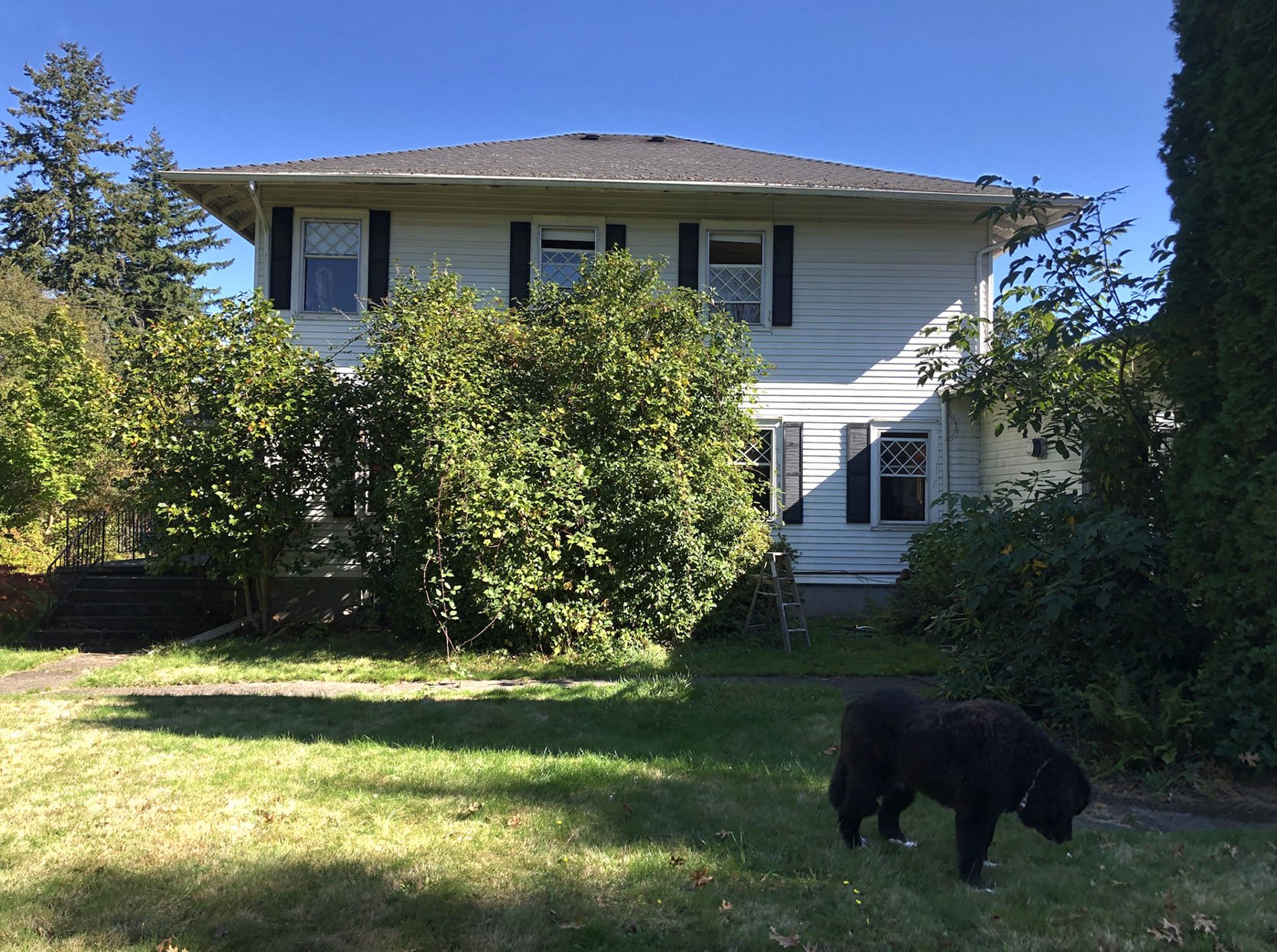
It was pretty darn sweet. That’s Bear, their dog, who we spent three hours with while we fell swiftly in love with the property (and him). The big bushes were in front of the now back porch that opens to the backyard.
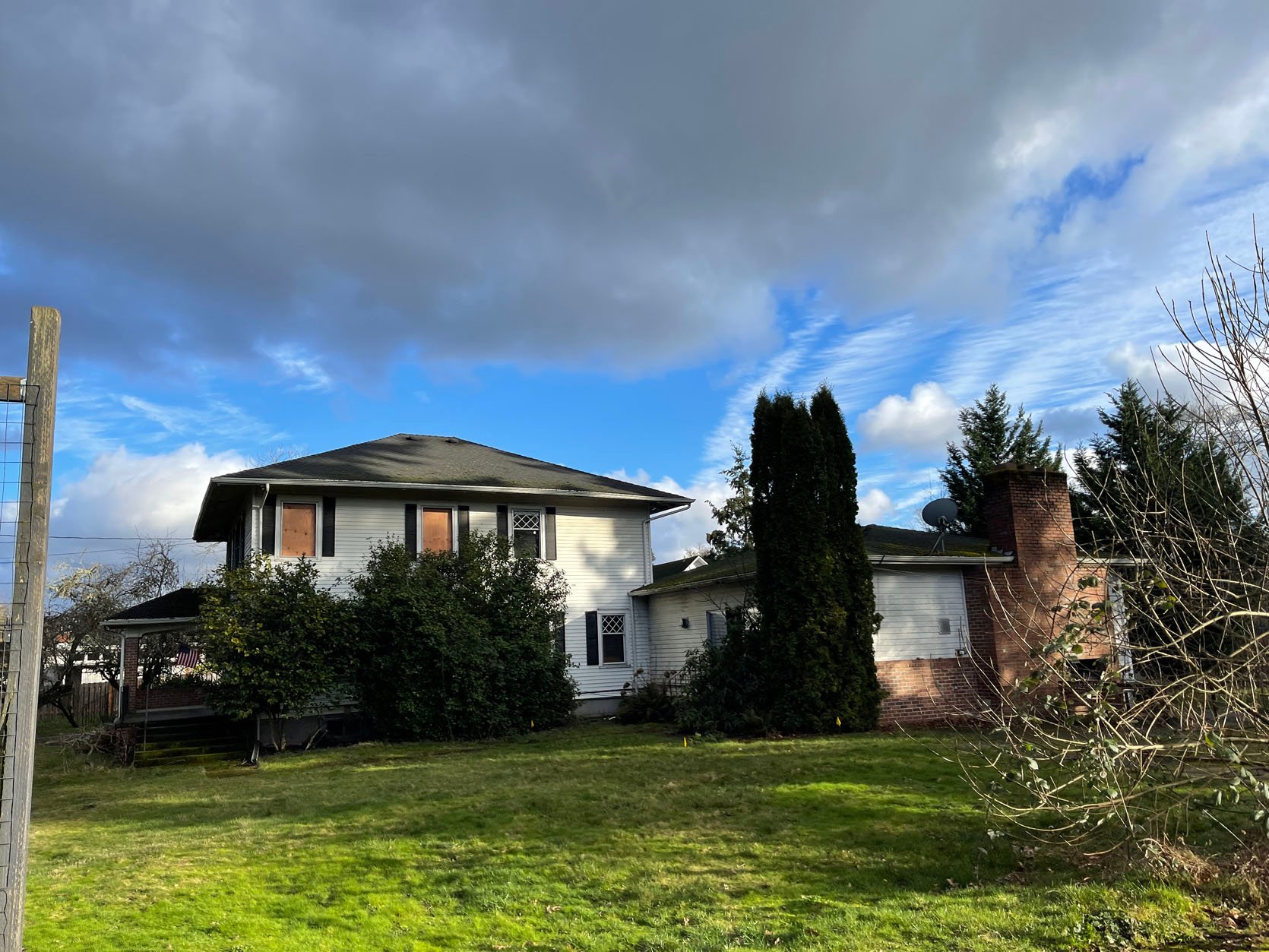
Here’s a better shot of it – this is right before the demo when they had taken out some of the vintage windows to repair (so that the demo crew didn’t, well, accidentally demolish them). But this gives you a better sense of the space/property.
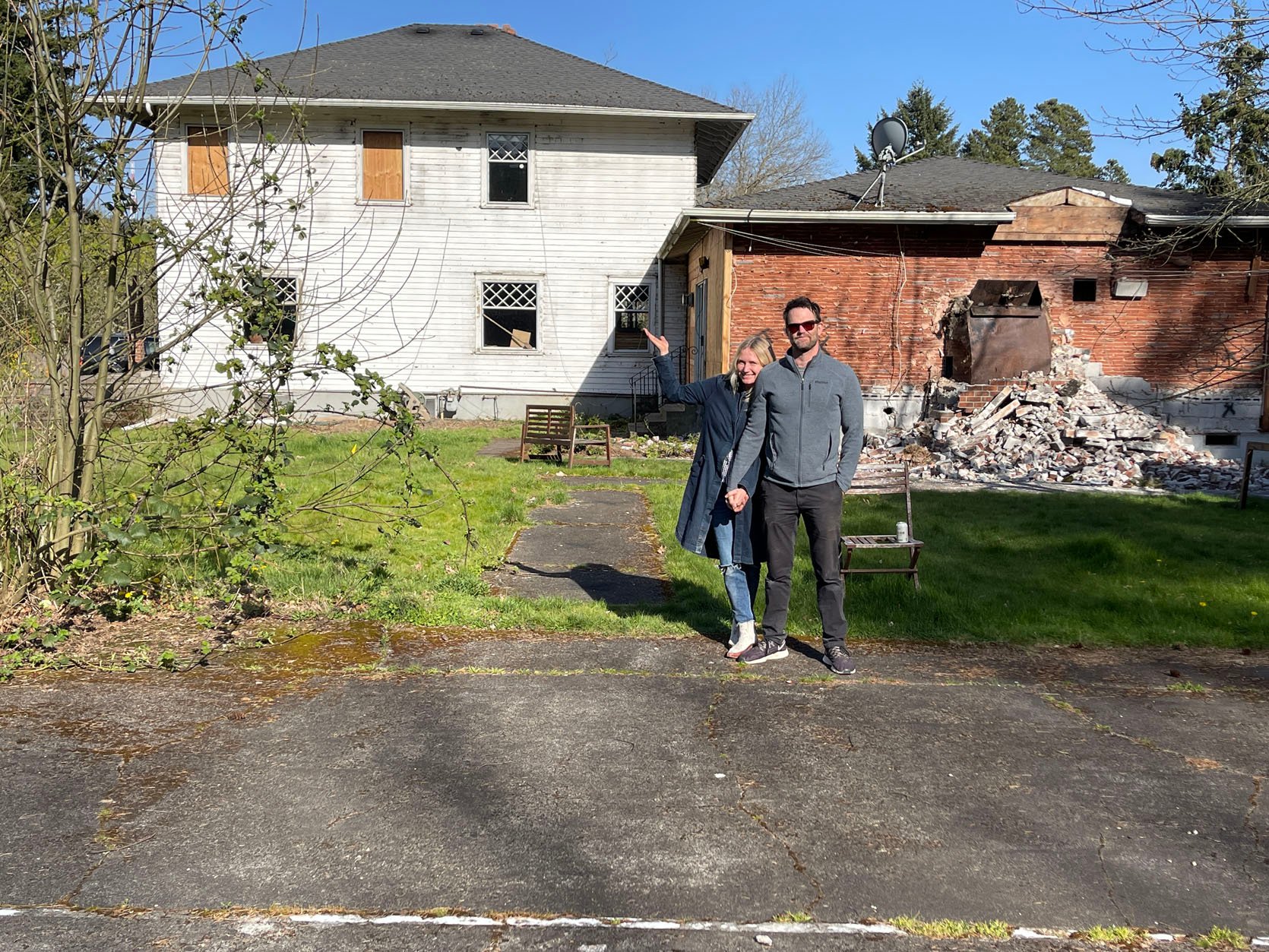
Then a month later, halfway through the demo, we came up to visit. We were so naive to think that they could save and transplant all the plants, or reuse the brick. I know many of you will say how possible it is but that wasn’t the advice given to us nor our skillset. We tried, but the advice we got was that trying would cost far more and it wouldn’t work anyway. They said the same about the windows – but we all agreed that trying to save and reuse was worth it, even if it cost more than replacing (it was about the same, btw).
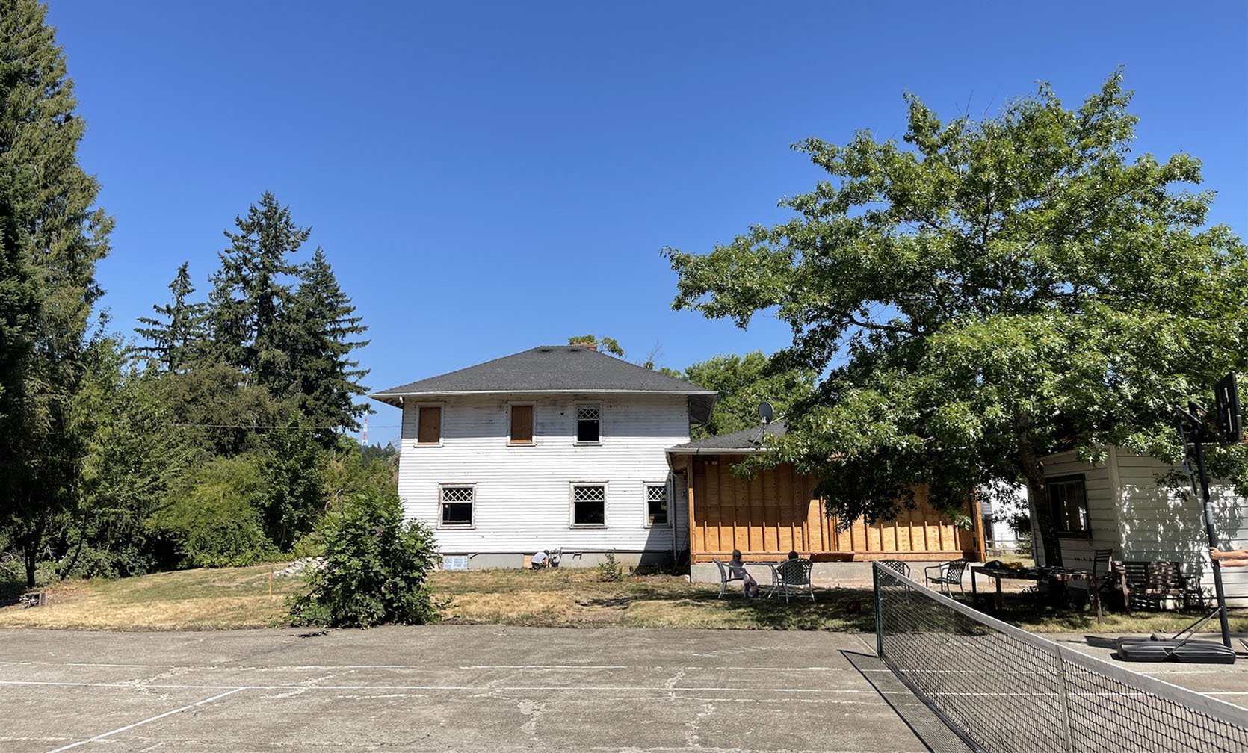
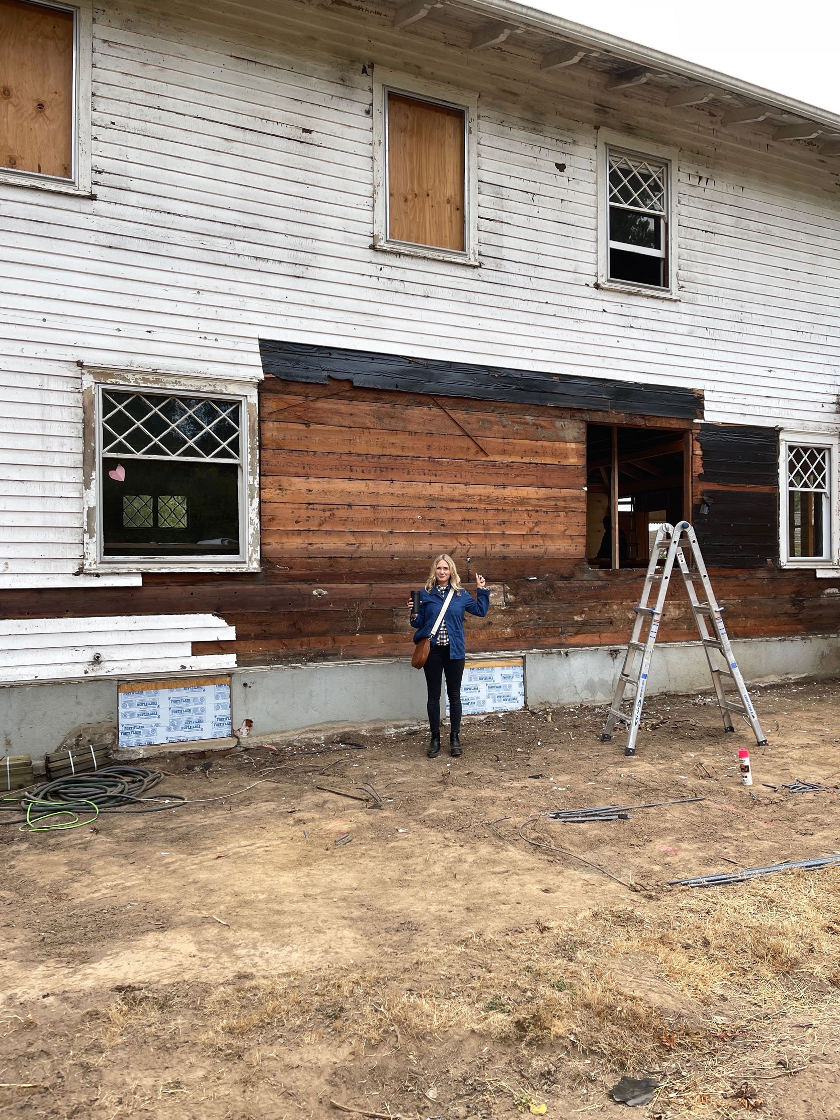
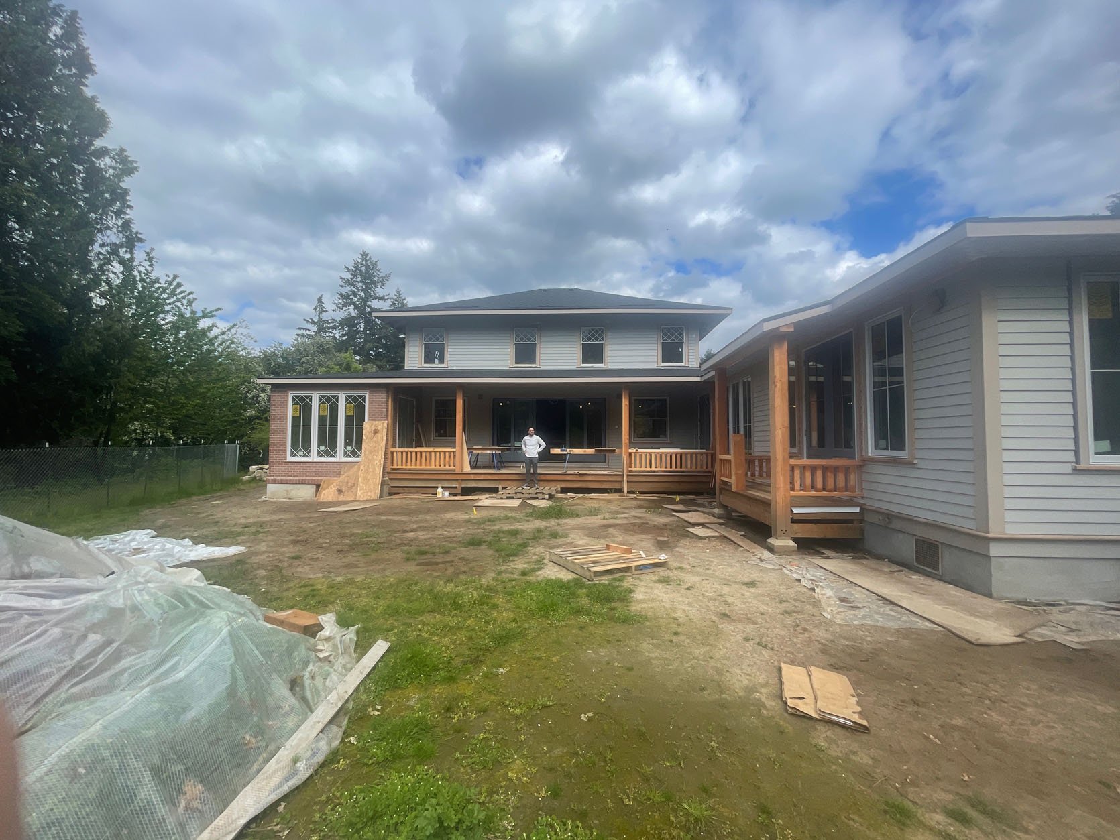
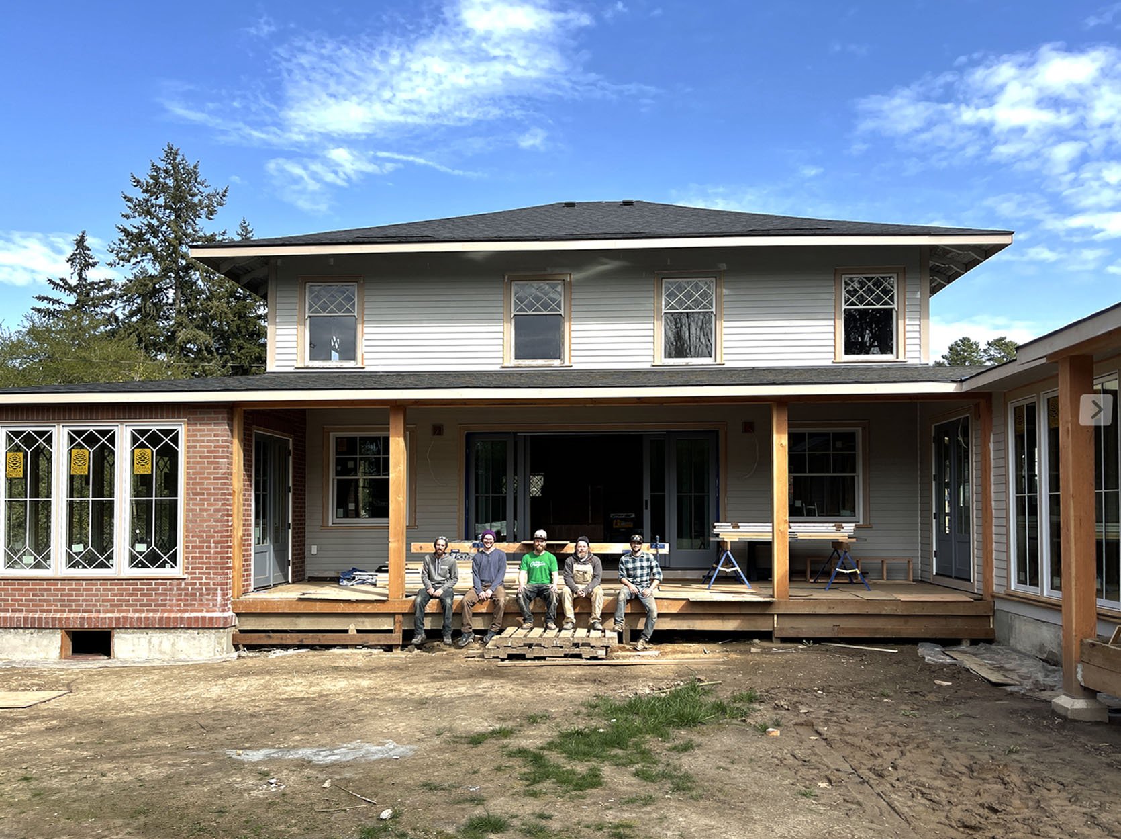
Move-In Week!!!
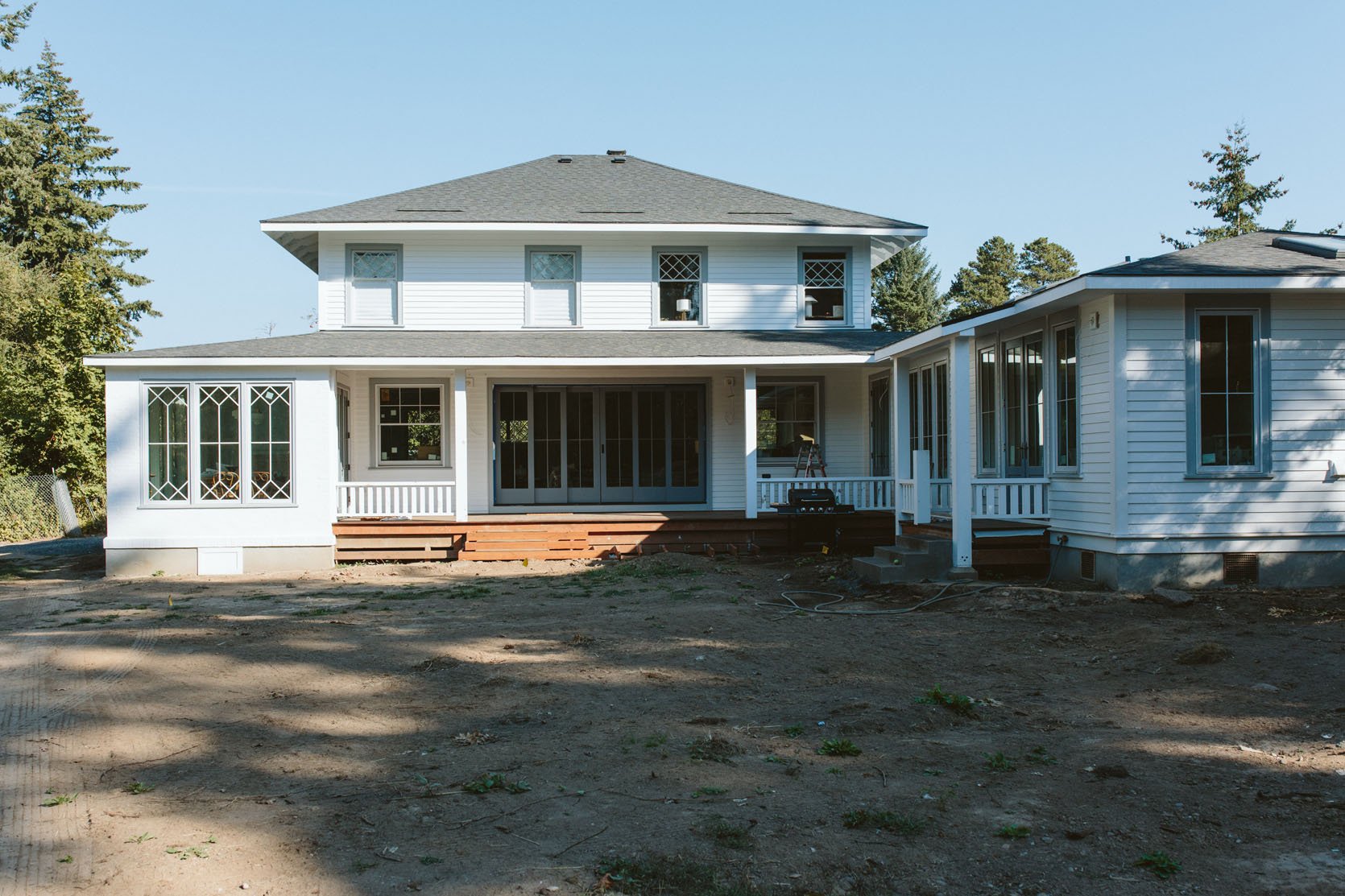
Here is what it looked like when we moved in – on a sunny day the dirt just looked like dirt, but as you can imagine it quickly turned to mud. I didn’t take many pictures of the mud – almost like how you only journal about your problems. But I found a few to give you a sense of what it was like for this last year.
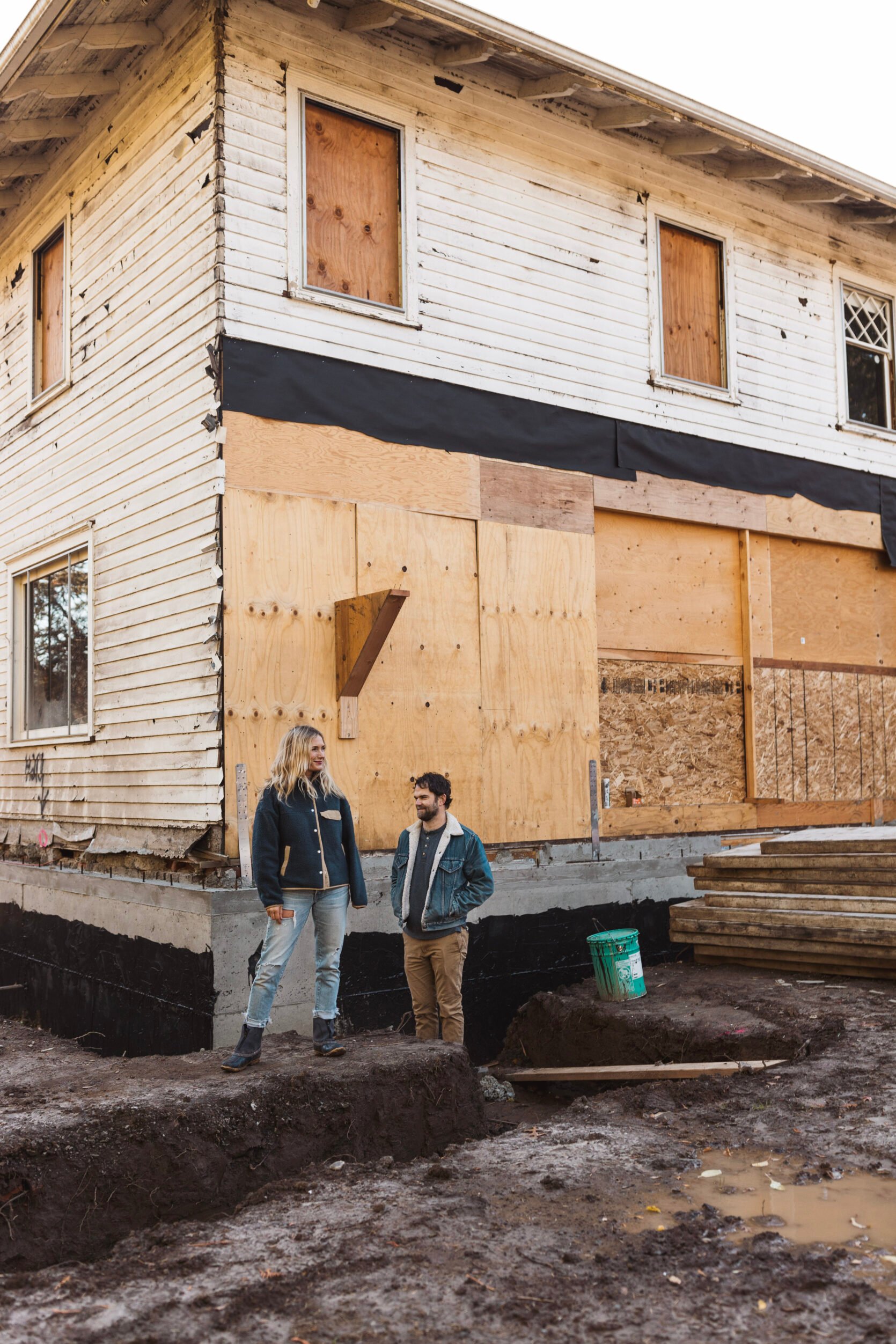
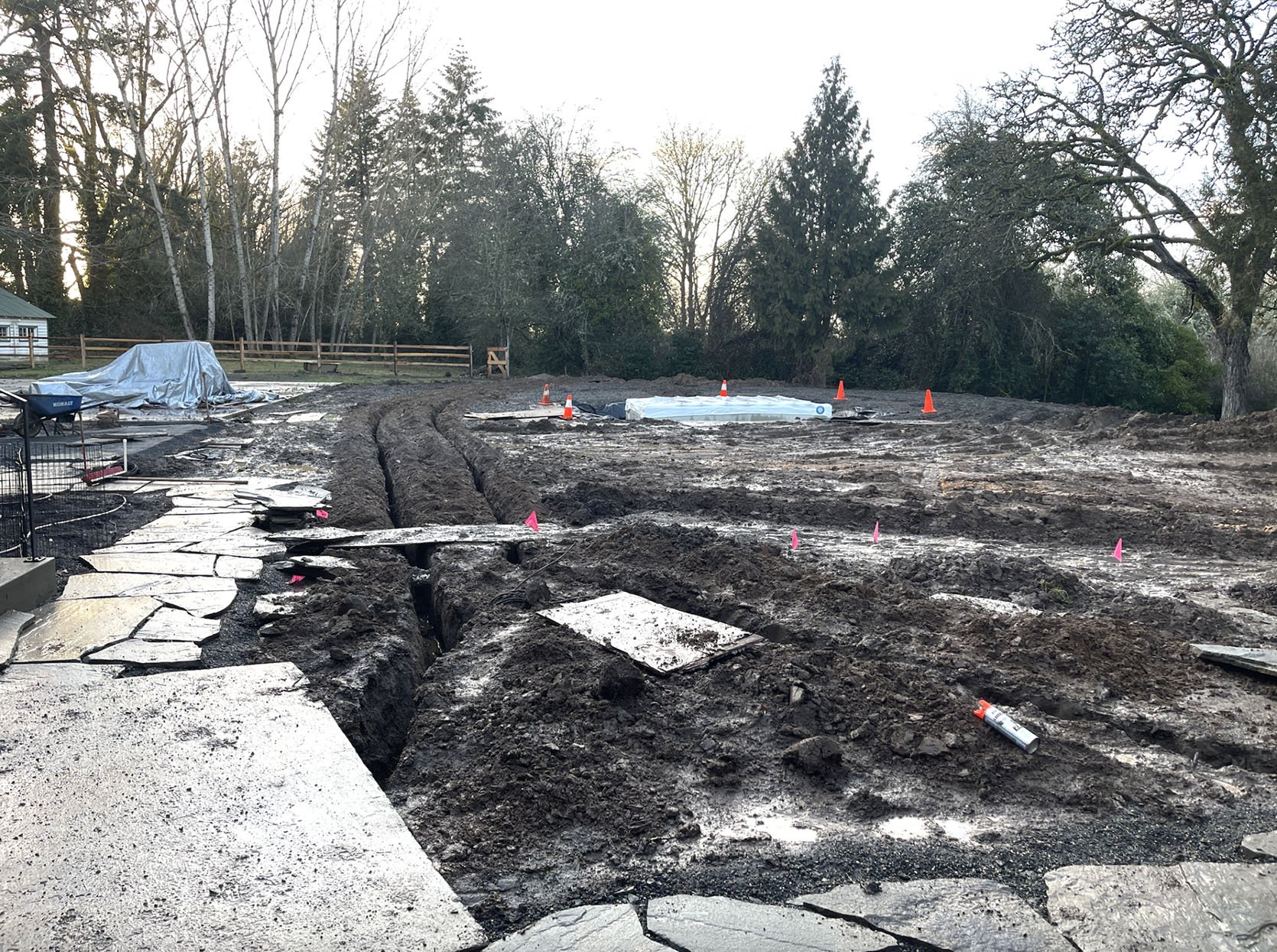
But, like most renovations near the end, you kinda forget about some of the harder challenges – a remodeling amnesia that I think is a psychological tool our brain uses to help us do it again. I’m still processing some of the things that I learned (which per usual fall in the personal growth category for me) because I wasn’t the best version of myself during parts of this.
Almost Done – As Of Two Weeks Ago
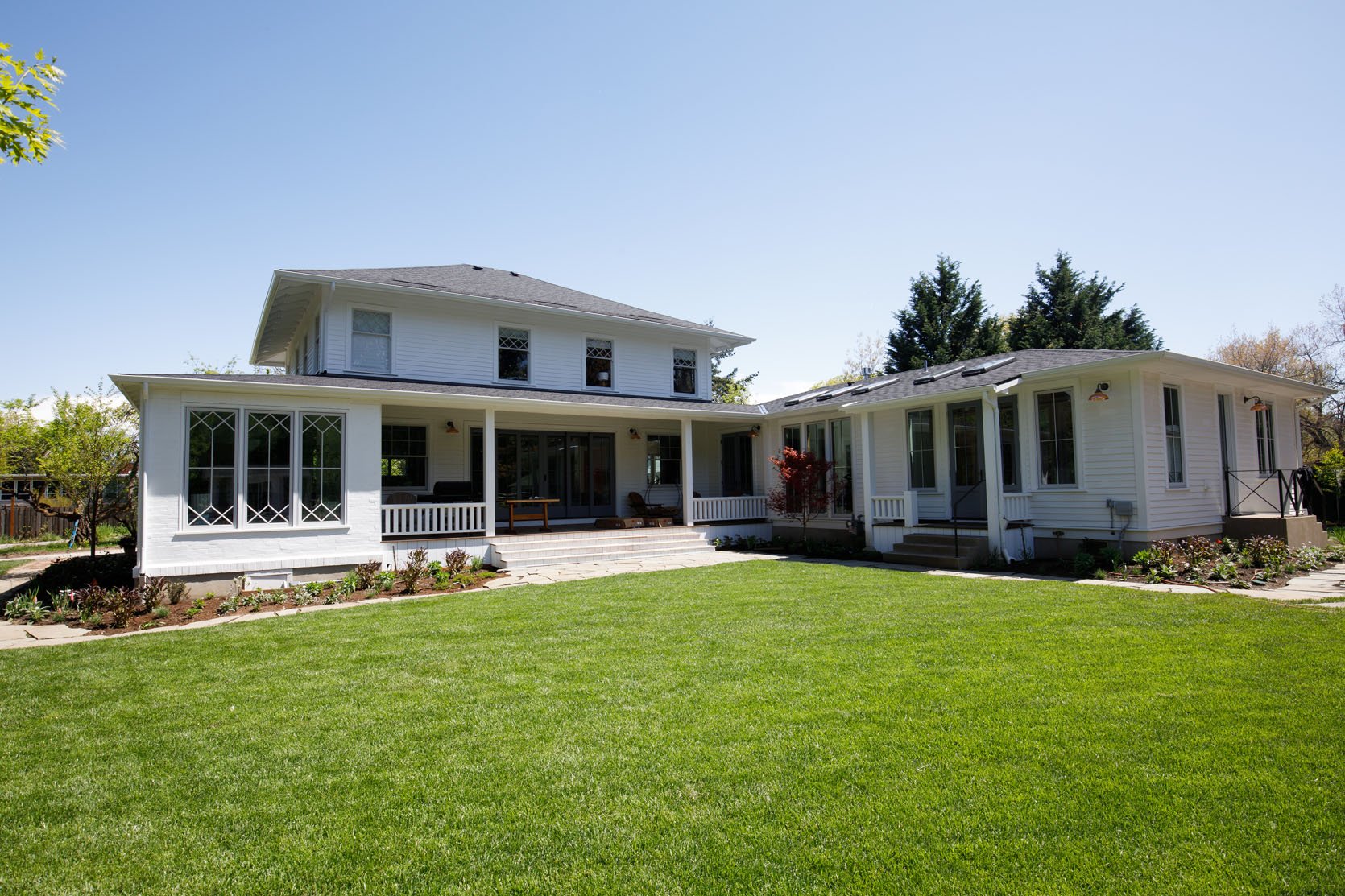
It’s QUITE the transformation and unbelievably satisfying to see (even more so to live with every day). The grass is done, the plants are planted (small at first, exploding now) and the flagstone around the house is almost complete. All of you who have done landscaping projects in the past know that it takes 2-4 years before it looks like it was intended, but honestly, this looks AMAZING to me based on where we started. We really want this property to look natural and like it’s always been there, but y’all that is a challenge when you have to grade the entire thing to make sure that it drains right, and then put in fresh tiny little plants. So as of right now, it does look more professionally landscaped than it does a natural farmstead, but we hope that the vision (two summers from now) will come to life. I pushed hard for the grass to have little hills/mounds (or to be a clover lawn) but there were a lot of reasons to not do that from experts so we didn’t. Once all the wildflowers and ornamental grasses come up I think the whole space will be softened a lot.
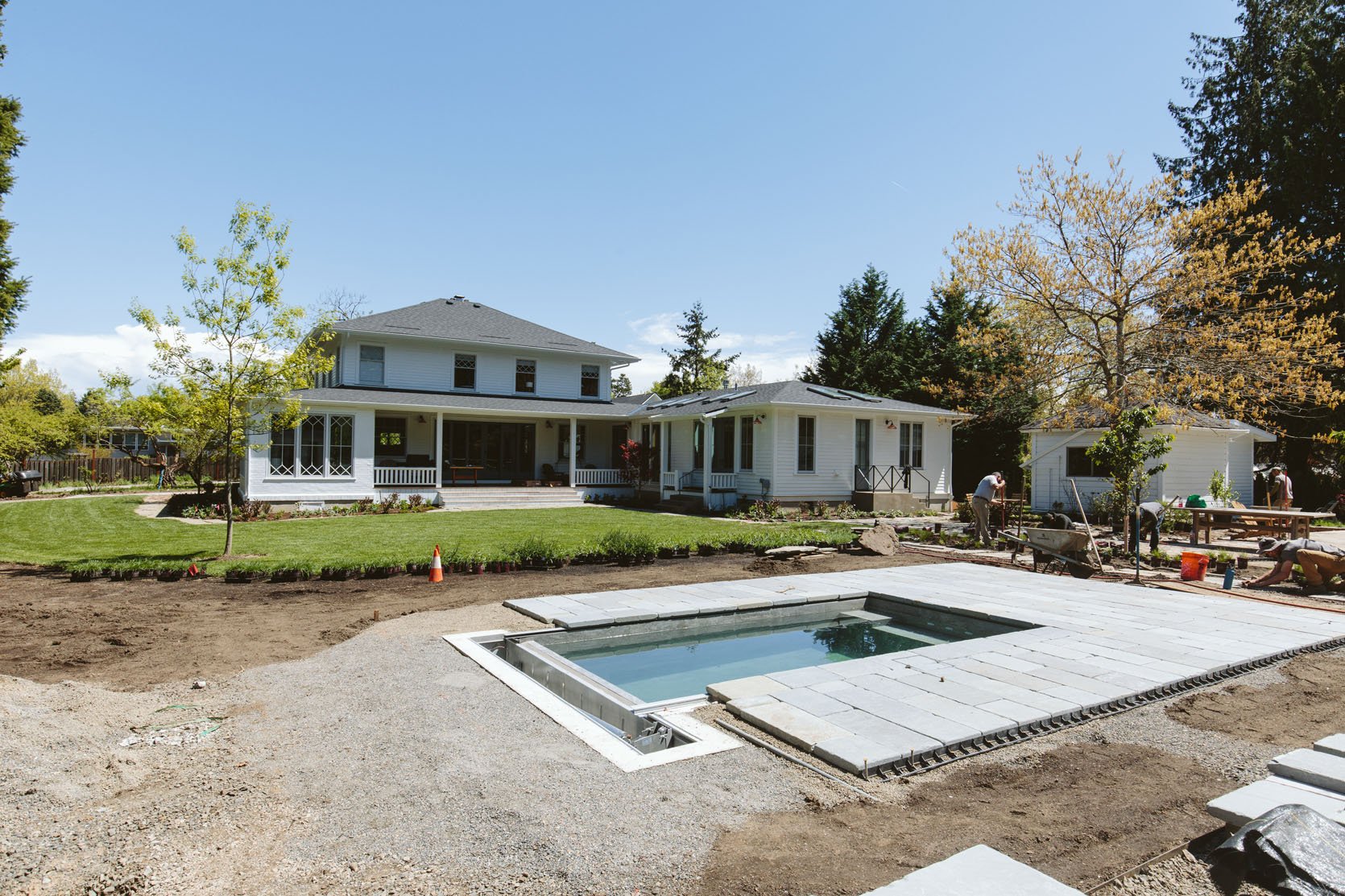
The Soake pool is almost done, just in time for summer. I’ll give you a breakdown of the process soon, but essentially our Native Northwest crew was doing the whole property with a lot of moving parts, so despite having it in the ground in February there were a lot of other things to do (and we weren’t going to use it surrounded by dirt anyway). So we think it will be done by next week. Since this photo was taken the hardscape is almost finished and the pool motor/cover/filter/heater are being finished. GAH!!!
I just realized that since these photos, our split rail fence even went in (which makes a massive difference) = instant-charm.
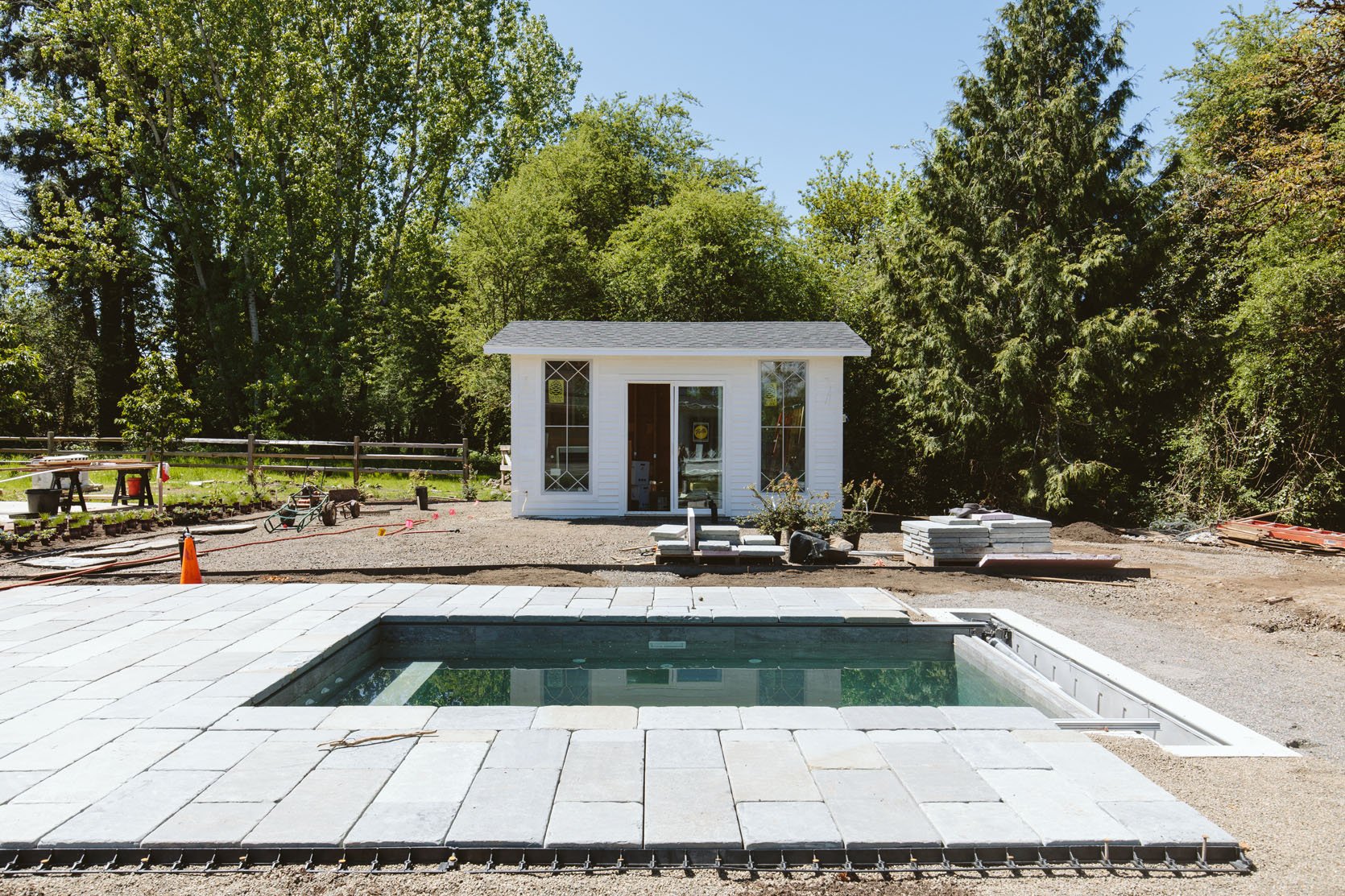
That’s our “greenhouse” which is admittedly not exactly a sweet little greenhouse anymore – it’s really a “pool house”. I have a lot to tell you – like why did we build it? (to hide the mechanics of the pool and utilize extra windows). Why are the doors lower than the windows? (funny story and it’s changing) How big is it? What are you going to do with it? How much does adding a structure like this cost? Does it have HVAC, plumbing, and electrical? I’ll get to all of that, I promise.
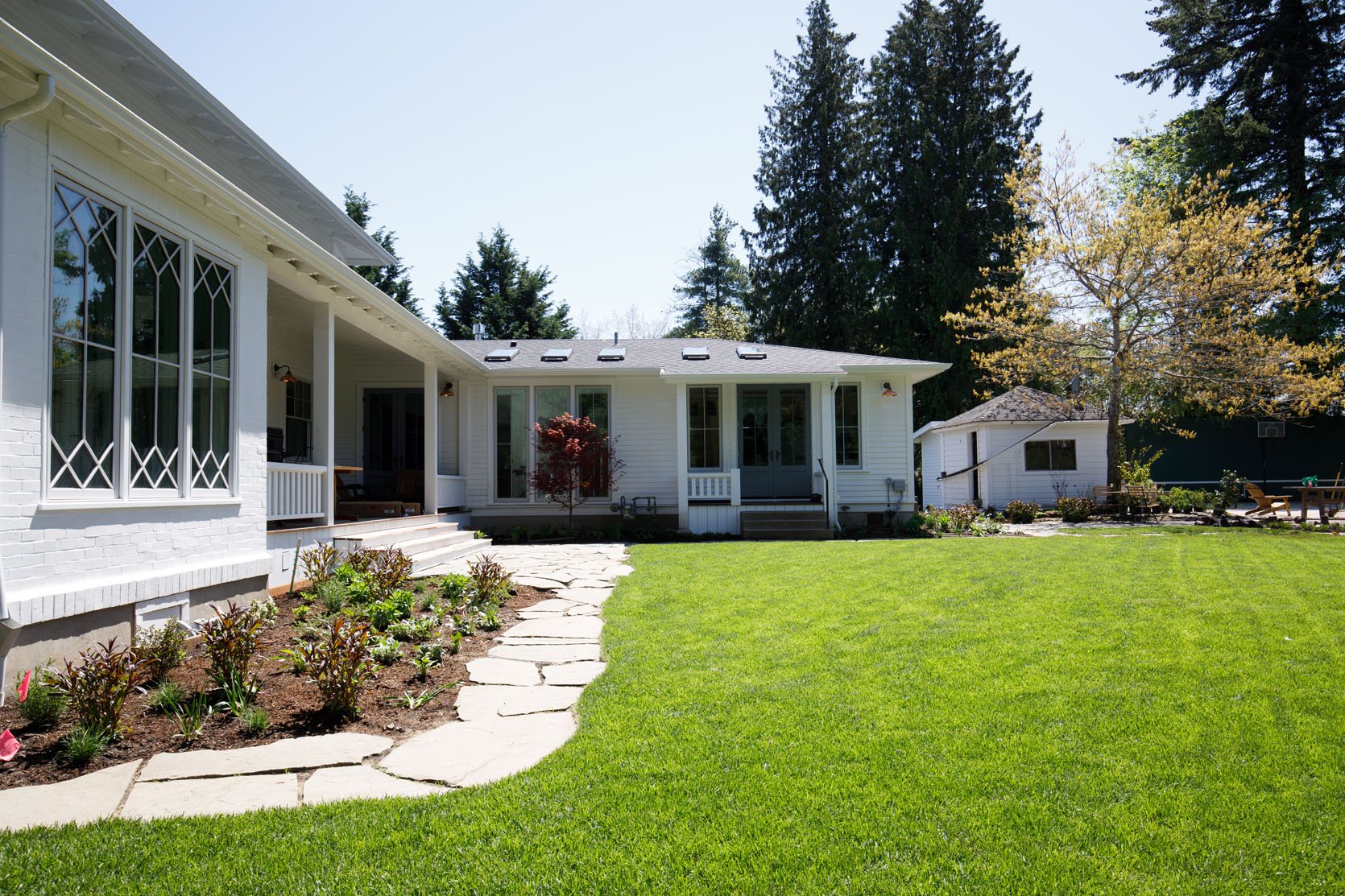
Eventually, the ground cover in between the flagstone will cover the mulch and make it all look more natural. The green of the grass almost looks fake, but y’all, after a year of mud back here we couldn’t love a patch of green MORE. Dan’l and his team did such an excellent job of prepping, grading, and mixing soil/sand so that even on the rainiest multi-day storms, it isn’t soggy – it drains beautifully (Brian can’t stop talking about this – he’s a proud grass dad right now). Extra credit for those who notice the gutter on the front well house/shed in the back falling down… Speaking of wells, we got our well recommissioned and repaired, so soon we’ll be using well water for irrigation, which as you can imagine will be helpful in the summer on a property this size. It rained a ton this winter so everything is extremely green but you can’t plant this many new plants without proper irrigation or they will die, so we are very grateful to tie it into the well and eventually offset the cost of fixing the well (which wasn’t cheap). Once roots are established we can minimize the watering.
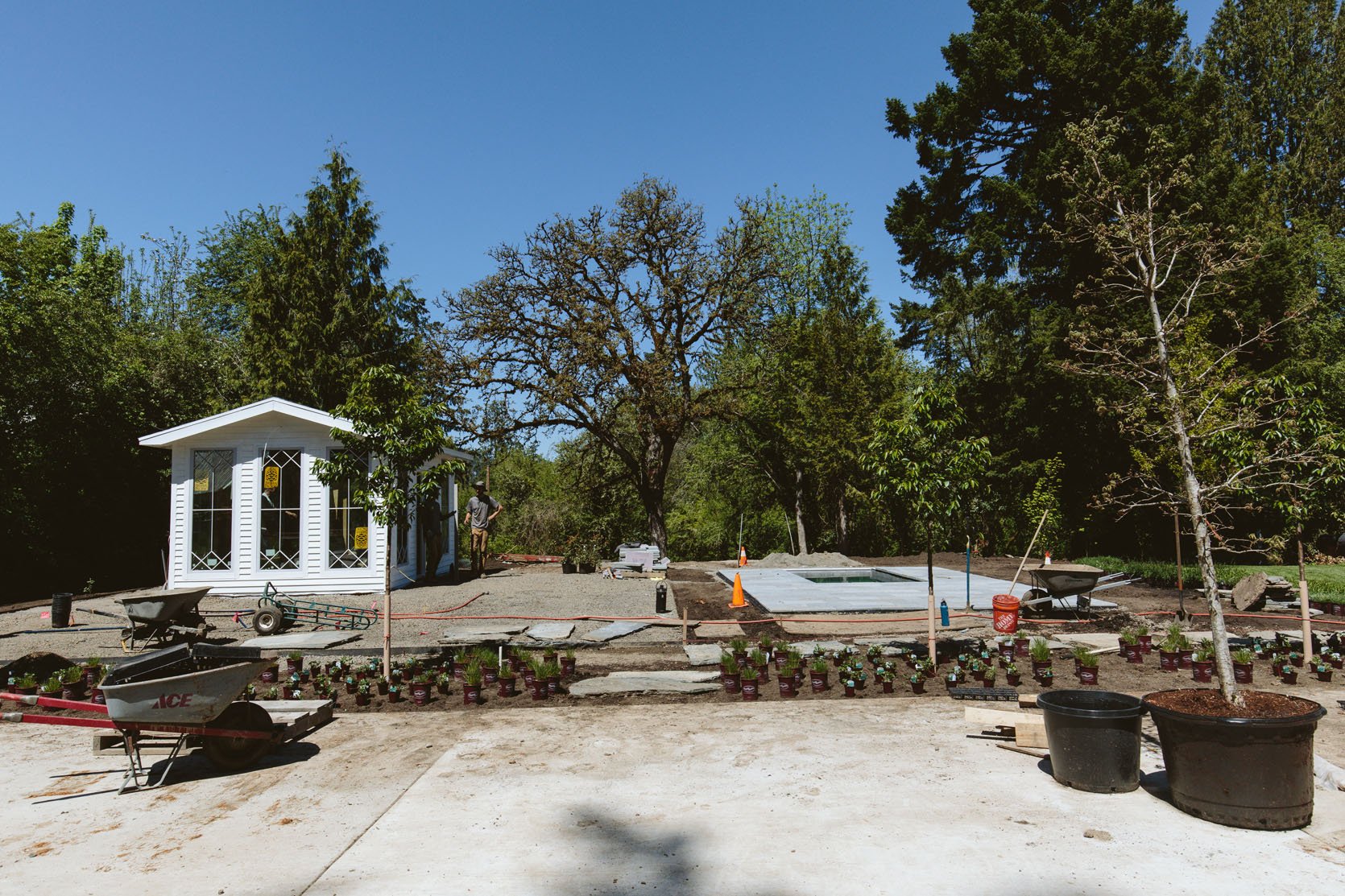
Imagine a split rail fence between the sports court and the “pool house” and pool area. There is pea gravel, plantings (mostly wild grasses and meadow-scaping), and garden beds happening.
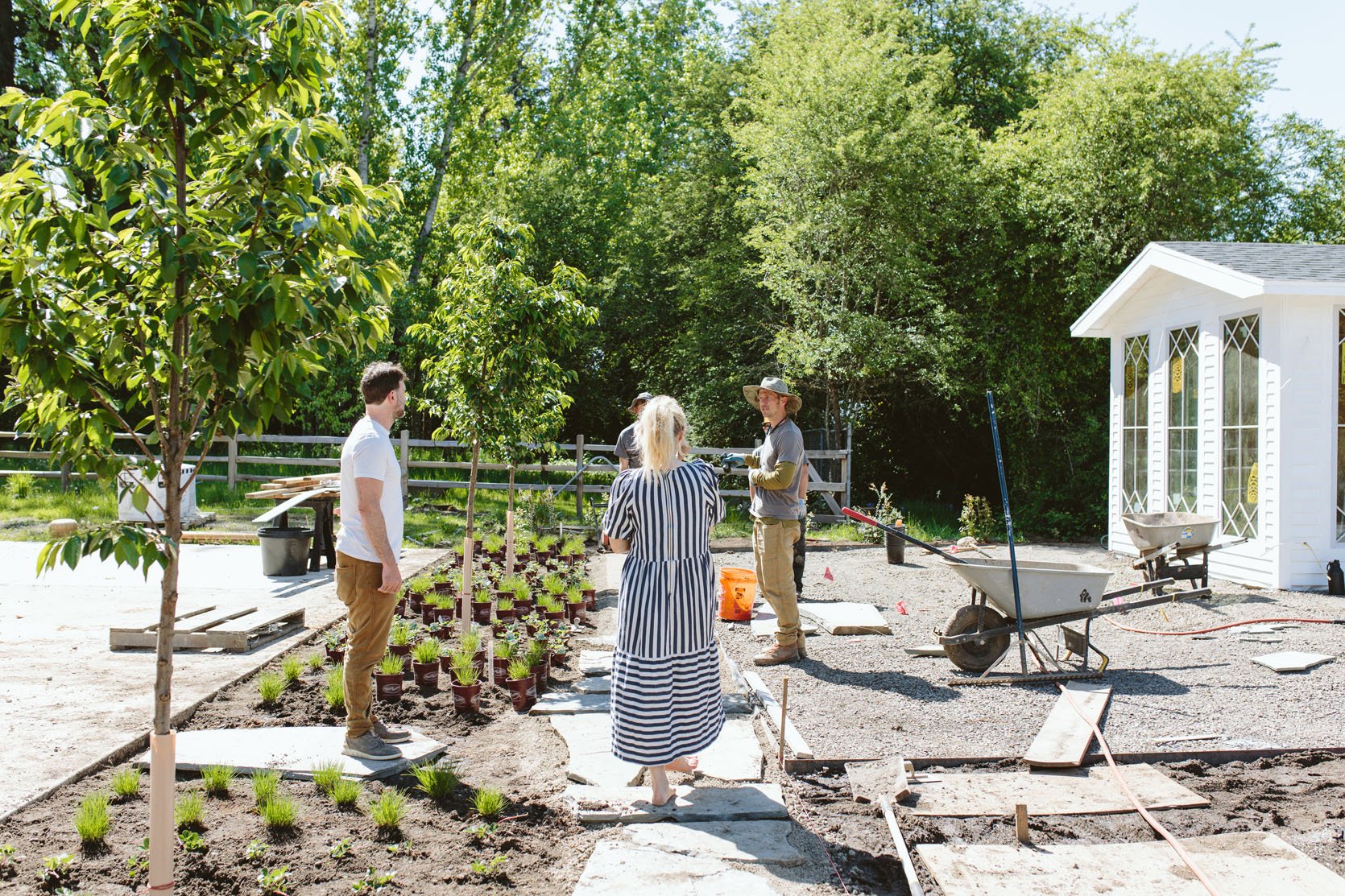
That is Scott, our project manager (Kaitlin caught us in the middle of a meeting) where we realized that we had put the future split-rail fence too close to the flagstone (our fault as we booked the fence guys and didn’t update the plans). It’s fixed now and looks so awesome. So many moving parts.
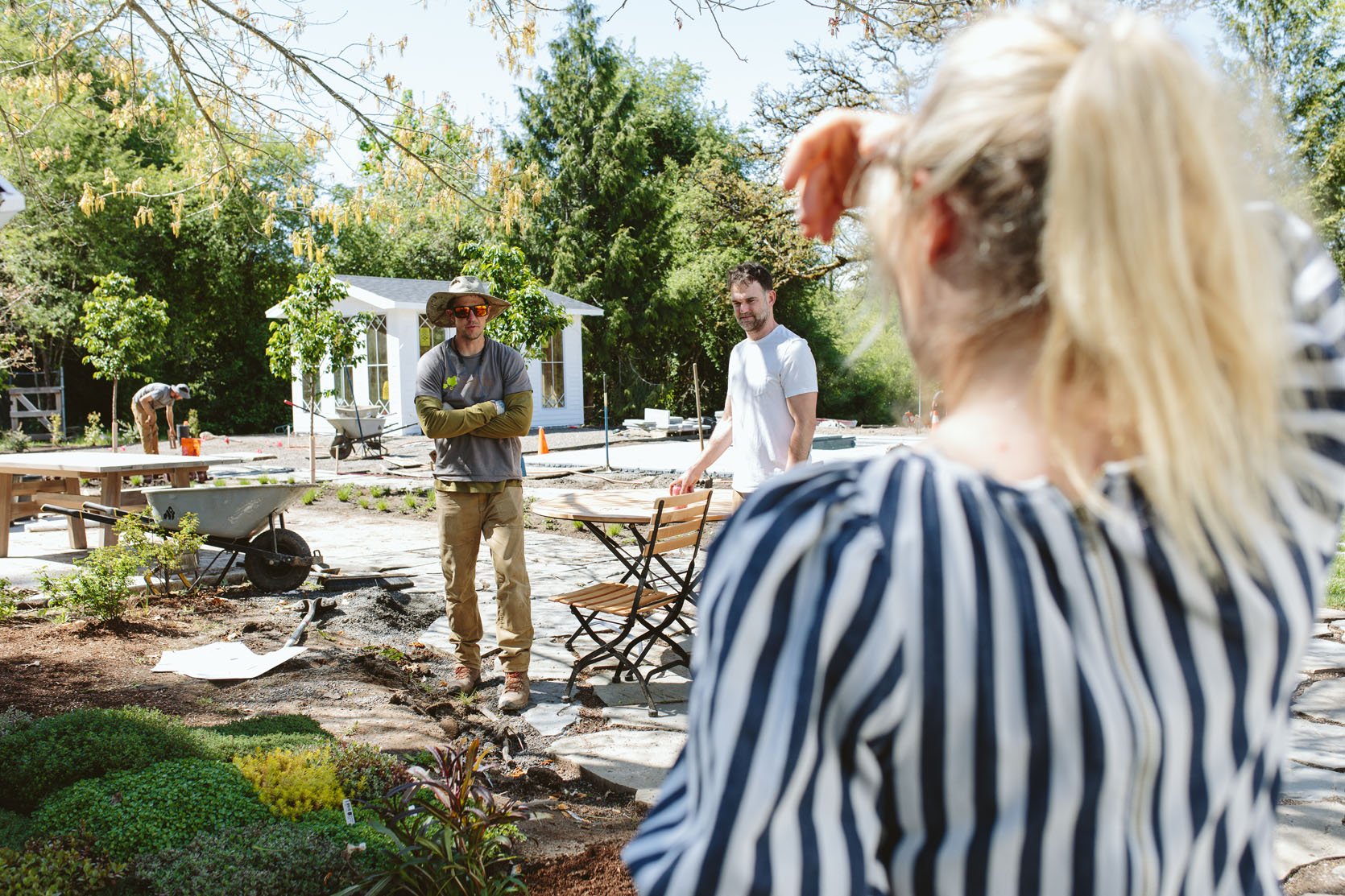
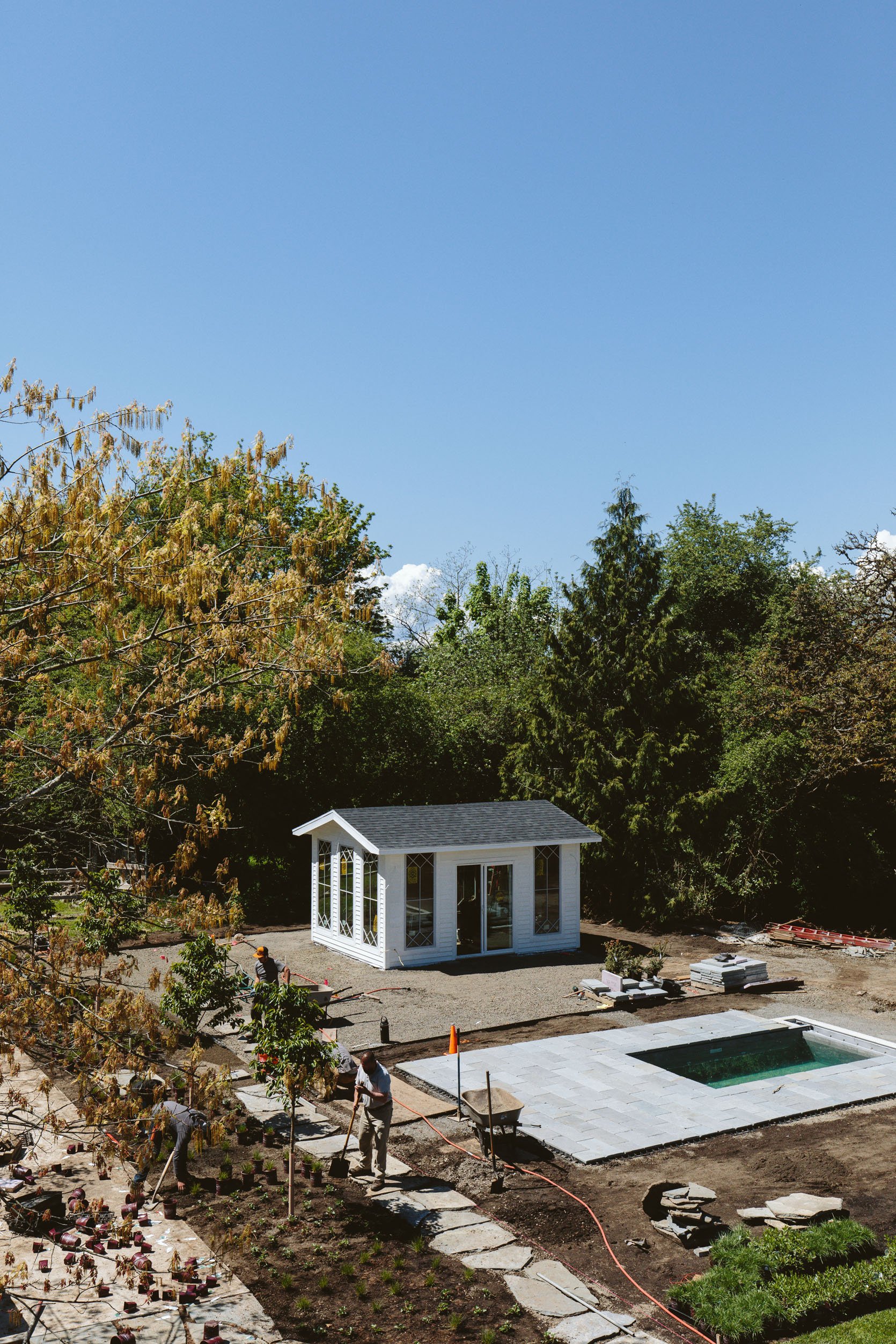
Here are some satisfying befores:
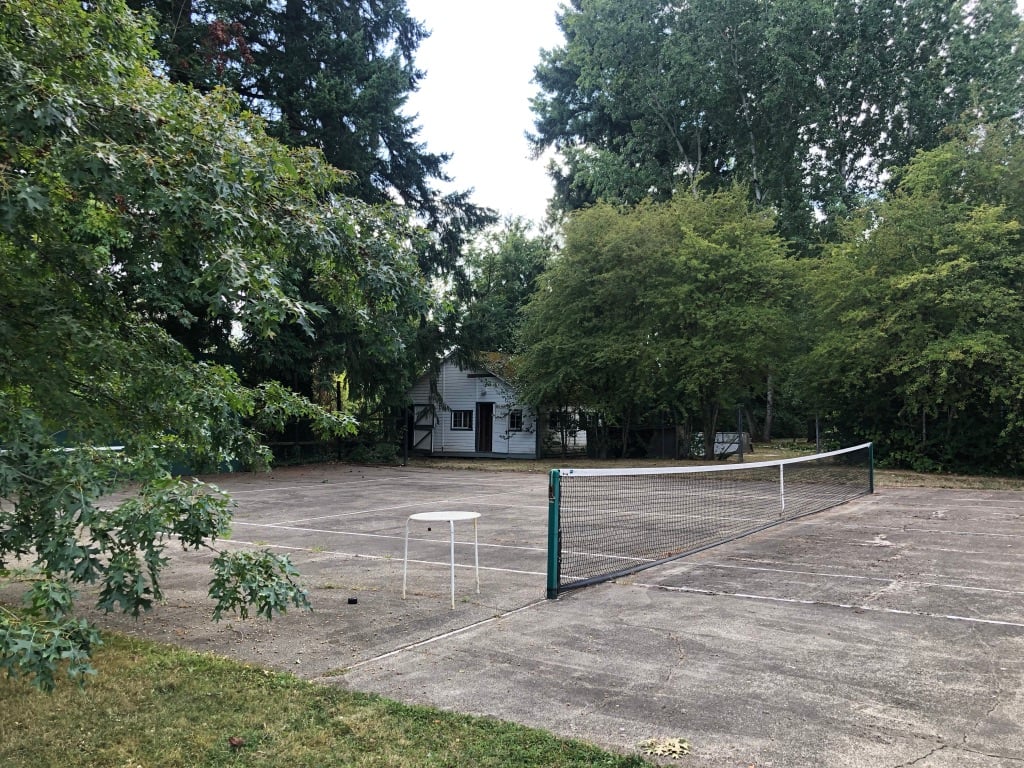
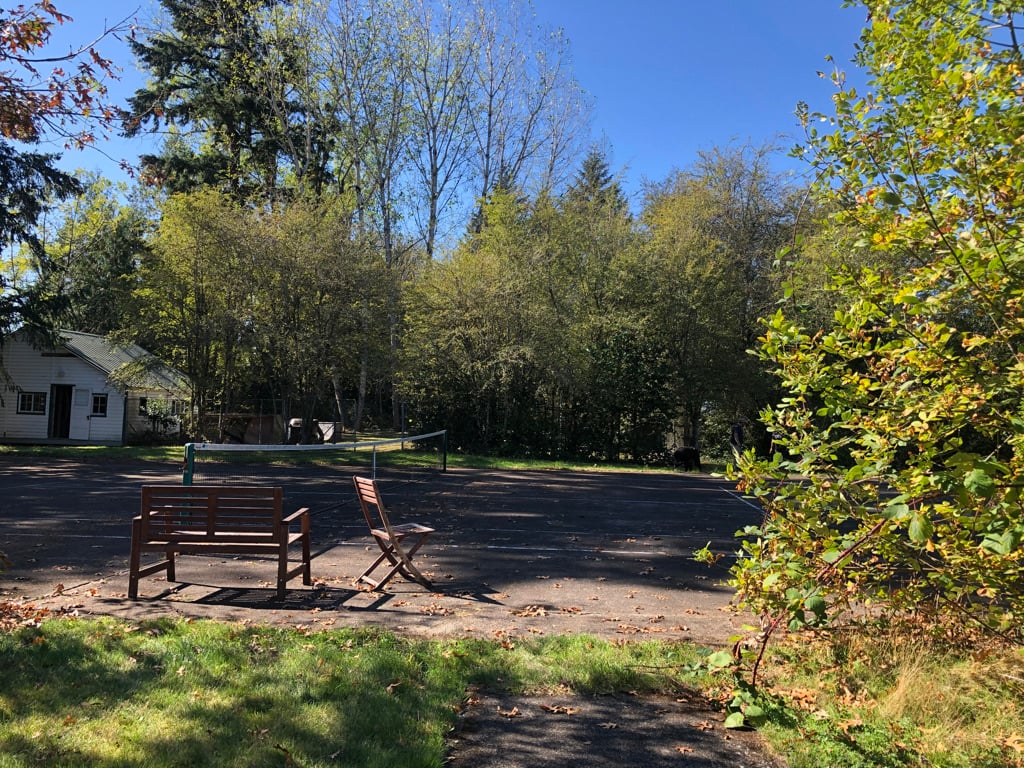
Progress!
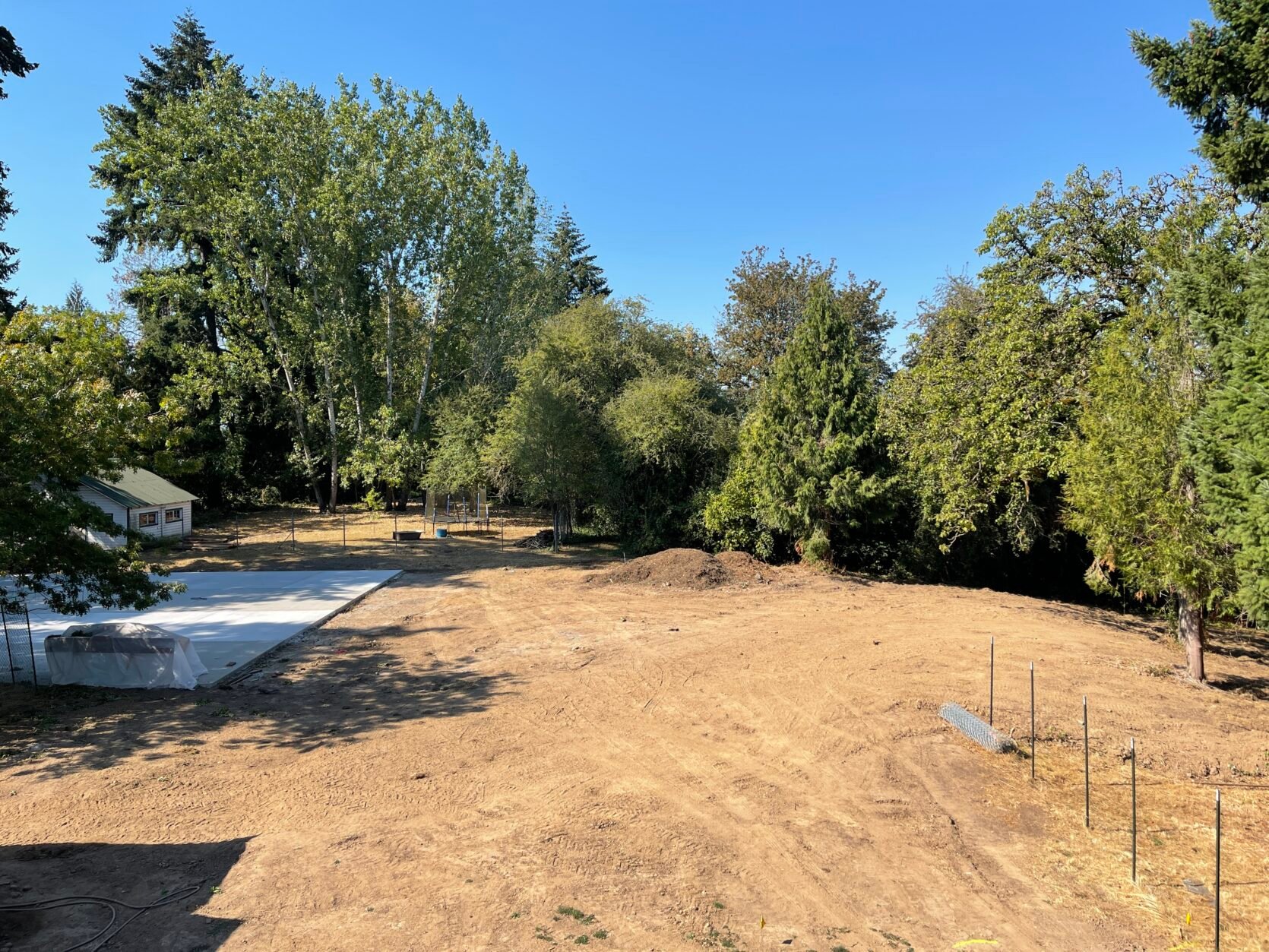
To be clear, this is after we demo’d out the OG sports court (which wasn’t the original plan but it was so cracked and in such disrepair that we had to). Then we repoured a pickleball sized.
The angle is the same as this one…
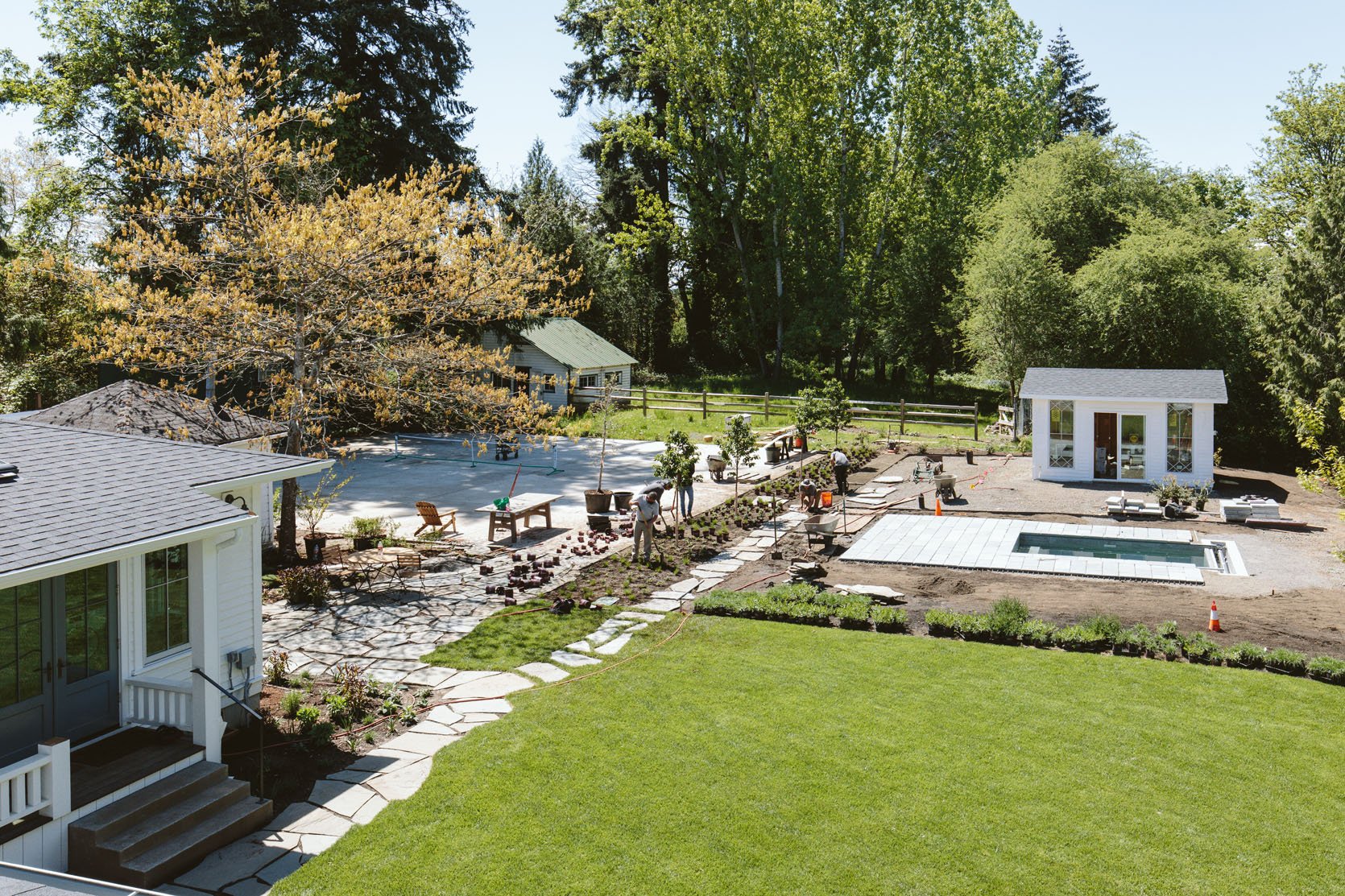
It’s extremely fun to see Cali, Dan’l, and our vision coming to life. Trying to make this highly renovated property look “natural” and like it’s always been there (ahem, with a plunge pool, I know) has been such a challenge. Honestly, we were very worried along the way that it was going to look too suburban and manicured. It’s perfectly and professionally executed, which I’m so grateful, and only time will tell how natural it will look, once it’s all grown in. We are soooo happy it’s close to done, I can’t even express it to you.
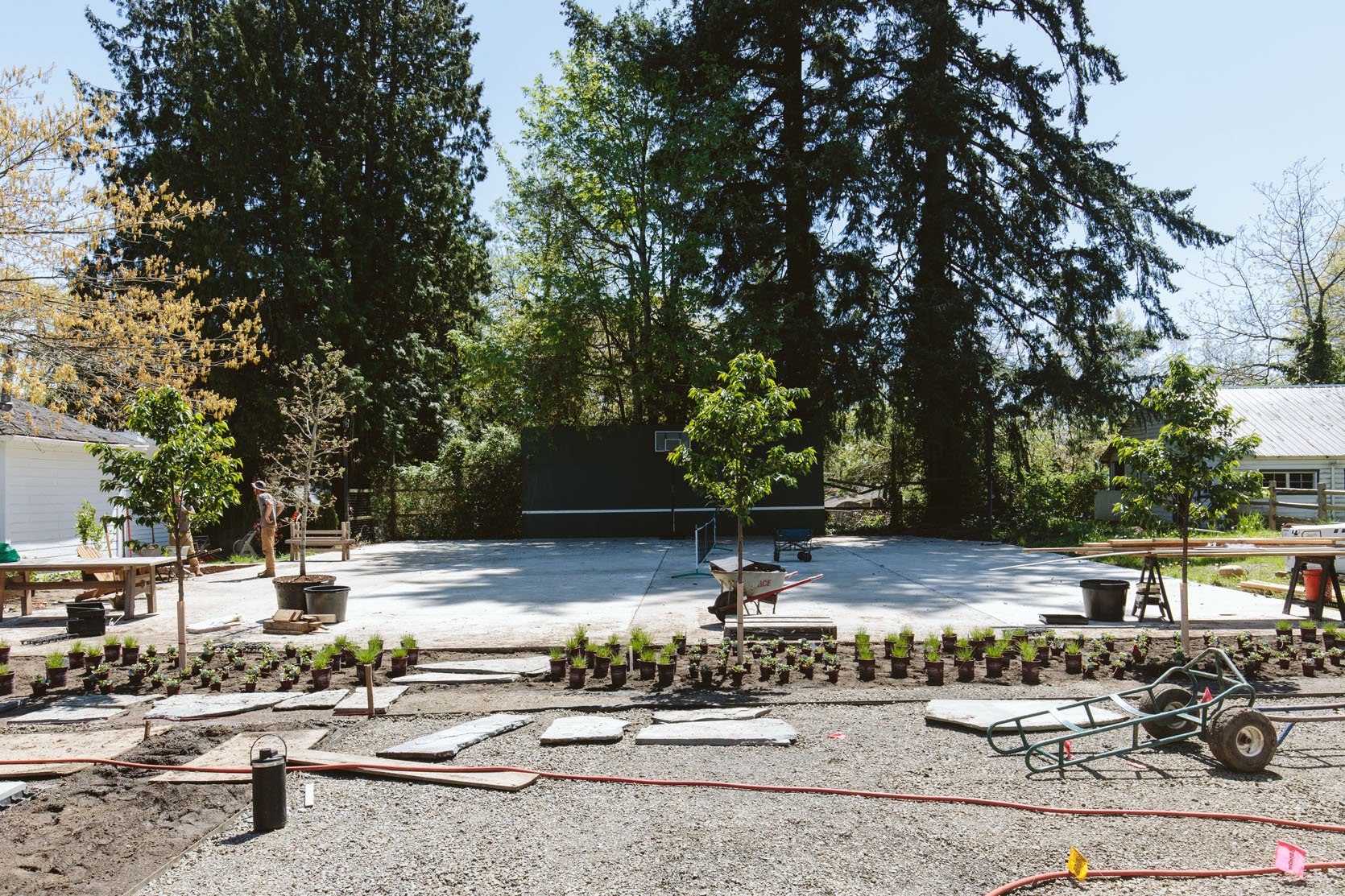
Brian and I are not the type of people to wait til things are done to have people over, so don’t worry – we have already spent many afternoons out here on the sports court with friends and families. We are planning the summer pickleball tournaments now.
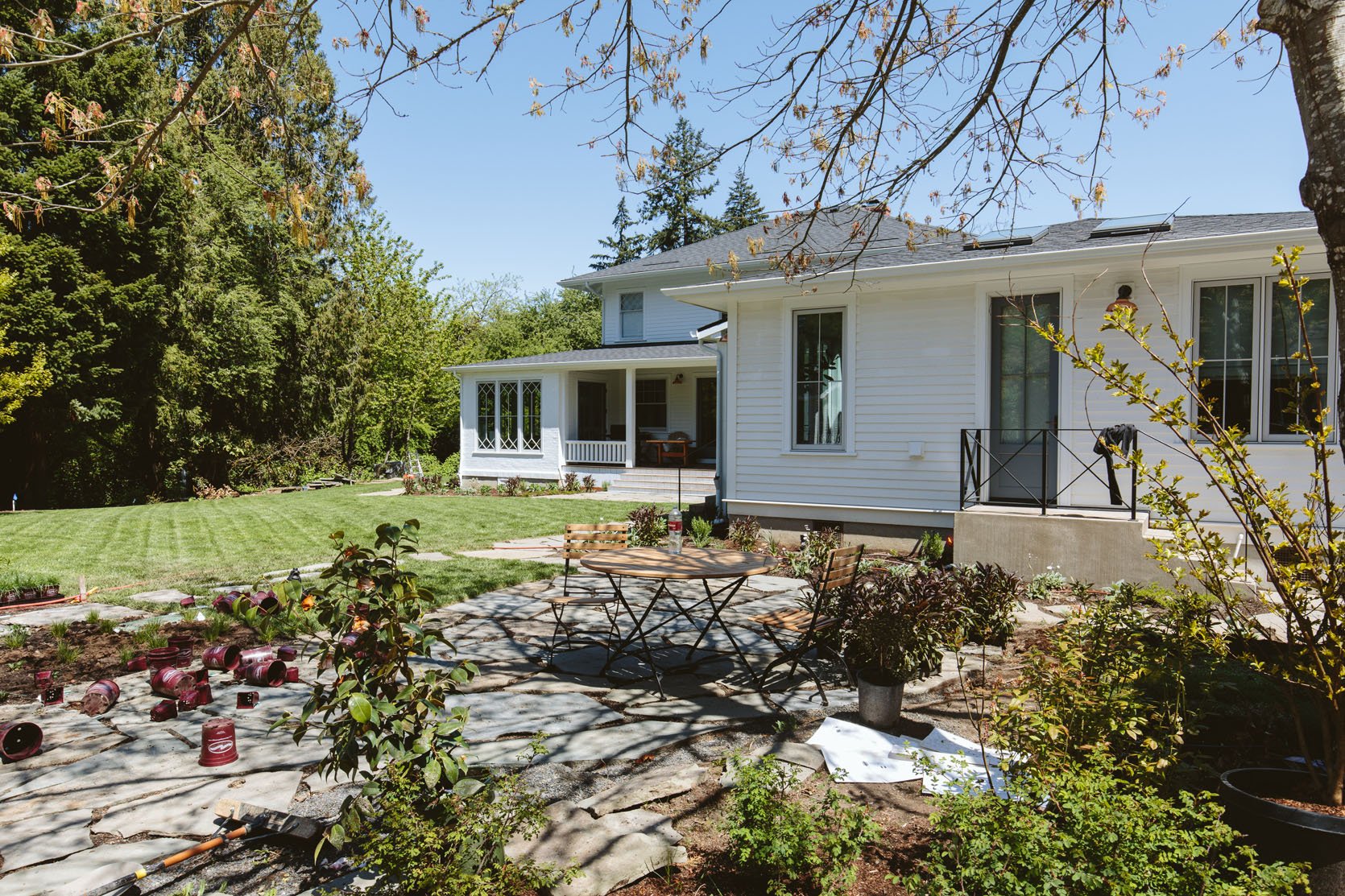
More to come soon, but boy are we feeling grateful that we had the help we clearly needed to execute something that we would never have been able to do ourselves. This summer will be very different than last and we made the decision over dinner the other night to stop any construction on the other buildings until fall (at the earliest). The garages are falling down and the old 1850s home on the property needs, well, everything. But after three years of this project we are ready to just sit and enjoy it for a few months, give our checkbook a break, and have some quiet moments with our kids out here this summer (and besides, our alpacas aren’t going to adopt themselves :))
*Design by Emily Henderson (me!), Studio Campo, and Native Northwest
**Pretty Progress Photos by Kaitlin Green
THIS POST WAS ORIGINALLY PUBLISHED HERE.


