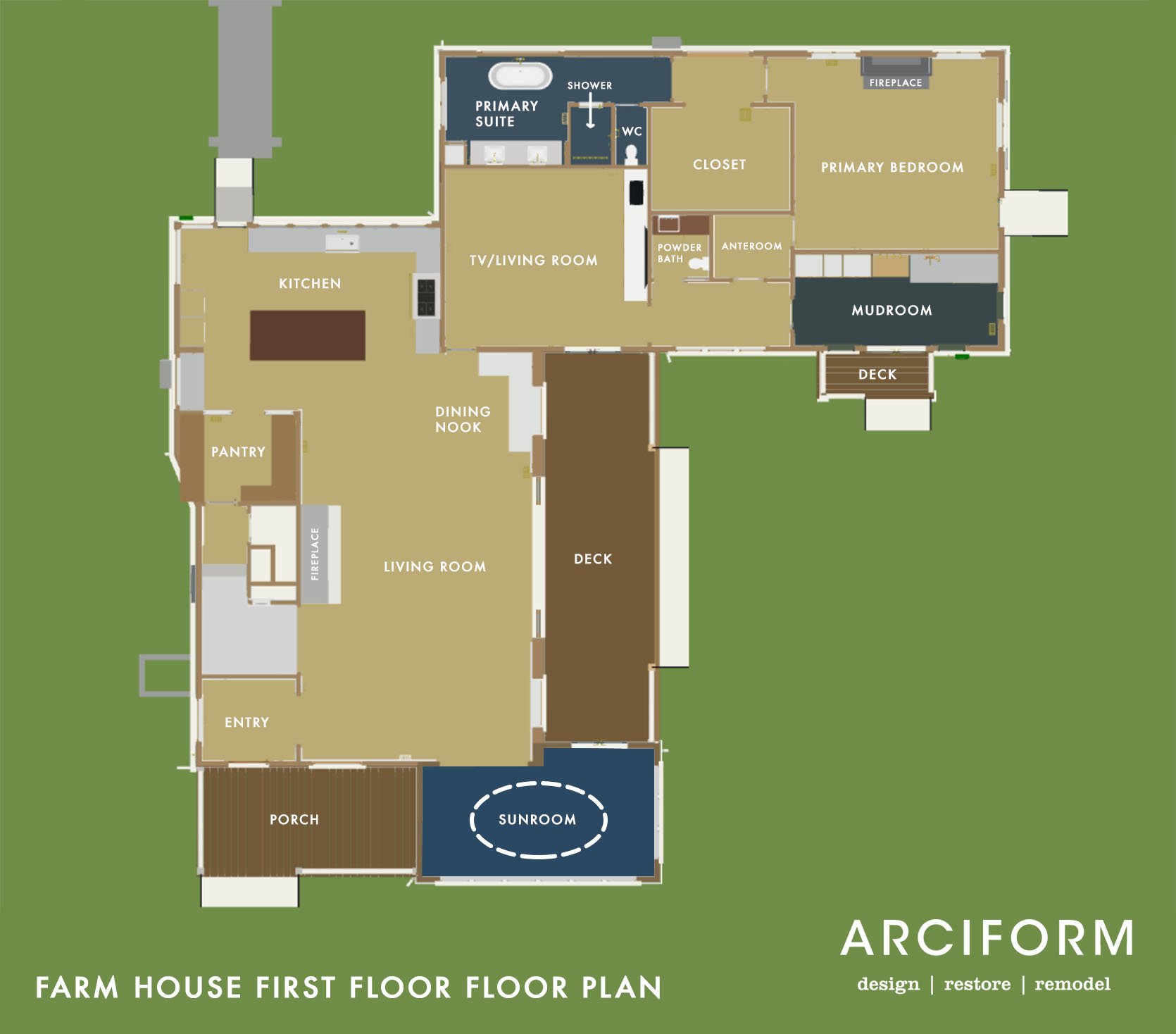The sunroom reveal is coming at you on Monday (new Youtube episode Sunday – subscribe here so you don’t miss it!!!), but it’s been a long project and I wanted to remind us all where we started (and why). Listen, I’ll likely be working from home for the foreseeable future (turns out I didn’t thrive in an office job – even when it was my own office!) and I wanted a really pretty, well-lit room to write, meet, and work on design projects in (at least until we tackle the other house on the property that likely won’t be finished for years). So in other words, this room is ALL MINE – it MY Mojo Dojo Casa House (and sure, probably twice a year winter dinner party location). And I love it so VERY VERY MUCH. I can’t WAIT to show you the fully monty on Monday (with a fully set table, too).

In case you don’t know where we are – this room was added, it didn’t exist and it’s right off the living room, connecting to the back porch. When I’m not solo writing in it, Gretchen and I take many a call in here, and I’m sure there will be a lot of in person meetings in here, too. We have only eaten in here (for dinner) probably five times because we mostly eat outside (or at nook, island or in front of the TV – obviously).

This room also really changed the entire architecture of the house – and helped us create the covered back porch which we love.
Of course my Mojo Dojo Casa House had to get built, poured, framed, sided = all the things. And at times we nixed this room altogether due to budget reasons, but since it’s my writing space – my “office” if you will – the whole thing could be written off (which isn’t free, but can be run through the business).
ARCIFORM drew up so many versions (see the porch post here) and we ultimately found it’s right location. I had never done an addition before so I learned so much about the process.



They poured the foundation, framed it up, connected the roof, added the HVAC (mini split) and then the fun stuff – tile and windows.

The tile design took me forever (mostly because I had the time – and wanted to play a LOT – see this post), and we ultimately went with something classic (in a really bright fun color). We partnered with Pratt + Larson and created this gorgeous bright blue color that couldn’t make me happier. At times I worried that it was going too bright (I think I designed this when I was in a more muted/neutral period of my life) but boy am I glad that we went with this bright blue – it’s just incredible (and so me).
I did have a hilarious freakout after the tile was totally done because she is BUSY, and pre-table it made me slightly dizzy. Brian and I gave each other one of those uh-oh looks, like with the subtext of “is this a lot for you, too?” It’s not like there was anything we could do about it. But the second that the table came in it was PERFECT.


Of course there were two late in the day changes – we originally had a sliding door on the back wall (to the front porch) but then we realized that we had no room for storage or wall space (for art) in the whole house (LOL), so we nixed it and bricked it up. Once we took that out we realized that we were going to miss the natural light so even after the insulation we added two Velux skylights (shout out to Jamie for being so flexible) and I’m SO glad we did. North facing skylights FTW.
WAIT, I Never Told You About Designing The Windows!!!

I’m sure you noticed, but we custom designed the windows with Sierra Pacific to marry the design of the original diamond windows and the new more traditional grid on the first floor. You can see it more in the big pulled back shots of the house:

They are just so beautiful and Sierra Pacific was so wonderful to work with with such an excellent quality product.



We added the pendants from Rejuvenation (Rose City fittings, art deco shade) which worked so well because the ceiling is vaulted and the chain helps it hang straight down. They are definitely more vintage-y and whimsical than some of the other fixtures in the house, which I love.

Obviously, then I had to shop for (and choose) the perfect dining table, chairs and credenza which you’ve seen here and there but not all together.

So come back Monday. I know you think you’ve seen it, so to shake it up I set the table for a dinner party (with flowers cut from the garden) so you’ll see it try on a different costume. This is the room that currently makes me the happiest and on Monday I break down why. 🙂
*Pretty Photos by Kaitlin Green
THIS POST WAS ORIGINALLY PUBLISHED HERE.


