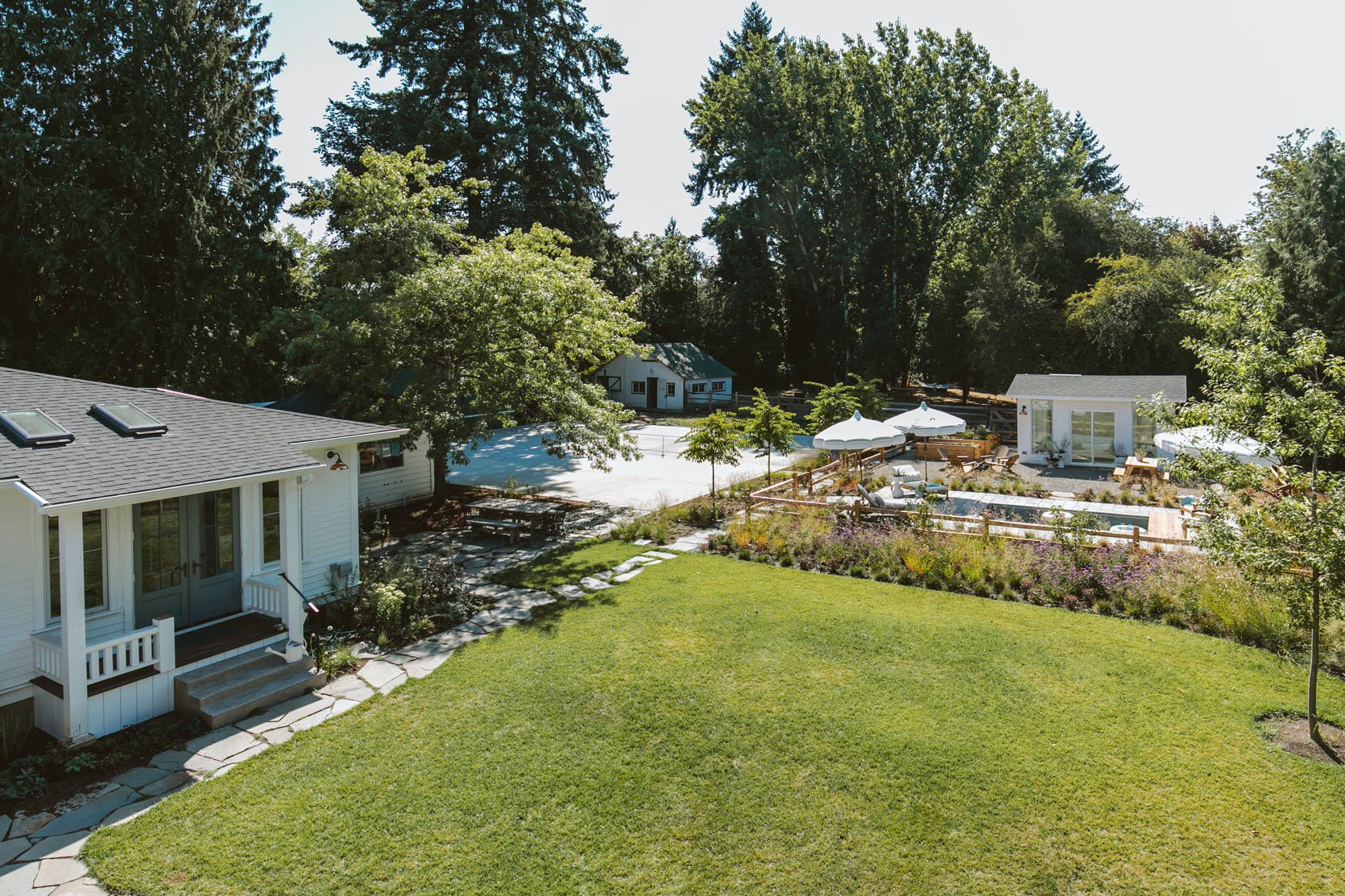As many of you know, we have a lot of outbuildings on the property – each of which are competing for “most falling down” – most of them “tying for biggest winner”. We are equal parts grateful and daunted by the forever projects on this property (“neverending” is the word we use, sometimes with a positive inflection, sometimes less so). Each one is a mini-renovation. In fact, I got the quote back for the garages that I wrote about a couple of weeks ago and let’s just say the scope of that project has been cut down in 1/2 – AT LEAST. And yet each one is an opportunity to have some fun and increase the value of our property. This one, the barn, is by FAR the least amount of work and should be done in a matter of weeks. WAHOOOOOO!

The barn is back in the paddock, behind the “too-large sports court” (a different conversation for a different day), and has two sides – one for the animals and feed, the other side open for any possibility. We brought electricity over there when we redid EVERYTHING, but no plumbing.

It’s pretty darn cute and has potential, but no, it’s not in the best shape.

I had dreams of putting a colorful mural on the side of this barn (and still might on the front) but clearly, the beautiful paddock + animals are creating a lot of dirt and this will likely always be a magnet for mud in the rainy 6 months of the year. If you are wondering what those squares are on the ground, the last owners had a big skate ramp thing so I think they were part of the foundation for that.
What Will This Be Used For?

Crafts! Listening to music! Art, drawing, reading, utter unmonitored play. I have this dream that the kids just hang out here in the summer, don’t ask for screens, and have a revolving door of neighborhood kids to play with and develop perfect emotional social skills by solving their own problems and navigating each other’s emotions with maturity. Perhaps it will go Lord of the Flies or 3rd grade Mean Girls. So yes, they’ll solve their own problems, work through their own emotions, and make their own snacks. It writes itself!! (LOLOLOL-ING). But seriously, that is what I want – while we are working we might still have a high school babysitter to give them a tiny bit of structure or take them to the library or a big pool. But outside of a couple of camps and some time in Arrowhead, I want this to be where the kids feel free with their friends and keep their mess away from the house.
The Inside Of The Kids Summer Clubhouse

As you can see there is a lot of potential. Here is what we are planning:
- The Window: The big low window you see on the left is in really bad condition so we are going to replace that with a bigger one (standard size, vinyl since it’s the back of the barn, not visible from the house). It will slide open so they can pet or feed the animals if they want and have a breeze on warmer days. However, it will be high enough so that the dogs can’t jump into the pasture if they wanted to. The other two windows are fine so we’ll leave them.
- Insulation and Paneling: While I wanted to be cheap and just do drywall and orange peel spray, everyone agrees that for a few hundred more, shiplap will be way more appropriate for a barn. I’m not going to worry about the seams though – we’ll leave it pretty rustic (and may stain or paint, not sure). If I’d have to guess right now I’d love just simple pine boards…
- Basic Electrical: An overhead light fixture, a new sconce, and some outlets/switches. That’s it.
- No air conditioning, but small cadets or mini splits for the cooler months: The barn stays very very cool even on the hottest days (completely in the shade) so no AC is needed.
- We’ll keep the OG barn wood flooring: We’ll likely sand it to get rid of splinters and then stain/seal it all.

As you can see we put a ton of crafts out here last summer and the kids definitely went out there but we weren’t fully set up and without systems there is chaos. Brian booked them in more camps last summer than we plan on this year so now is the time to get this baby ready for kids.

Obviously, this space could turn into almost anything if my plan doesn’t work – office, workout space, kids projector TV den (I could see us having sleepovers out there this summer), or maybe a yoga/meditation space in the future. I don’t know one parent who doesn’t struggle with the amount of screen time their kids want and even more importantly, the question of what media they are allowed to watch/play?? It’s SO HARD. If they could have their way Charlie would play video games from sunrise to sunset and Elliot would watch 5-minute crafts on YouTube til her eyes bleed. So I guess my hope is that with a detached space like this (and some very firm boundaries around video games/YouTube) we won’t battle all summer long. Obviously, I’m going to involve them in the design of parts of it…So…I hope you all like purple and lime green!!!! (JK).
*Photos by Kaitlin Green
THIS POST WAS ORIGINALLY PUBLISHED HERE.


