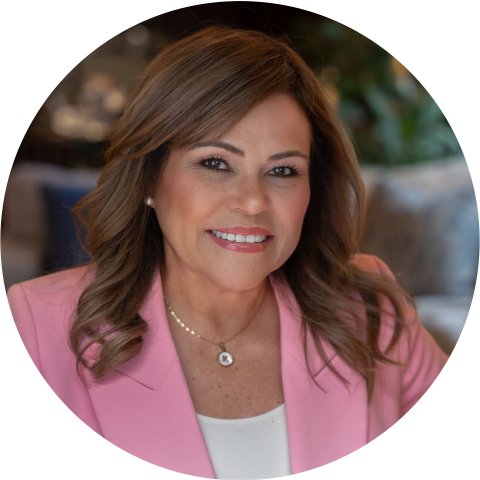1630 Paddock LaneLake Forest, IL 60045
This Lake Forest home offers the best of both worlds-elegant yet comfortable, spacious yet inviting. Set on 1.5 acres with a long driveway and plenty of outdoor space, it's a home designed for easy living. Inside, natural light fills every corner, creating a fresh, open feel. The updated kitchen is the heart of the home, featuring a huge center island, top-of-the-line new appliances, and a large walk-in pantry. The primary suite is a true retreat, complete with an oversized sitting room, two walk-in closets, and a beautifully updated bathroom with a steam shower. Guests will love their own private spaces, including a main-floor guest suite and a separate guest wing with its own study. The finished lower level has everything for entertaining-a home theater, wine cellar, game room, and full bath. Thoughtful details like wide window seats, cozy nooks, and five fireplaces make this home feel warm and welcoming. A detached carriage house offers even more flexibility, with extra garage space, a workshop, and two finished rooms upstairs-perfect for an office or creative studio. There's even room to add a pool, with the carriage house as a perfect poolside retreat. And the location? Just five minutes to the Metra, grocery stores, health clubs, and I-294, making commuting and daily errands effortless. This is a home that blends sophistication with everyday comfort-without the fuss.
| 5 months ago | Listing updated with changes from the MLS® |




Did you know? You can invite friends and family to your search. They can join your search, rate and discuss listings with you.