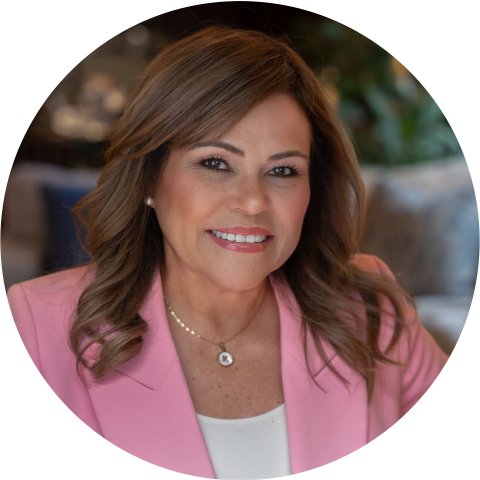1340 E 2700 North RoadAshkum, IL 60911
Due to the health concerns created by Coronavirus we are offering personal 1-1 online video walkthough tours where possible.




A Rare, private sanctuary on 248 +/- Acres. An Estate of Opportunity! Cropland, Prairie, and Development Potential. Welcome to a property that truly offers it all - privacy, natural beauty, and remarkable versatility. Nestled among rolling prairie, towering mature trees, private pond and two meandering creeks, multiple outbuildings, this 248 acre estate blends luxury living with income producing potential. At the heart of the property is a 5,000 square-foot, six-bedroom residence. Designed for comfort and entertaining, it features panoramic window views, expansive living spaces and a detached sunroom with fireplace overlooking the landscape. A private lake, scenic trails, and preserved prairie create the perfect backdrop for family retreats or unforgettable gatherings. Beyond the home, the property boasts extensive improvements: a 7-stall barn, 3,400 SF heated building, and a 9,100 SF pole building-ideal for equestrian pursuits, large-scale hobbies, or business ventures. According to county records, approximately 180 acres are productive cropland, with additional acres of farmland, prairie, and hayfield opportunities, plus a drainage system that enhances land usability. The possibilities are endless: Luxury Family Estate - a rare sanctuary for generations to enjoy. Wedding & Event Venue - a natural setting with a private lake, creeks, and expansive grounds. Corporate or Wellness Retreat - tranquil environment with trails, water, and space for group lodging and gatherings. Equestrian Center - with existing barn and pasture-ready land. Conservation Preserve - ideal for those who value wildlife and natural prairie. Agricultural Operation - with tillable acres plus options for hay and sustainable farming. Whether you are seeking a private sanctuary, a business opportunity, or a legacy property to preserve for generations, this estate offers a once-in-a-lifetime chance to own land of both beauty and purpose.
| a month ago | Listing updated with changes from the MLS® | |
| a month ago | Status changed to Active | |
| 2 months ago | Price changed to $3,000,000 | |
| 3 months ago | Listing first seen on site |

Based on information submitted to the MLS GRID as of 2025-12-02 09:37 PM UTC. All data is obtained from various sources and may not have been verified by broker or MLS GRID. Supplied Open House Information is subject to change without notice. All information should be independently reviewed and verified for accuracy. Properties may or may not be listed by the office/agent presenting the information.
Last checked: 2025-12-02 09:37 PM UTC
MRED DMCA Copyright Information Copyright © 2025 Midwest Real Estate Data LLC. All rights reserved.




Did you know? You can invite friends and family to your search. They can join your search, rate and discuss listings with you.