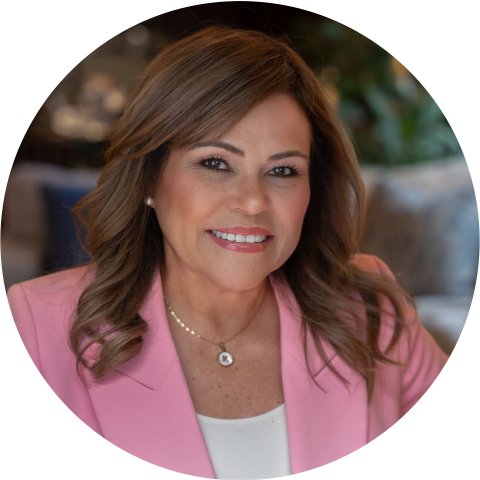765 N Sheridan RoadLake Forest, IL 60045
Due to the health concerns created by Coronavirus we are offering personal 1-1 online video walkthough tours where possible.




A masterwork of architectural pedigree and refined luxury this exceptional East Lake Forest home blends historic elegance with modern comfort in a premier location. Originally designed in 1923 by acclaimed architect Russell Walcott and artfully reimagined in 2008 by Steven Rugo, the residence offers timeless sophistication perfectly suited for both everyday living and grand entertaining. Secluded from the street, the home captivates with lime-washed brick facade, custom shutters, lush grounds, and a welcoming front porch. Inside, the gracious foyer introduces exquisite millwork, soaring 10-foot ceilings, and original architectural detailing carried throughout. The sun-filled formal living room, anchored by a stately fireplace, flows seamlessly into the inviting family room with vaulted ceiling, custom built-ins, and its own fireplace. The cozy family room opens to private outdoor terraces and a cheerful sunroom which extends the living space, offering the perfect backdrop for relaxed mornings or elegant gatherings. The spacious dining room, ideally scaled for both intimate dinners and large-scale entertaining, also connects effortlessly to the terraces for indoor-outdoor living. At the heart of the home, the renovated chefs kitchen is a true showpiece with coffered ceiling, custom cabinetry, abundant storage, 60" Wolf range/oven, Sub-Zero refrigerator, butler's pantry, and a wet bar with Sub-Zero wine refrigerator and ice machine. The eat-in kitchen opens directly to the bluestone terrace, ideal for grilling. A versatile office/mudroom completes the main level with functional flexibility. A curved staircase with original moldings leads to the second-floor foyer. The primary suite is a serene retreat featuring a sitting area, dual walk-in closets, and a spa-inspired bath with oversized steam shower, soaking tub, and custom cabinetry. Three additional bedrooms, each with renovated en-suite baths and generous closets, complete the second level. The fully renovated(2018) third floor offers endless versatility with a large recreation room, fifth bedroom, and full bath. Throughout the home, oversized Marvin double-hung windows bathe each room in natural light. Outdoors, landscape architect Craig Bergmann designed enchanting gardens, bluestone terraces, and inviting green spaces, including a spa, for year-round enjoyment. Additional highlights include two staircases to the second floor, an attached garage and an unbeatable location, just two blocks from downtown East Lake Forest and three blocks from Lake Michigan. A rare offering of architectural tradition, modern amenities, and impeccably designed grounds, this is truly a home to be cherished for generations.
| 4 weeks ago | Listing updated with changes from the MLS® | |
| 4 weeks ago | Status changed to Pending | |
| 2 months ago | Listing first seen on site |

Based on information submitted to the MLS GRID as of 2025-12-02 09:37 PM UTC. All data is obtained from various sources and may not have been verified by broker or MLS GRID. Supplied Open House Information is subject to change without notice. All information should be independently reviewed and verified for accuracy. Properties may or may not be listed by the office/agent presenting the information.
Last checked: 2025-12-02 09:37 PM UTC
MRED DMCA Copyright Information Copyright © 2025 Midwest Real Estate Data LLC. All rights reserved.




Did you know? You can invite friends and family to your search. They can join your search, rate and discuss listings with you.