Today y’all are going to see how we customized the vanity in our bathroom to create a pretty unique piece that I’m honestly IN LOVE with. It was kinda piecemealed, likely not the most efficient or economical but the result is awesome (and always fun to show you the process).
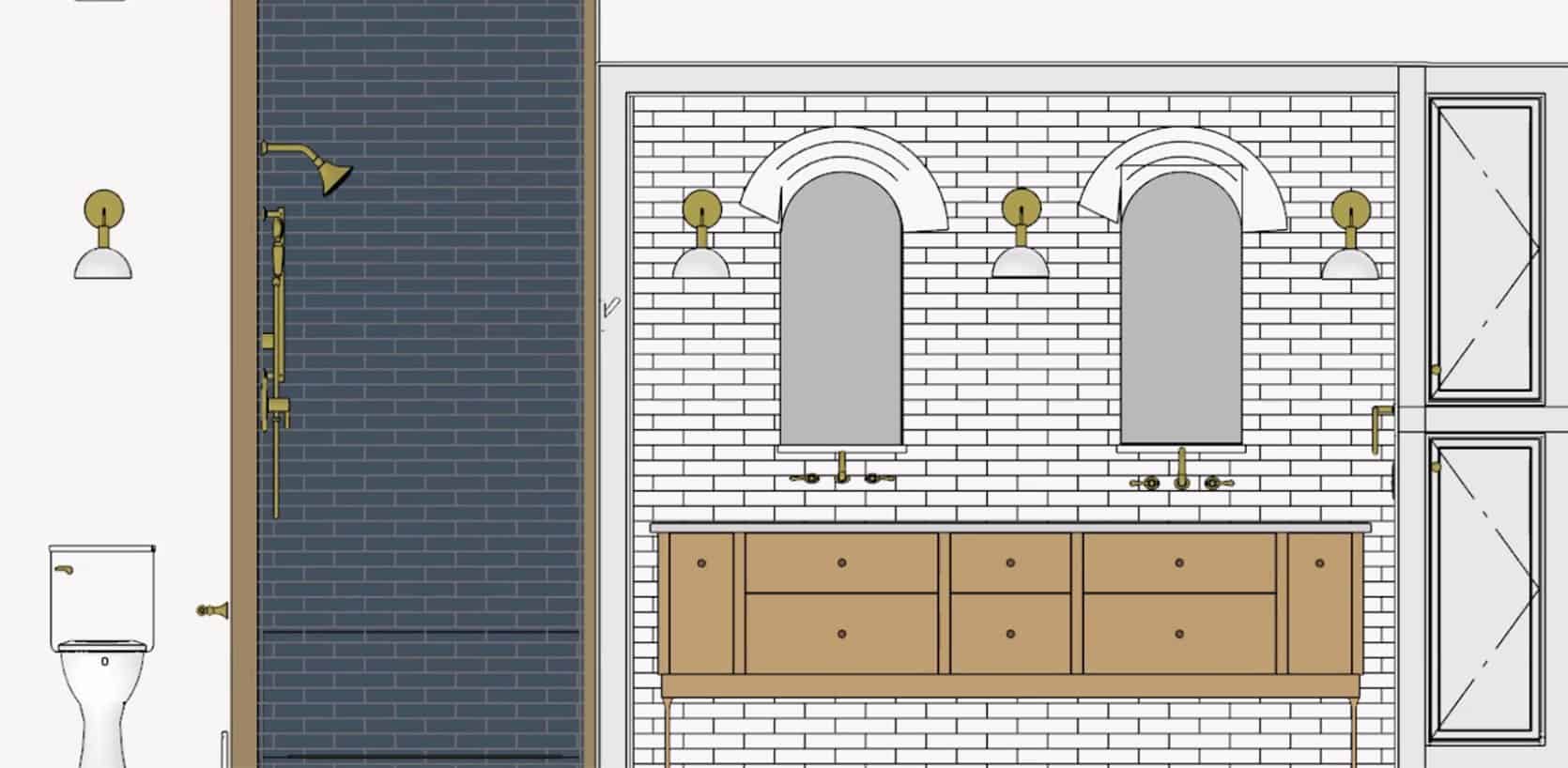
We knew we didn’t want floating, and there aren’t that many really long vanities on the market. So as we were working with our cabinet company, Unique Kitchen & Baths, we designed the custom vanity with them, knowing that we also really wanted to work with a local maker on the custom legs. I could have just had the entire piece made by a local maker but at the time I was pretty overwhelmed and Unique Kitchen & Baths is so easy to work with. We also hadn’t even started looking for this person and we needed to get the cabinet order in STAT, so we figured we’d lock the cabinet/body part down (8 months ago), then as we got closer we’d figure out the base. Unique Kitchen & Baths was giving us a press discount so I figured I’d just take it and figure the rest out later.
The Inspiration
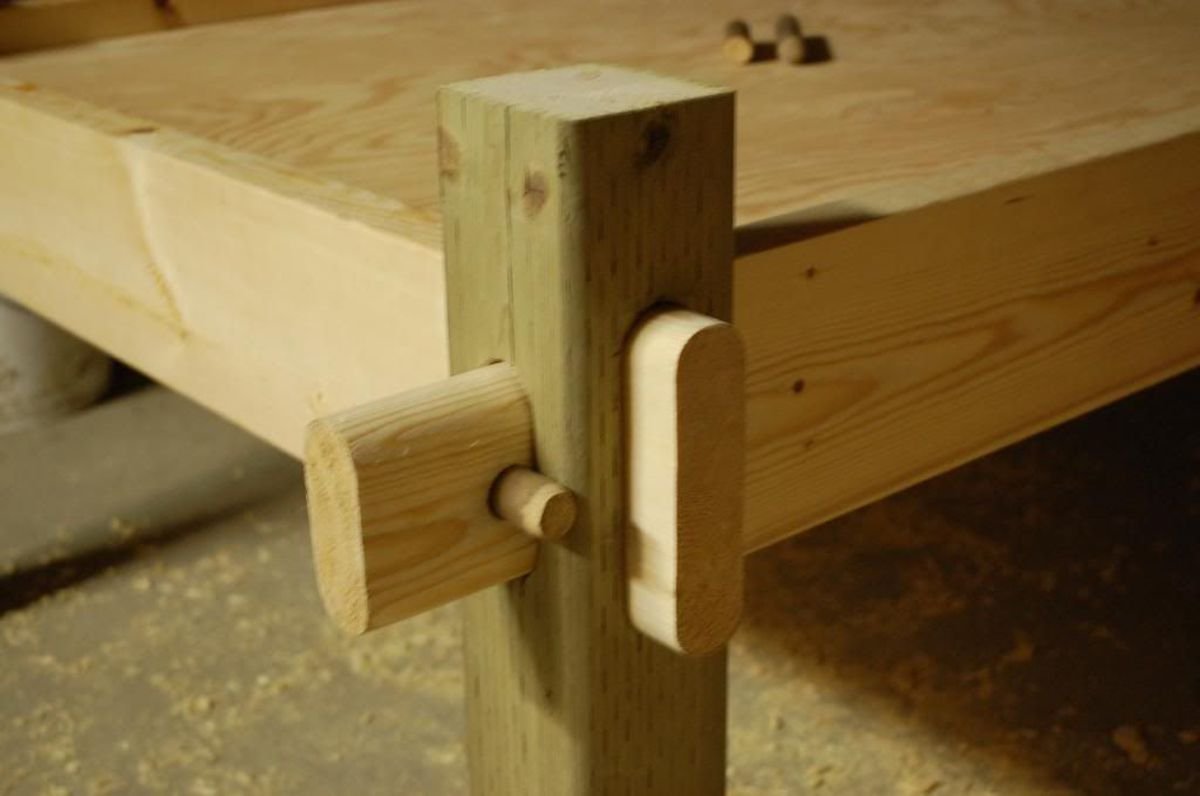
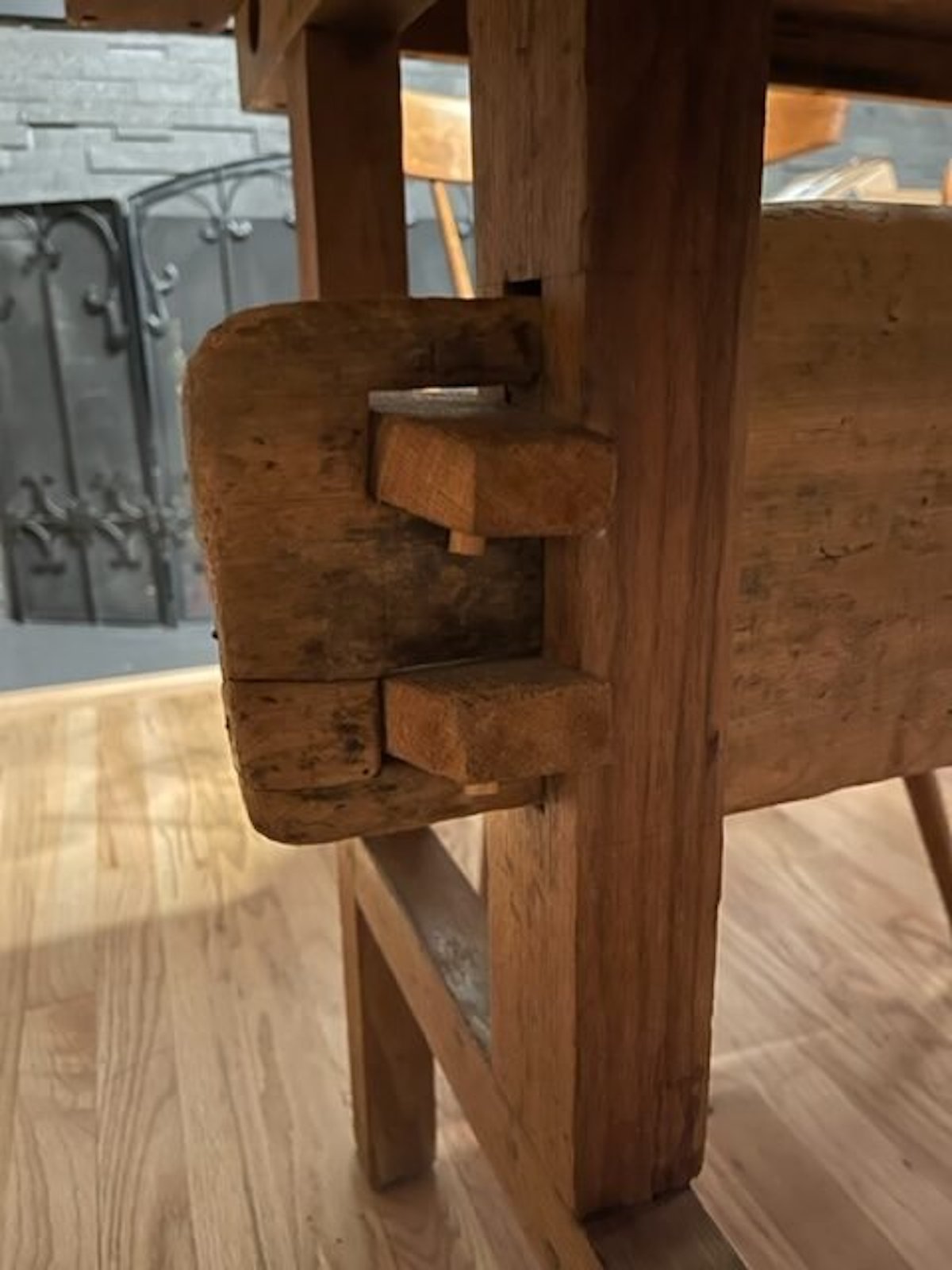
I knew that I wanted the body of the piece to be pretty simple, with the legs designed with pretty joinery. I found the first image from the internet (sorry! I’m not sure who to credit!) and the image on the bottom is our current dining table’s legs. As you can see it’s constructed, or joined, to look like the wood itself is keeping it all together. I’m VERY into this look, obviously, and was willing to pay a maker to do our version of it.
So 6 weeks ago, I found my person, Nate from Dinihanian Design Build, a local maker here in Portland that was recommended by my friend Max Humphrey. With the inspiration image in hand, as well as these schematics, the ideation began. Then after we triple-checked the measurements he took it from there. Here’s the information we could give him:
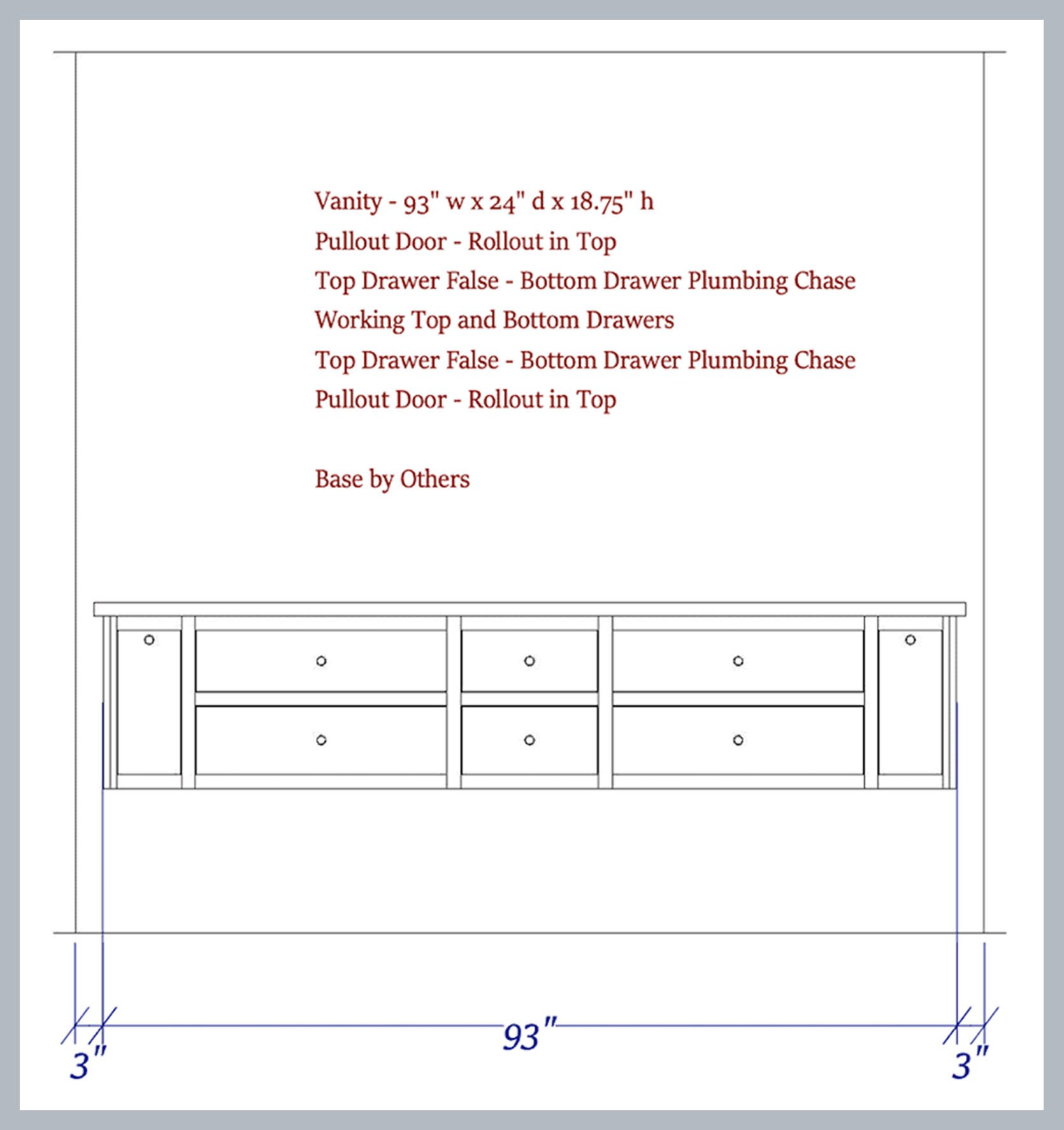
He came back with a couple of options – both great (and hard to tell apart).
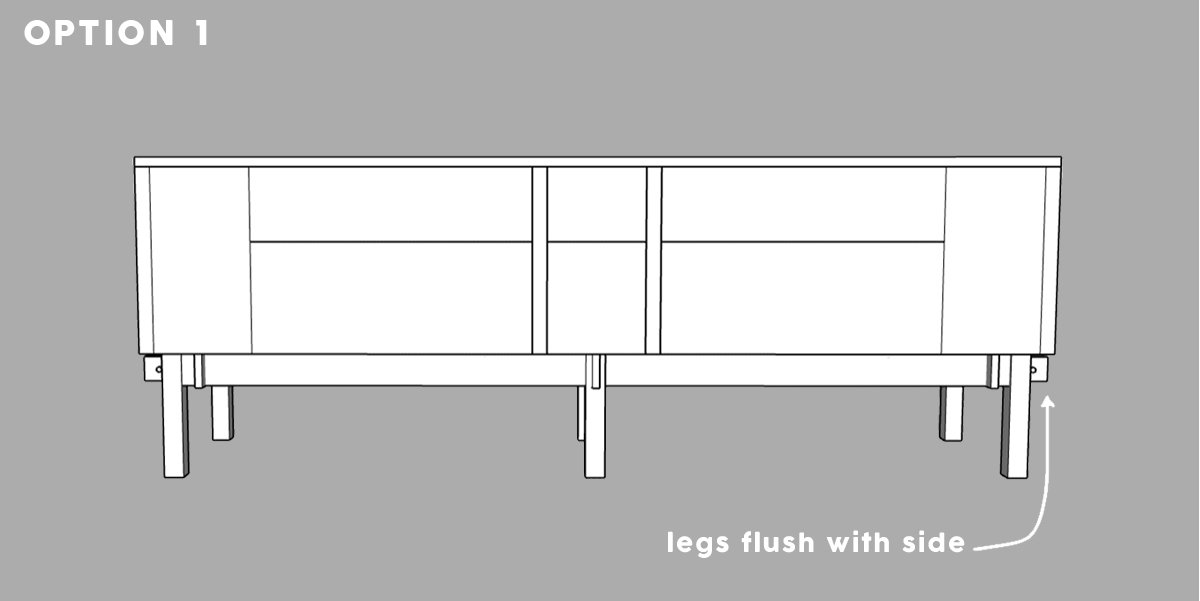
Option #1 has the base flush with the side of the vanity.
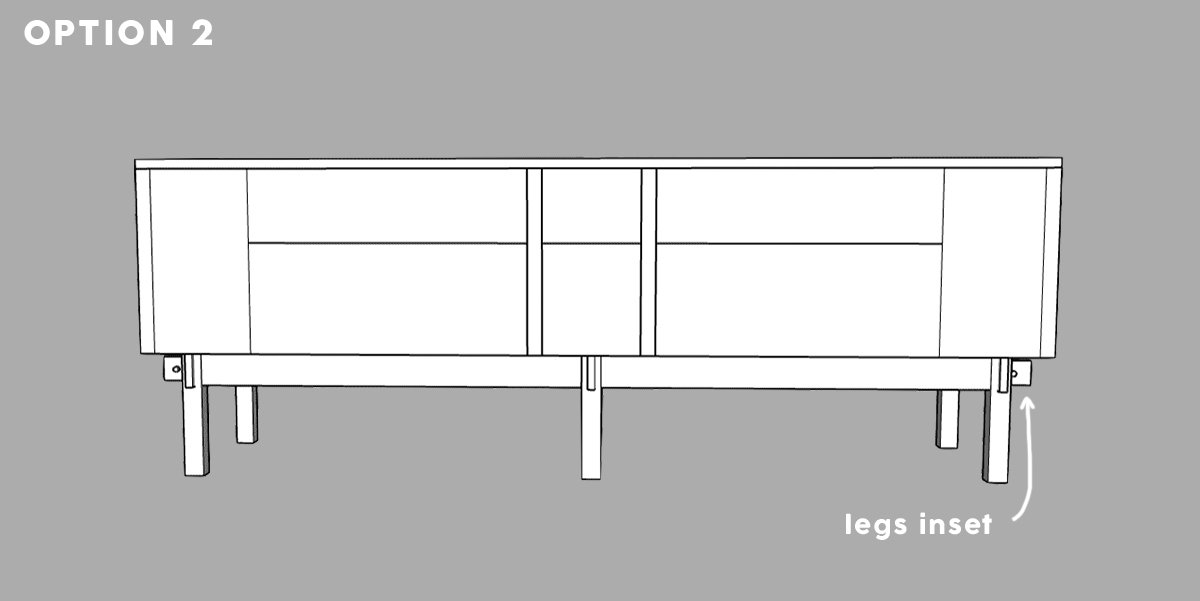
Option #2 has the base inset a bit. Honestly, both looked good to me but Brian liked the first one more and right now I’m pro anyone else making a firm decision right now (I’m passed my decision curfew). Besides, there were some more details that needed to be ironed out…
The Shape Of The Dowel…
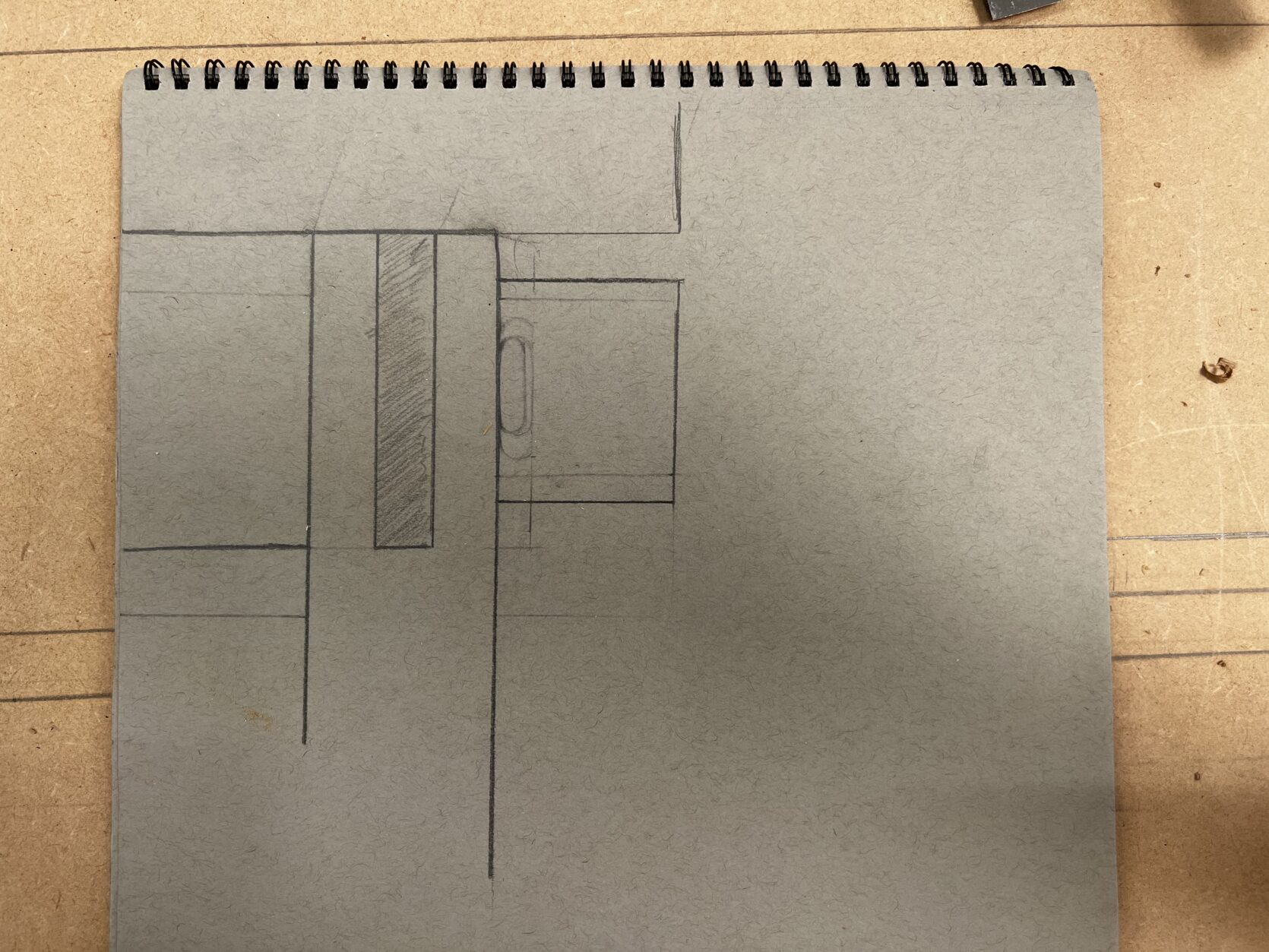
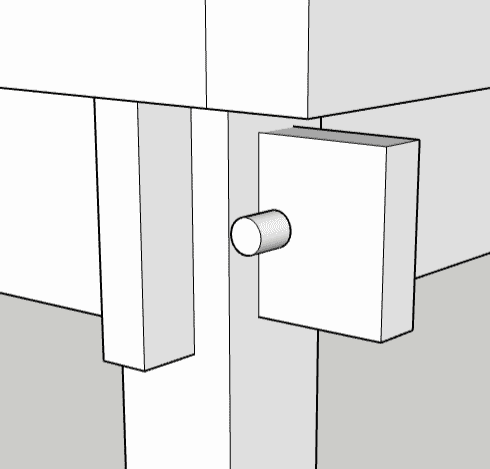
The inspiration joinery image included a round dowel, but we decided that having a more elongated piece would work more with the design. Nate agreed and tweaked it.
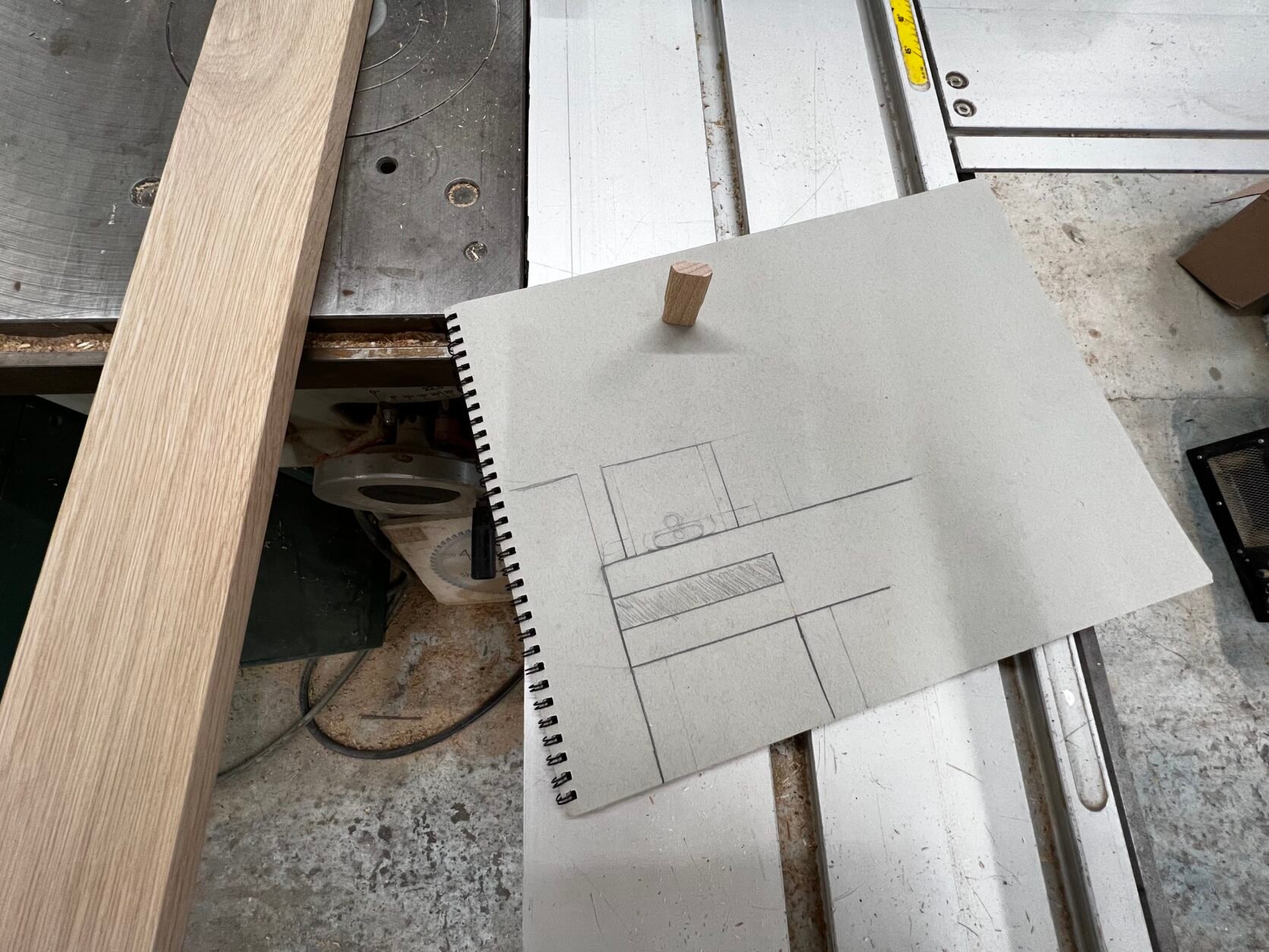
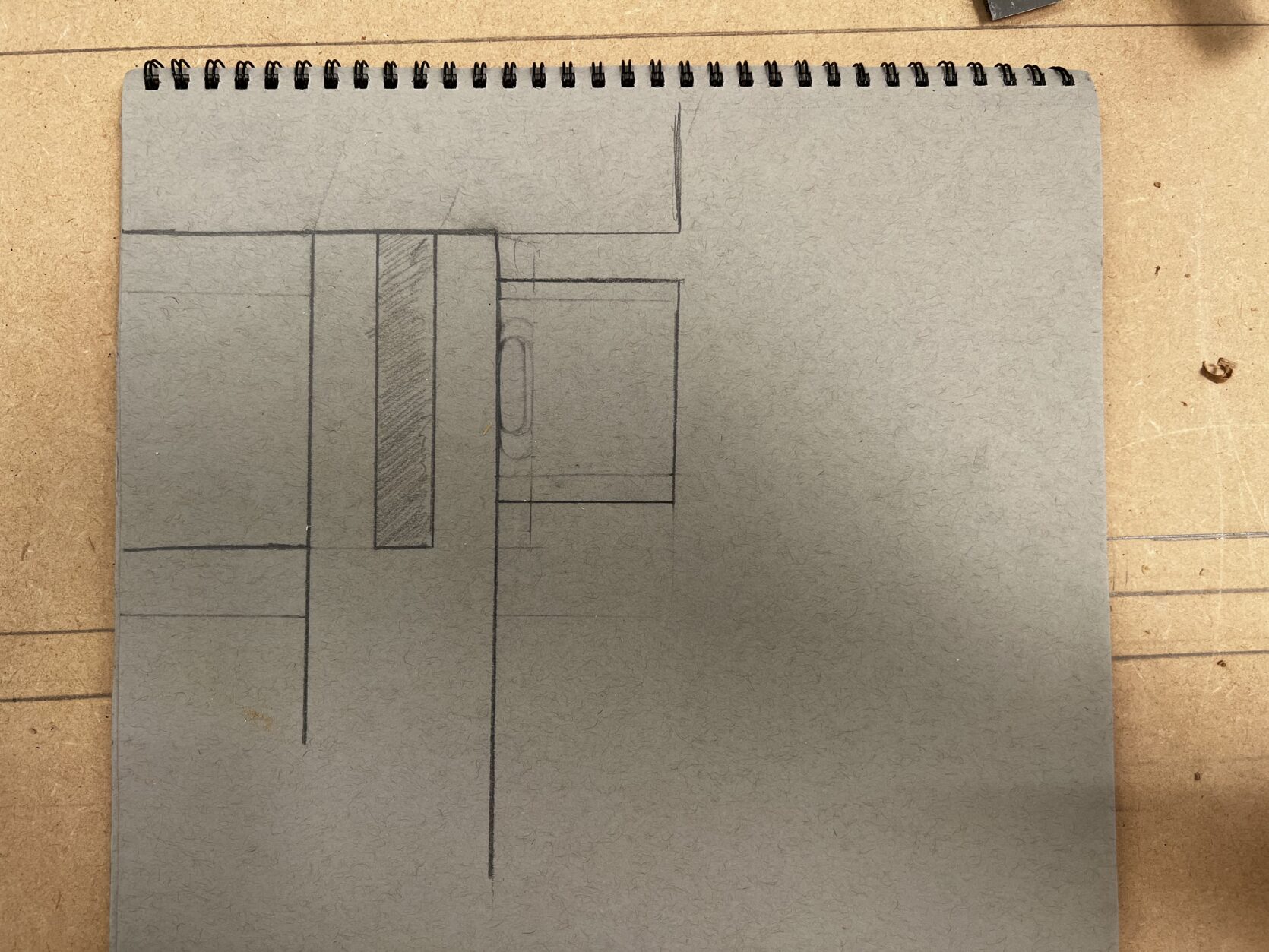
For all those who love to nerd out over the woodworking process…this is for you. It’s pretty incredible to see the craftsmanship.
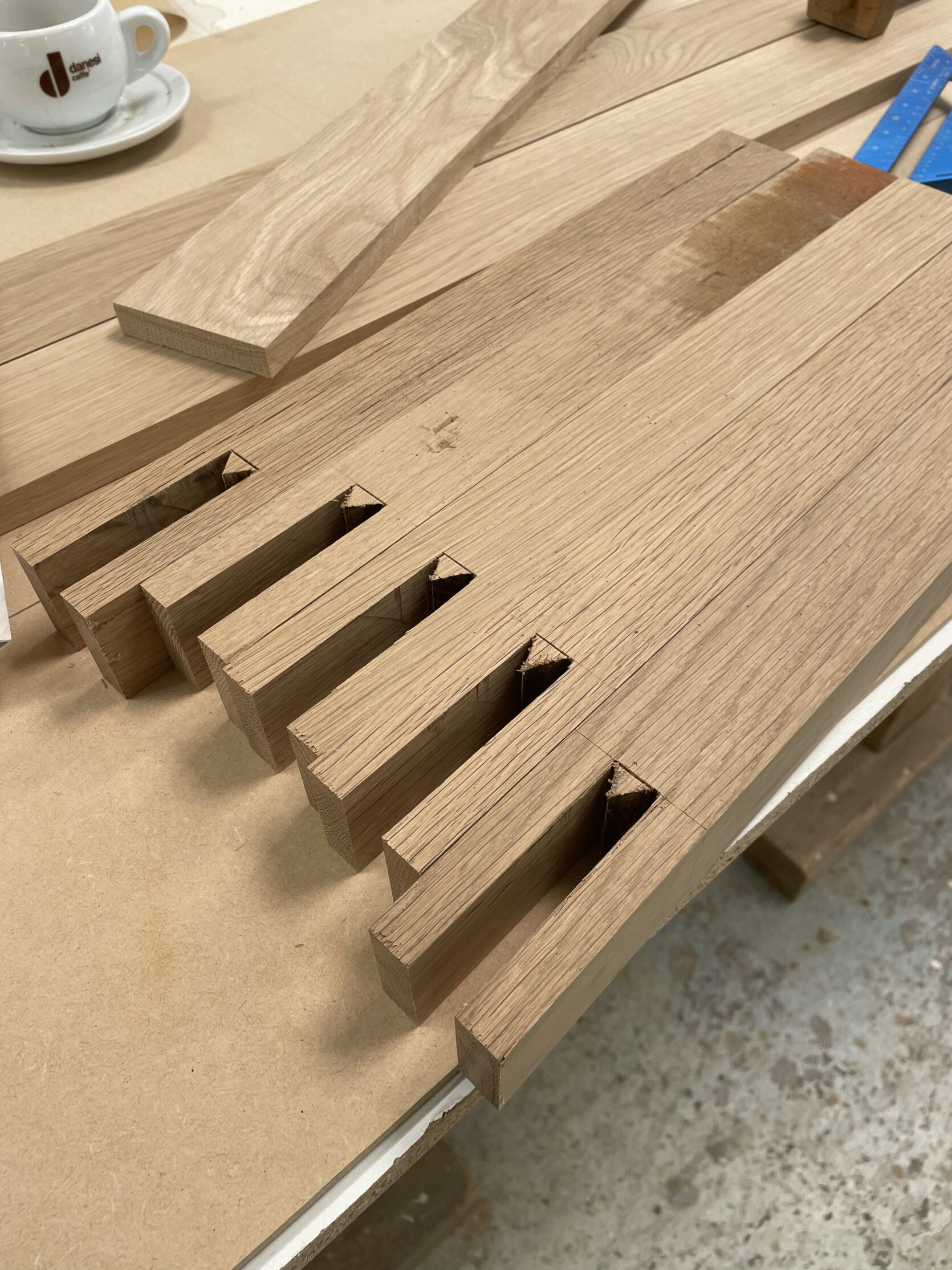
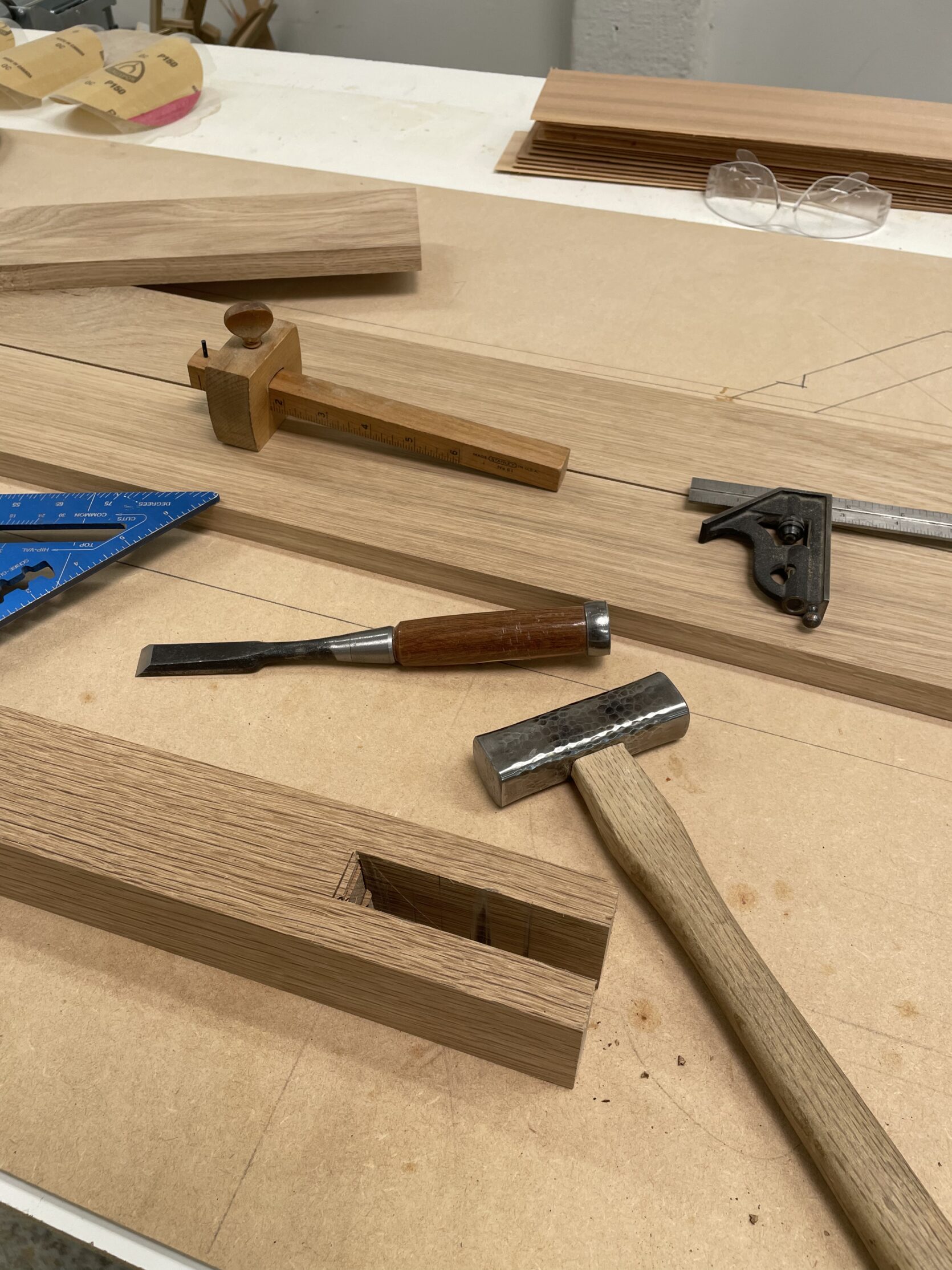
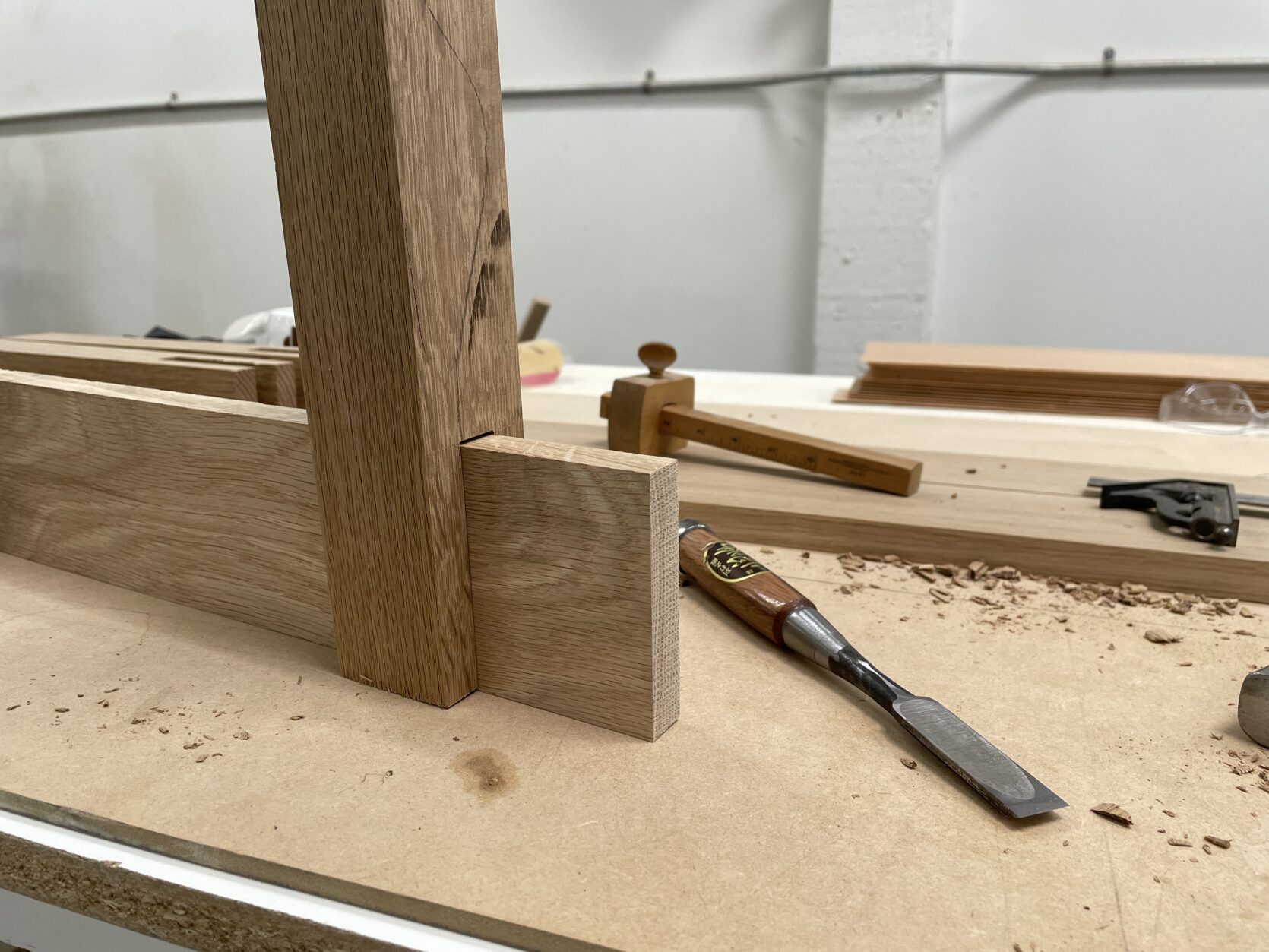
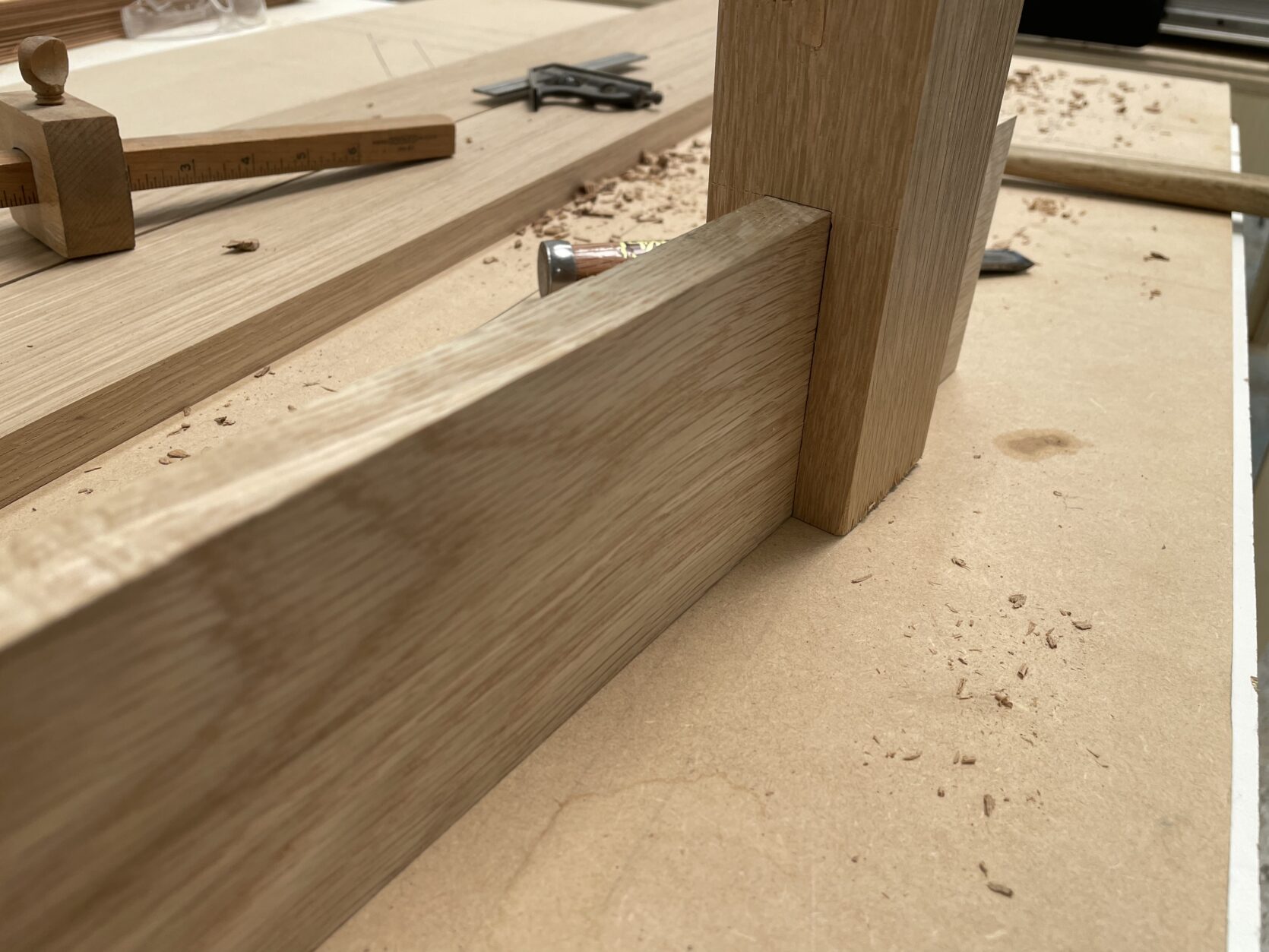
Nate was awesome to rush it (for a fee, which is normal) and 2 weeks later we had it on-site, ready to be installed.
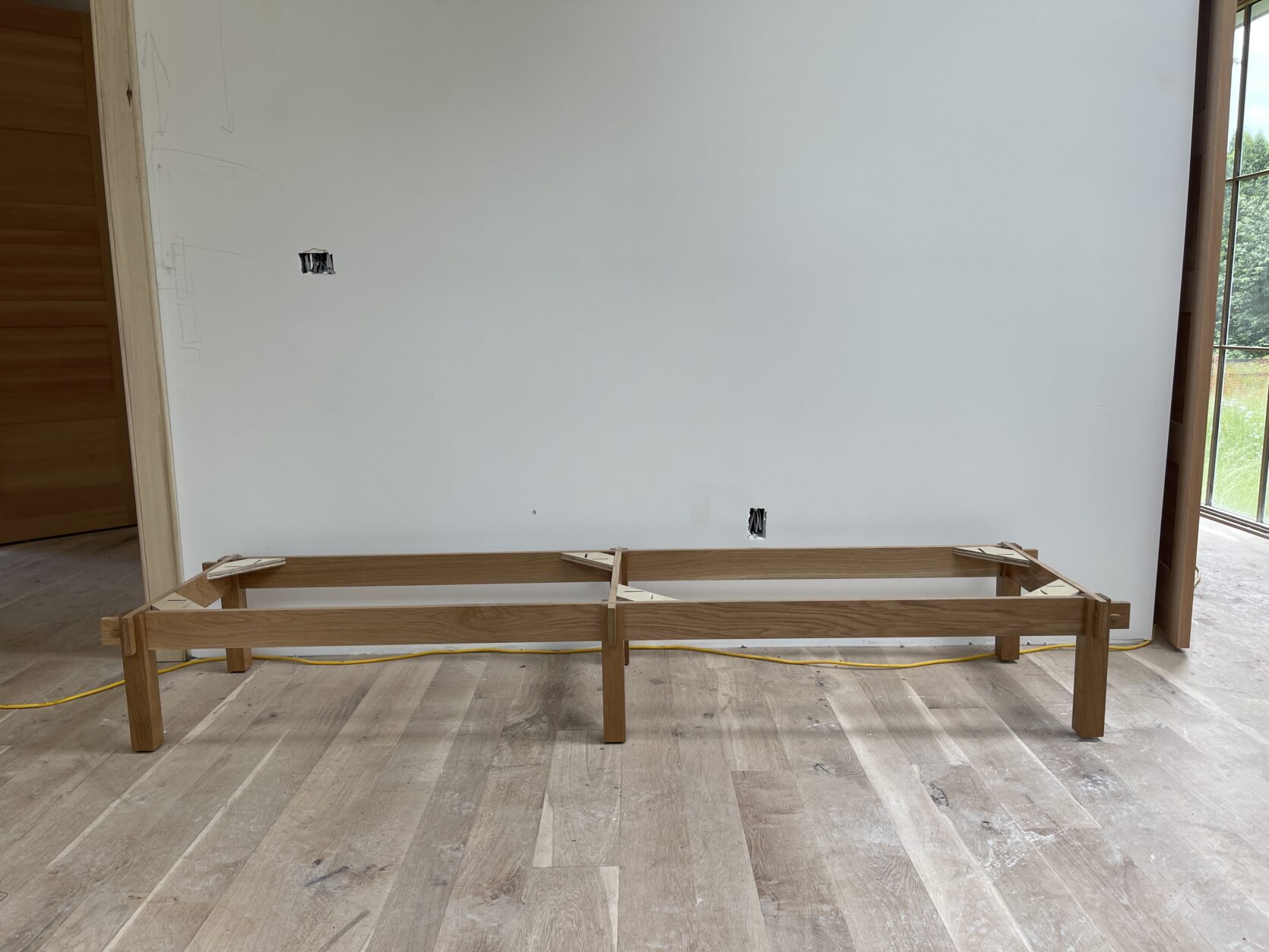
So pretty, right? It’s so simple and perfect. Unique but nothing too crazy. Super high quality, well made, in the exact wood species (white oak), and the same sealant (clear matte). Nate charged $2100 which included a $300 rush fee and a $325 clear finish (which he subbed out). The vanity itself was probably around $3500 even with our discount so yes, it added up. I am glad to say that both companies, Unique Kitchen & Baths and Dinihanian Design Build, do very good, high-quality work and are small businesses that are growing. I feel good about giving them my business. And unless you DIY things yourself, any custom woodwork will cost you a lot more than readymade, as the overhead to be able to build (equipment, shop space, etc) is a lot.
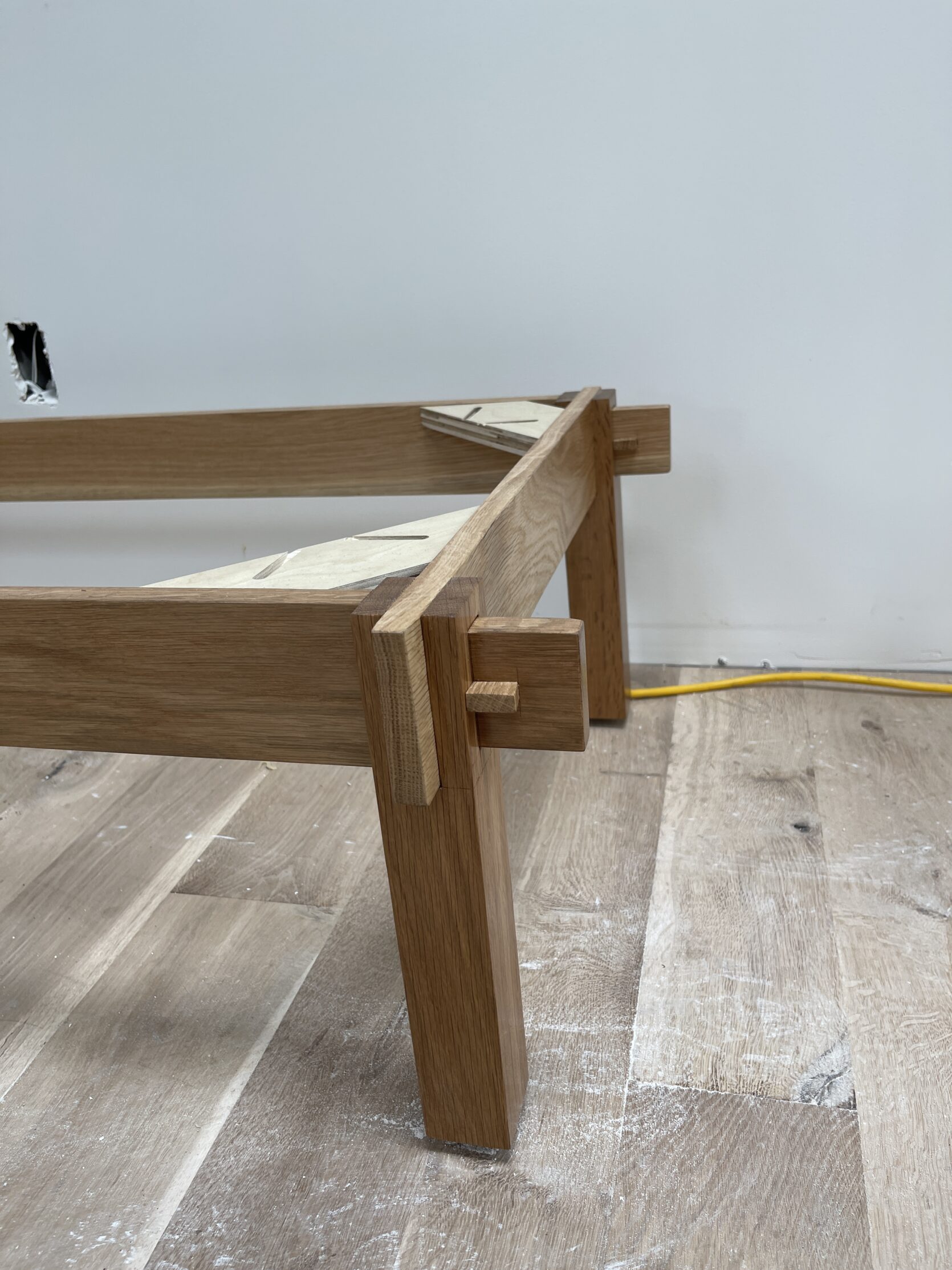
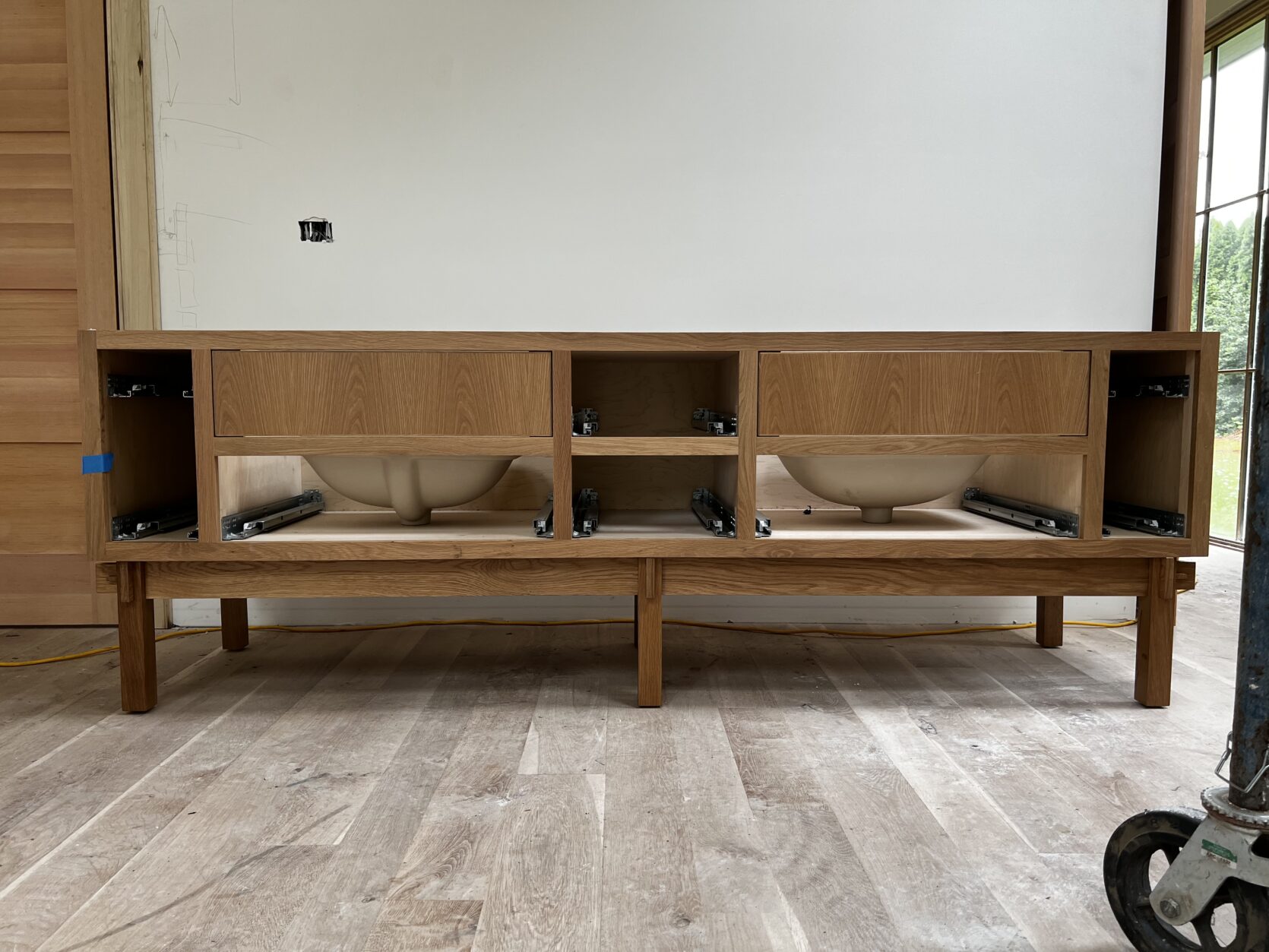
SO GOOD. Now obviously we are missing the draw fronts and no, those sinks won’t be sitting at the bottom – they were just resting in there.
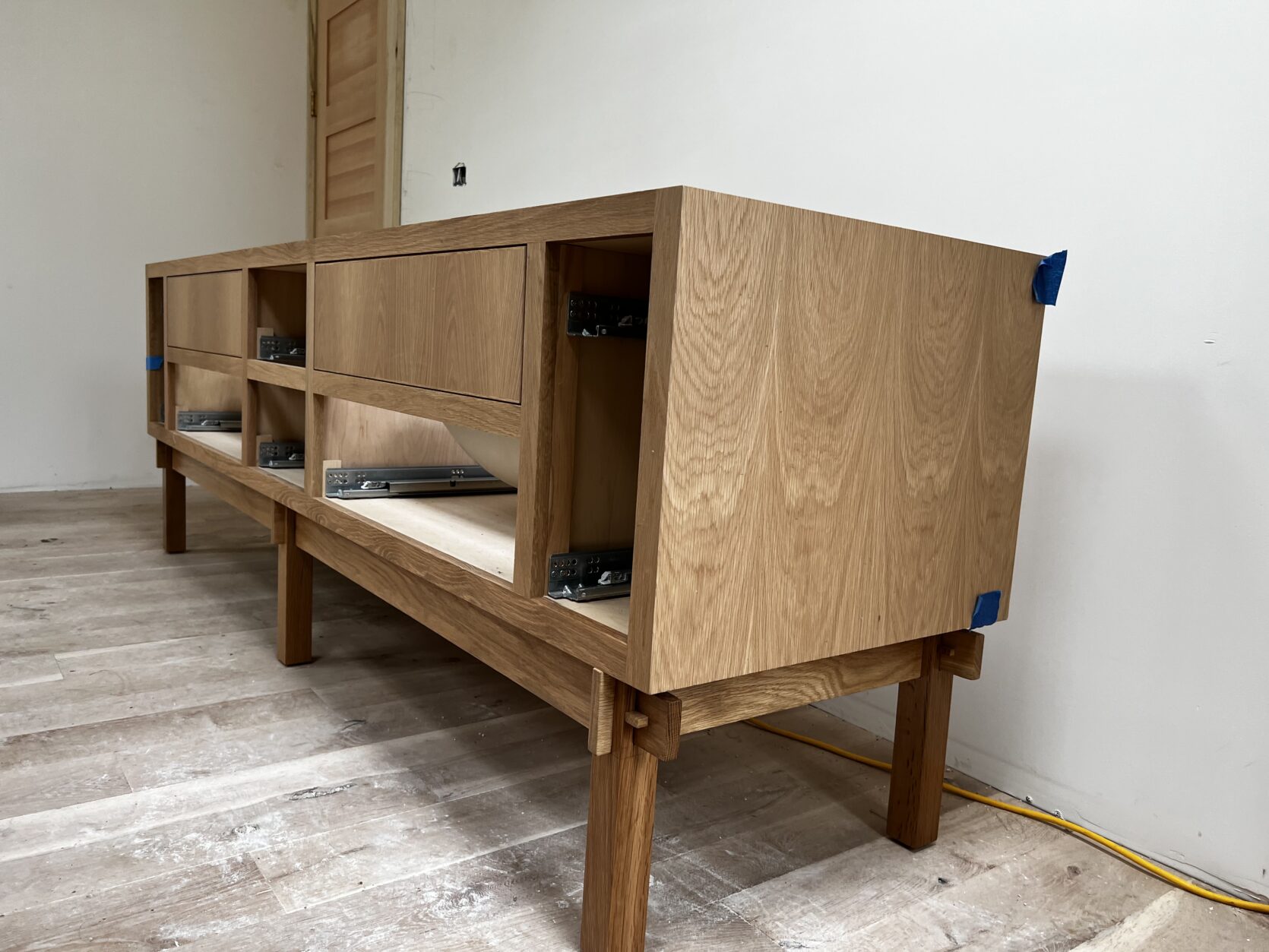
That white oak is SO PRETTY. Unique Kitchen & Baths did such an amazing job on the body of the vanity and those legs took it really next level.
Ready for some more sneak peeks?? Below is where it’s now FINALLY living (in the actual bathroom)…we finished tiling since I took this photo but I don’t want to show you the ENTIRE bathroom, just a little update…
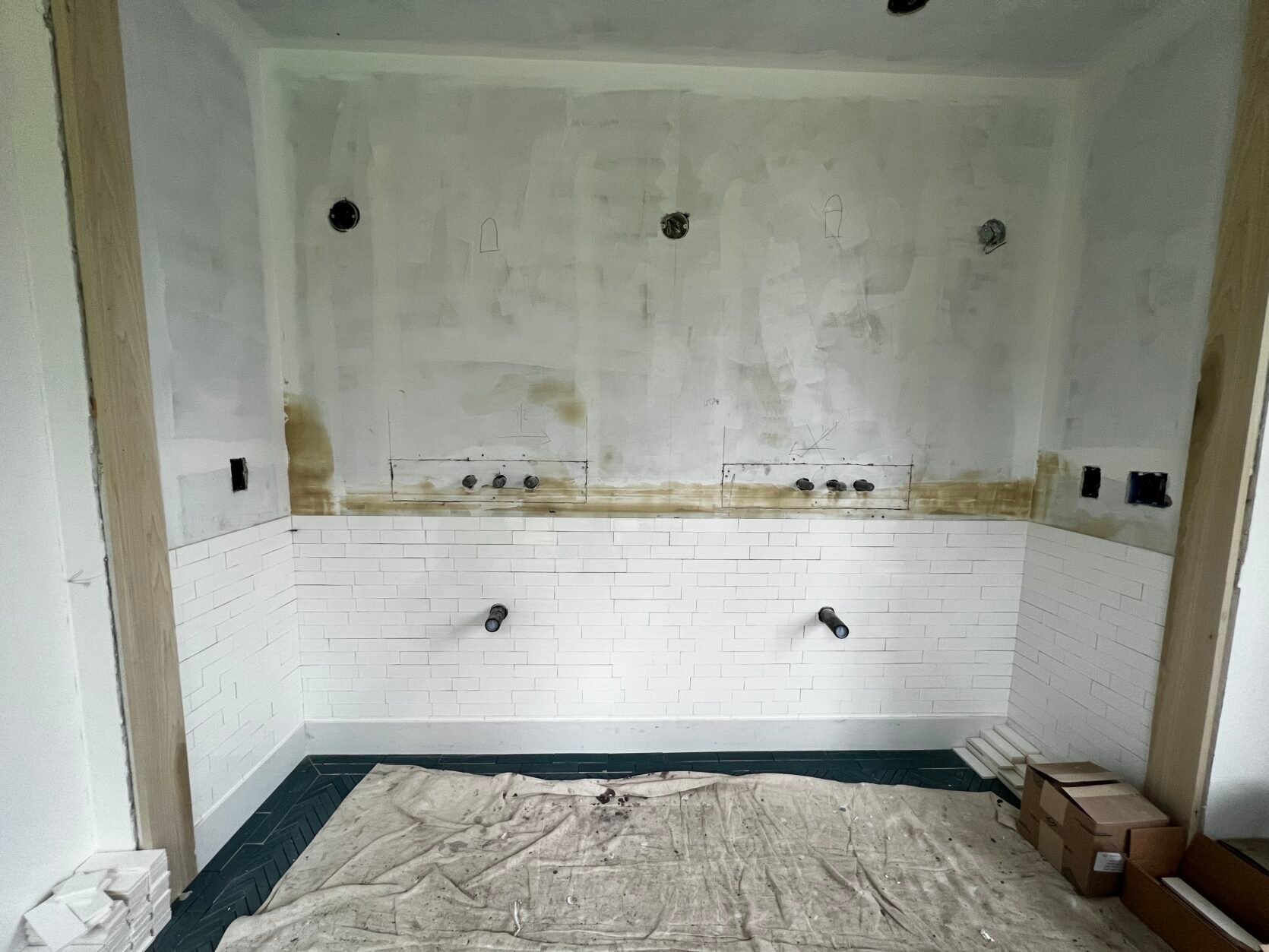
OKAY, here’s an even more exciting sneak peek:) I can’t stop staring at the tile/grout/vanity mix.
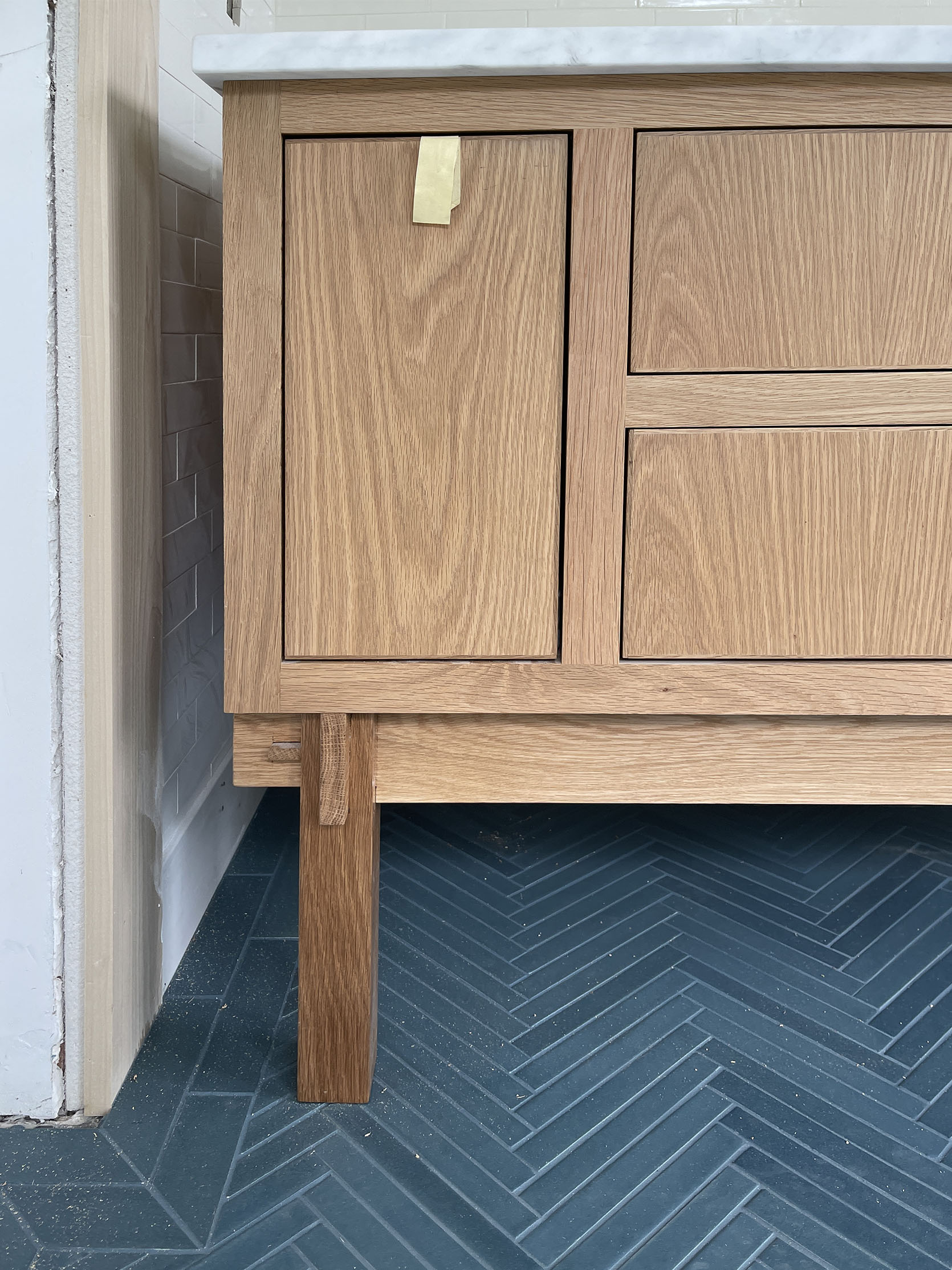
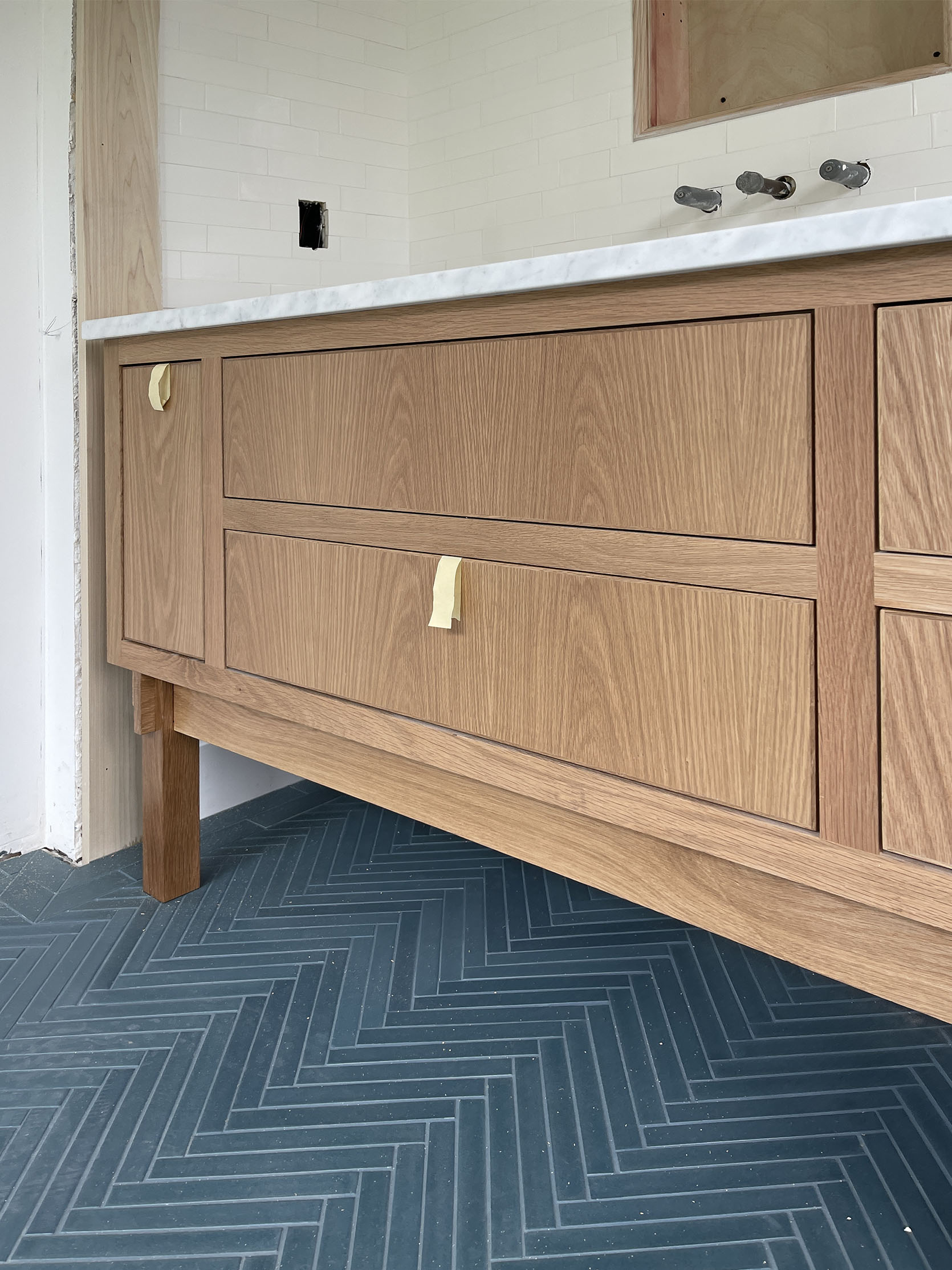
Right now, I think I can safely say that this bathroom is my favorite room in the house (but that’s because it’s the closest to being done). There have been a few hiccups, which of course I’ll tell you about, but the vanity is not one of them. Despite using two makers to pull it off, the end result is exactly what we wanted.
THIS POST WAS ORIGINALLY PUBLISHED HERE.


