A week ago I hired Kaitlin to shoot the farmhouse so I could see what it looked like while in California. She went in on a Saturday without any workers and “covered the house”. I’m so endlessly grateful as I’ve spent hours staring at them while on my “working vacation” (is that a thing now?) and I figured why keep these updates to myself or confine them to Insta-story any longer? So today you are going to see the current state of our bedroom, about a month away from being finished.
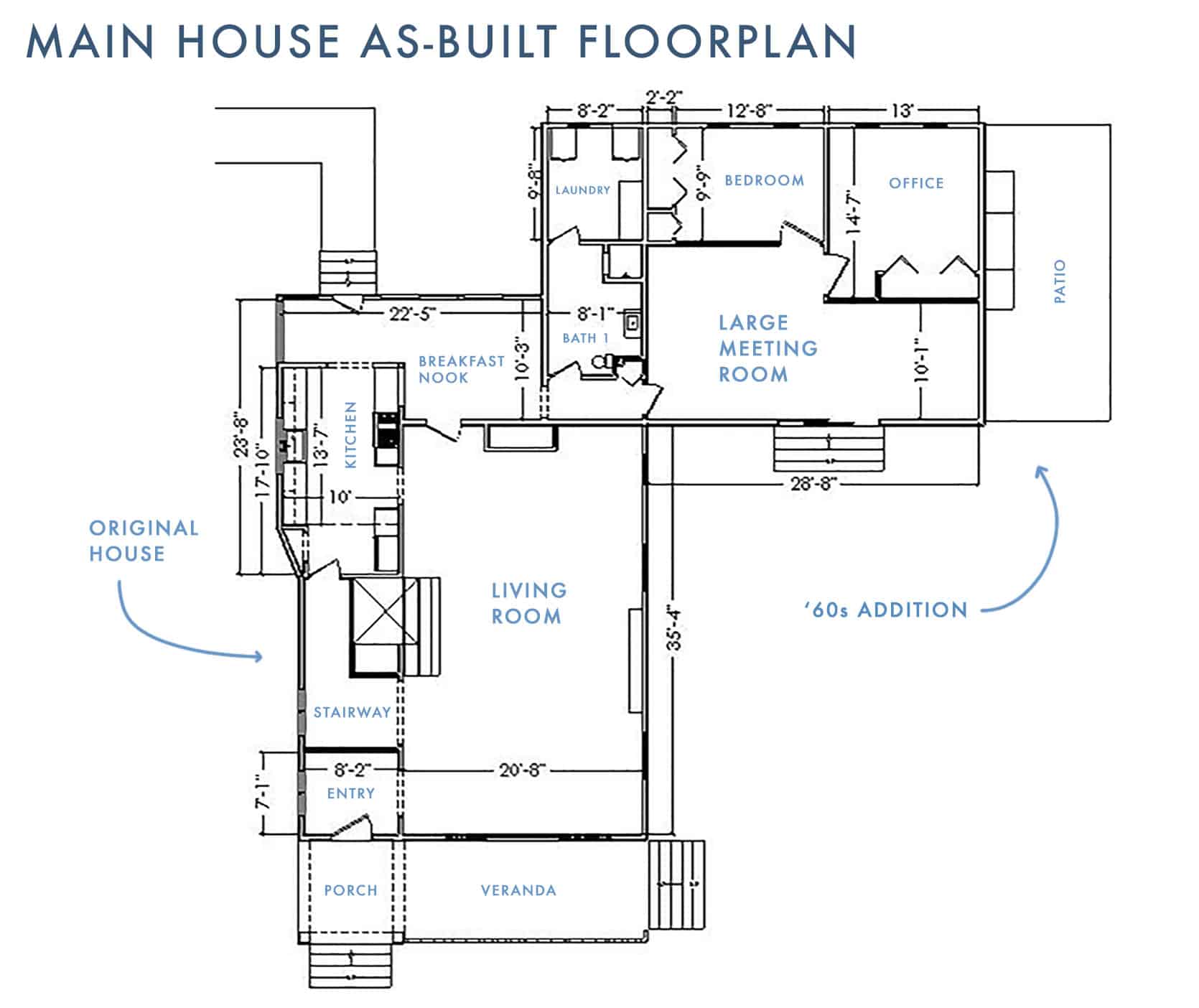
In case you don’t remember, this room was an addition from the 60s that was in pretty rundown condition (it was owned briefly by a community organization who used it as a meeting room with not a huge budget for remodeling). So the walls were thin, the floors were laminate or cheap carpeting and let’s just say demo-ing was fast because it wasn’t built great. So ARCIFORM had to completely rebuild this wing. And when rebuilding something, it’s wise to consider if it’s right in the first place. So we reconfigured the hell out of this wing to make sure that by investing so much in this renovation, we were getting what really would serve our family the best long term. This thought process is both greedy and totally sensible, and I feel both guilty and yet excited. As a reminder, this renovation is not normal. I have partnerships that help pay for it and have commodified my life (for good and bad) to the point where I get to/have to invest in this home both for work and my family. It’s not normal. More on this later, but if you are wondering how we are doing all of this you aren’t alone and know that I’m extremely grateful.
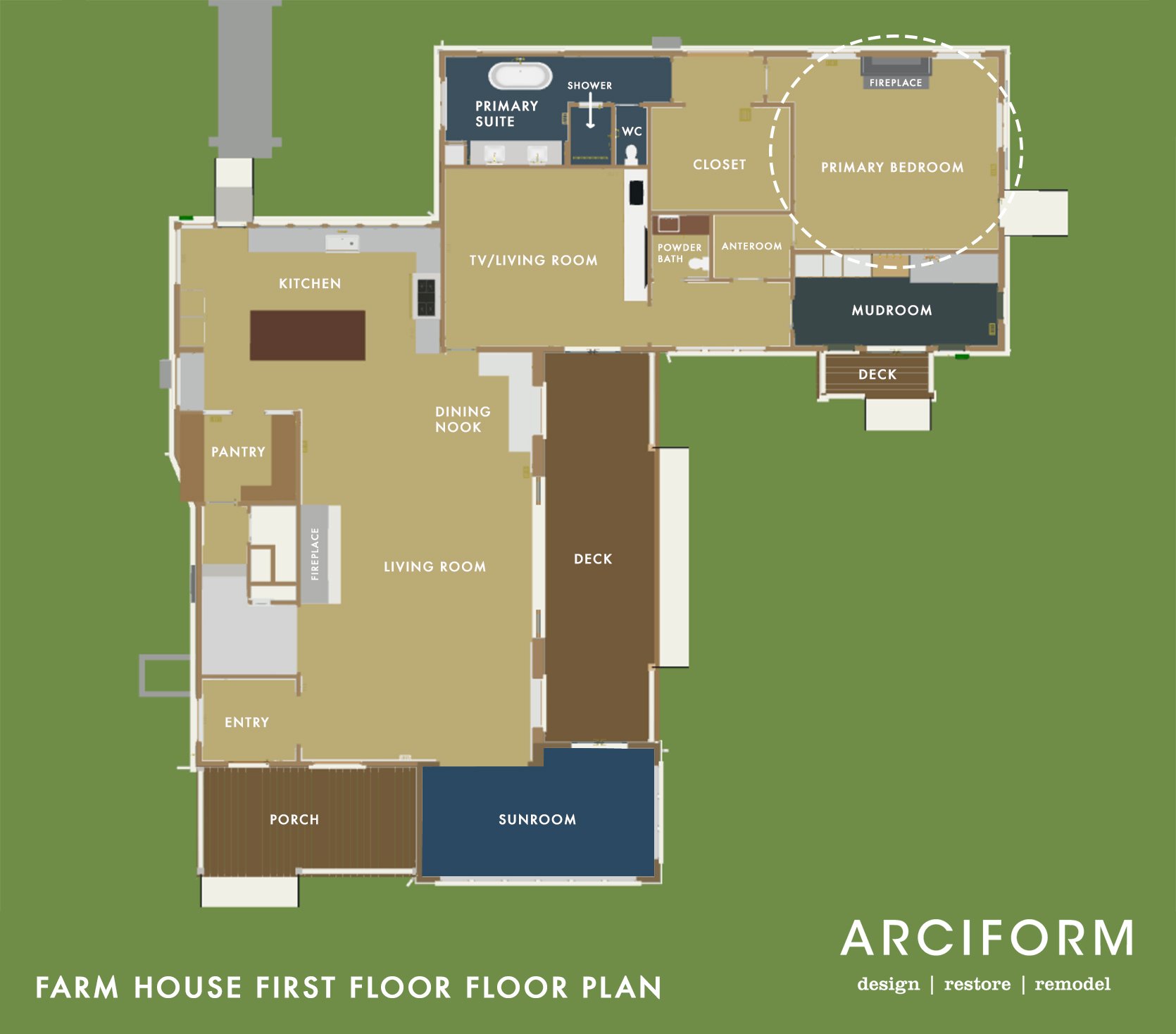
We tried to stay within the footprint and maybe we could have, but Brian and I really really wanted a great bedroom suite for us (the mountain house has permanently spoiled us), as well as that all-important dog/mudroom and cozy family room. So we ended up adding an additional 8′ onto the 60s addition, pushing west into the yard (with the same north to south footprint). Easy, right? Just 8 feet! But of course, that means extending the foundation, more roofing (and whoops while we are at it, the roofer says the entire roof needs to be replaced) and we would need more engineering, mechanical, electrical, and plumbing to support the square footage (aka, HVAC, another electrical panel, additional electric heat pump, water heaters, etc). All of this takes so much time to plan and execute, and I’m SO GRATEFUL to have Jamie, Adam, and his team there to manage it all. So much so that we left the state for a month 🙂 It’s a lot to do and so much behind the scenes has happened without my knowledge (for the good), so thank you. And on to what it looks like now!
First up, here’s a little video of the fireplace + a current update if you wanna see it!! (Just wait for the ad to play)
The Current State Of Our Bedroom
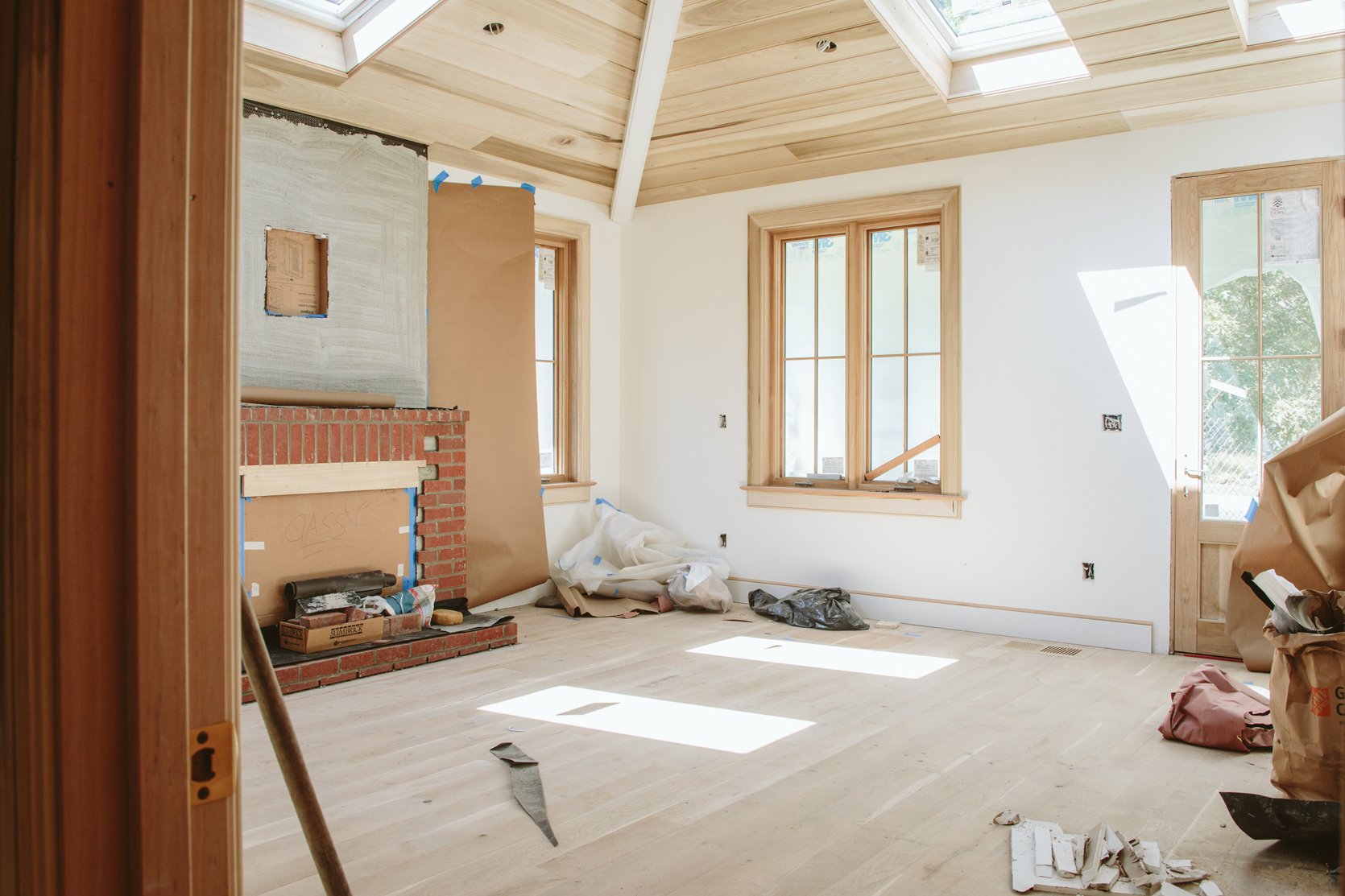
So here’s where we are at. The flooring is in (and currently being sanded and sealed). Windows are in and are staying white oak with matching white casings. Yes, the poplar wood casing and ceiling in natural wood is very very pretty, but it wasn’t ever meant to be left wood and poplar isn’t stain grade. Do we love the look of wood? YOU BET. Do we wish we had chosen white oak instead of poplar? Kinda. Here’s what we know:
- The white paint will be so pretty and will highlight the custom 12″ wide tongue and groove with a sweet bead that we splurged on.
- We know that the white beadboard is more farmhouse and charming than raw wood which is more “cabin”.
- By going white on the ceiling, the floor will be this wonderful warm white oak that will pop and be the star.
- White oak is far more expensive than poplar and it’s harder to install (because it’s heavier and literally harder to cut and maneuver).
- Staining the poplar is an option but as you can see there is a lot of green in it so we would have to go pretty dark in order to even it out and we definitely don’t want to do that.
- And lastly, as much as we want to recreate the mountain house bedroom (and we do) we don’t actually want to copy my own previous design. 🙂
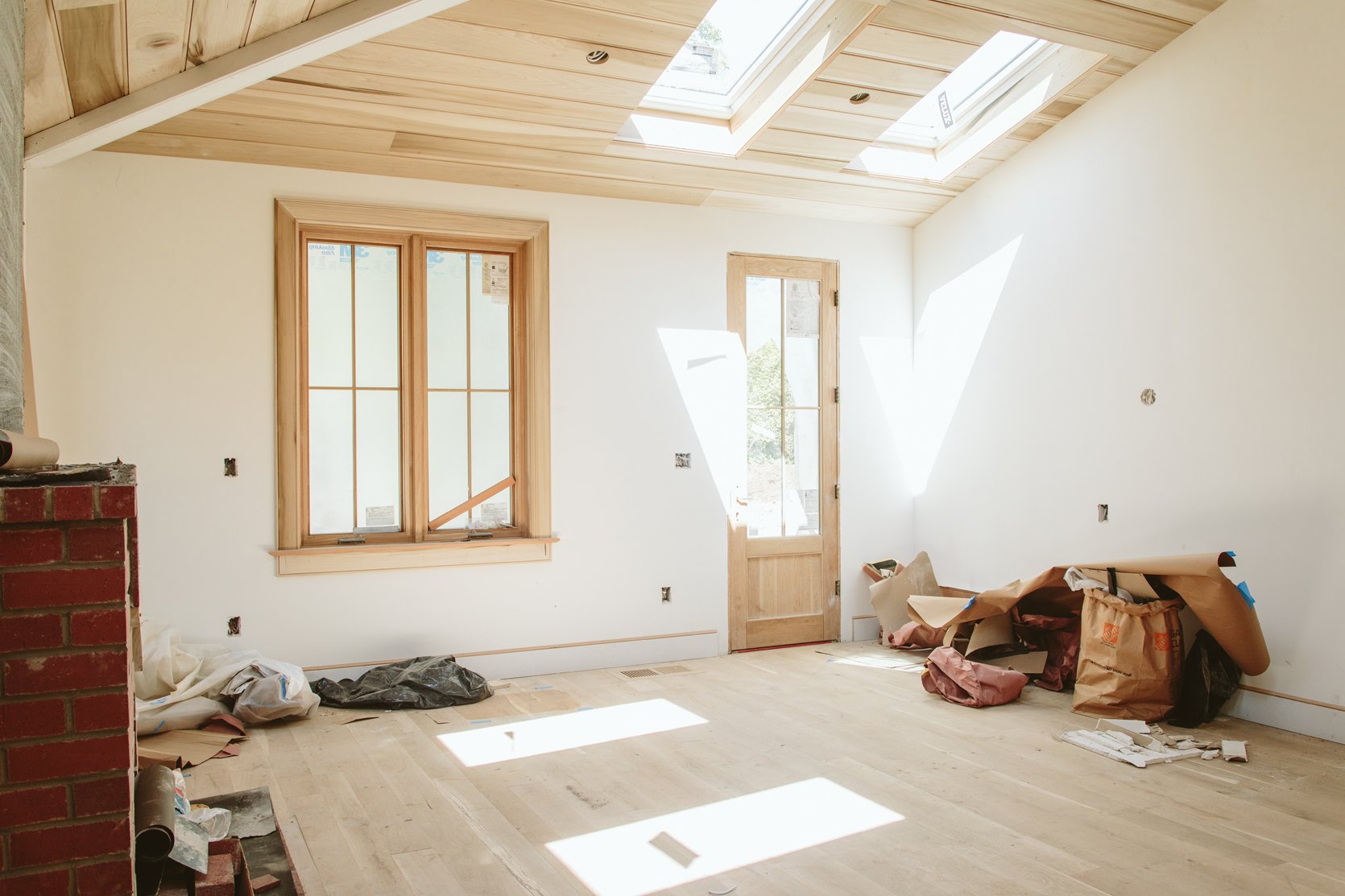
I love every single thing in this bedroom for its simplicity and how high-quality ARCIFORM executed it. The Velux skylights (that have room darkening shades of course) bring in the most beautiful light. Kaitlin shot this in the middle of the day on a sunny day (what?? the sun came out in June finally??) but typically it’s just this soft light that makes the whole room feel ethereal. The white oak windows from Sierra Pacific are so warm and pretty (again, the sashes and jams are staying white oak, while the casing is getting painted white). And the white oak Oregon-grown flooring from Zena Forest Products is going to be just so pretty. When it’s sealed the flooring will be slightly darker and richer (it’s really dusty here).
The Fireplace
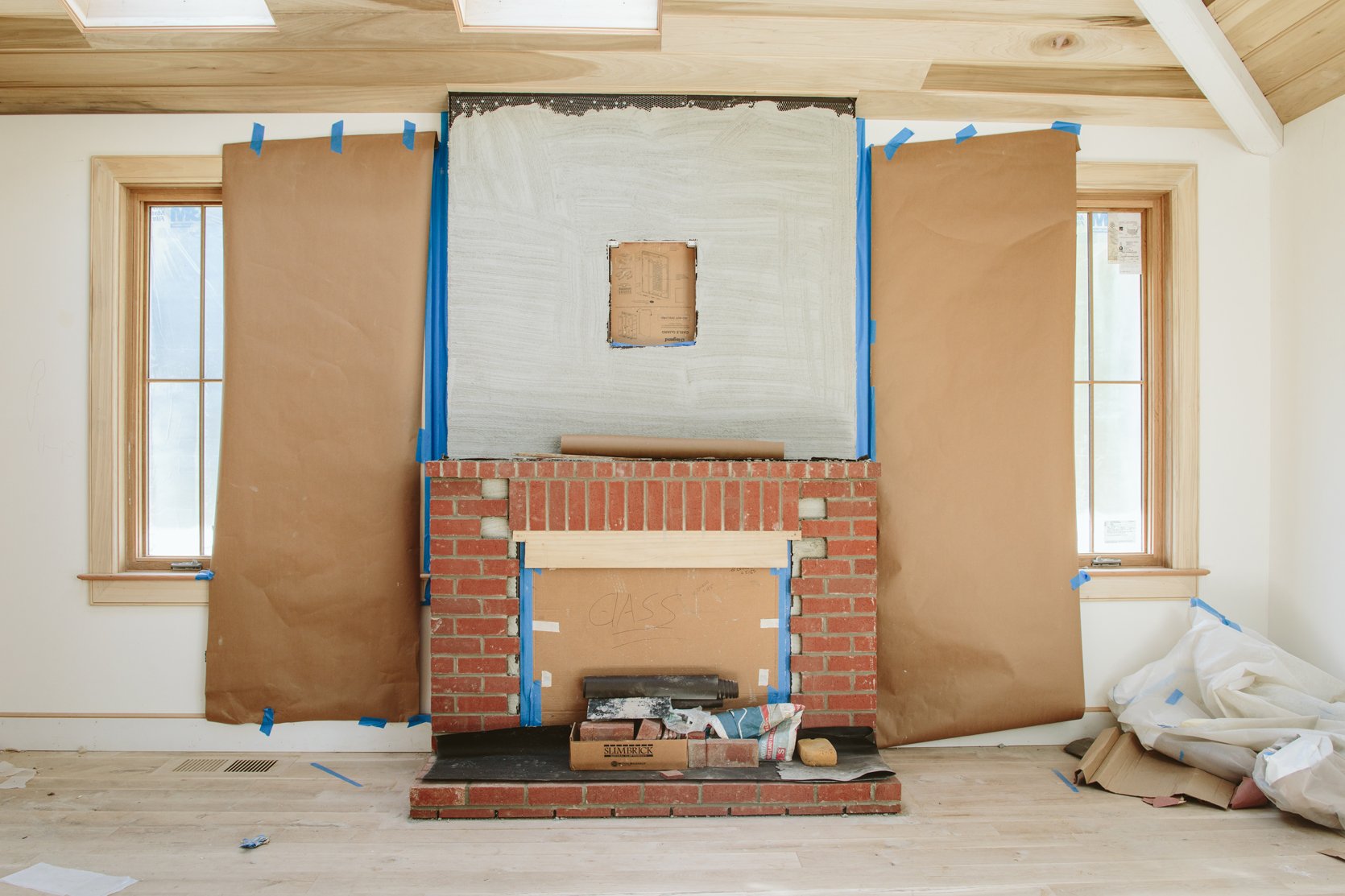
We tried to mimic the brick fireplace in the living room with this one – just a simple painted brick set back for a TV. While we haven’t historically been “TV in the bedroom people” (because we both tend to read a lot – and I’m not being pretentious when I say that, I mostly read rom-coms or regency novels) many times in the last two years we have wished we had two TVs in the house for those Saturday nights where Brian and I, and the kids aren’t exactly aligned. During lockdown, we would give them a laptop in a guest room which was fine, but a little bit depressing. We might put an additional TV in the living room over the fireplace, but as of now, we have one in the family room and one here. And yes, I’m excited about the prospect of sitting on a cozy chair and pinning fantasy furniture from 1stDibs that I’ll never buy, watching my own rom-coms while Brian and the kids watch a Marvel movie…
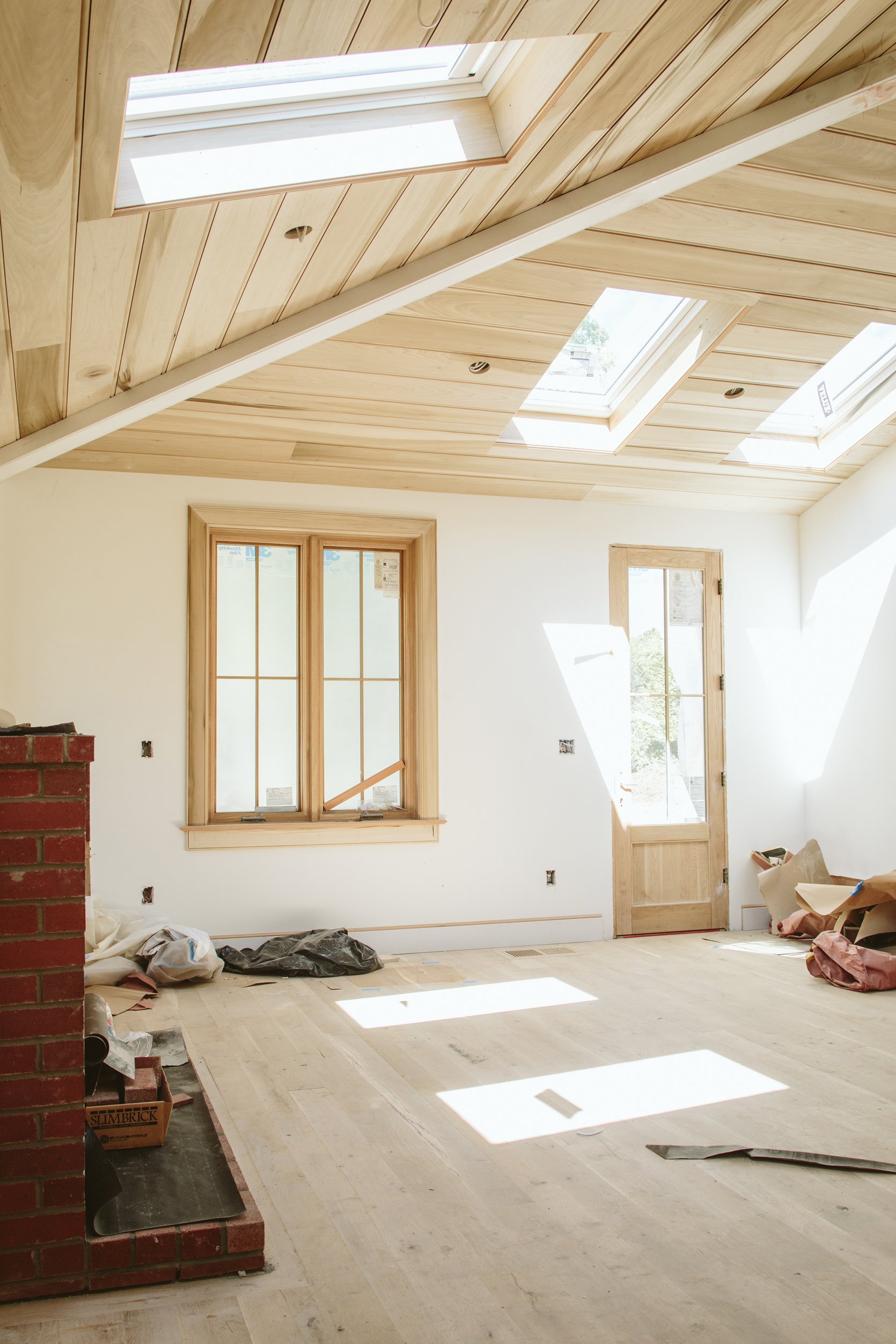
What you can’t see, because we didn’t get shots of it, is the bed wall and the east wall. Here’s the floorplan again so you can understand the space, but as of now there is nothing on these walls except primer 🙂

Now that we are this far into the renovation, I’m starting to think about furniture. I think we’ve locked down our bed, I’m shopping for rugs (but might use what’s in our current living room if it will fit), and not sure if our old leather nightstands will feel too small, but if they don’t work they’ll go up in the guest room. This room will be minimal, for sure, but with not a lot of drama. I haven’t been able to find much of an inspiration for the look and feel – but if you picture the furniture from our LA bedroom and the vibe of the mountain house bedroom I think it will land somewhere in between.
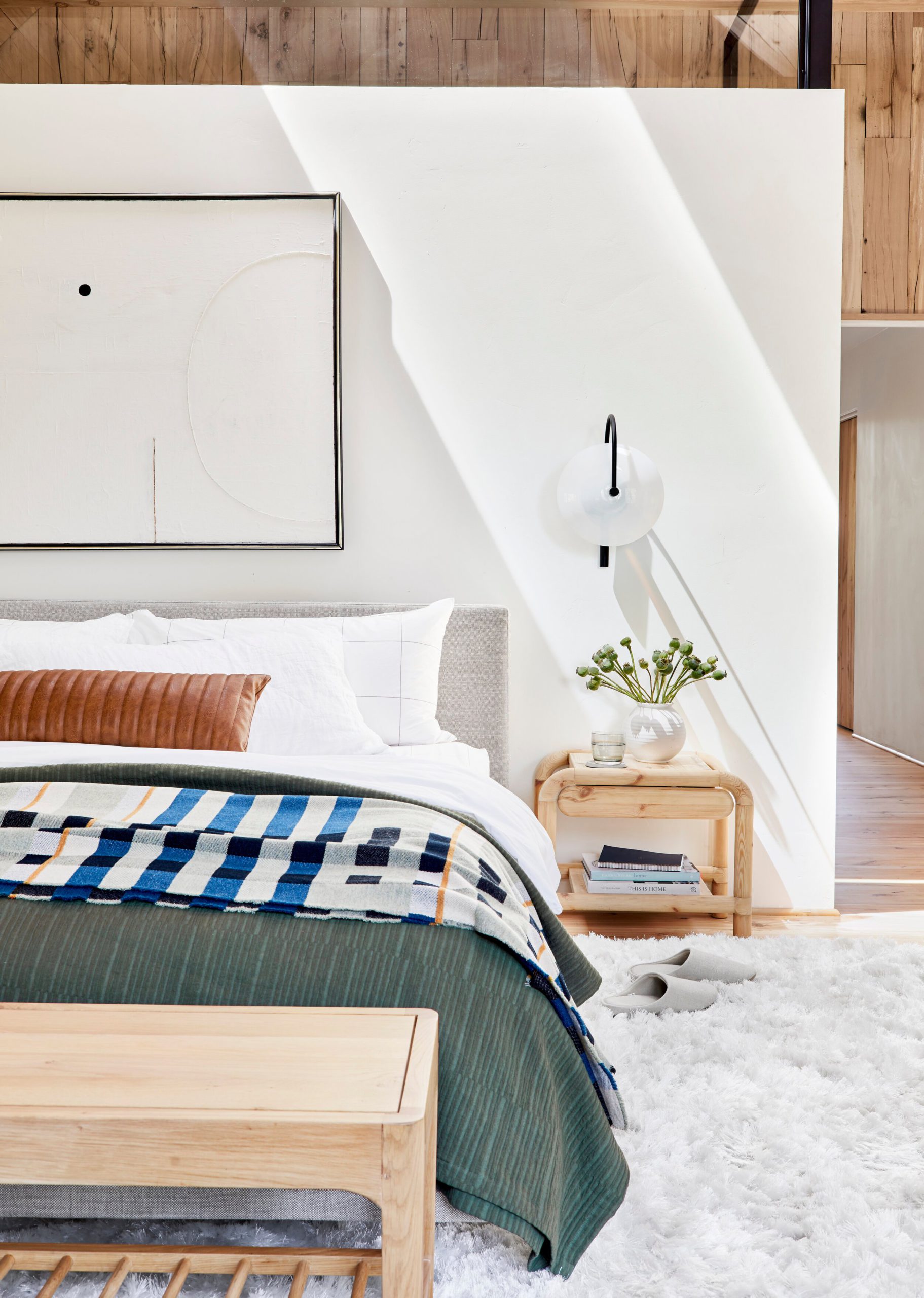
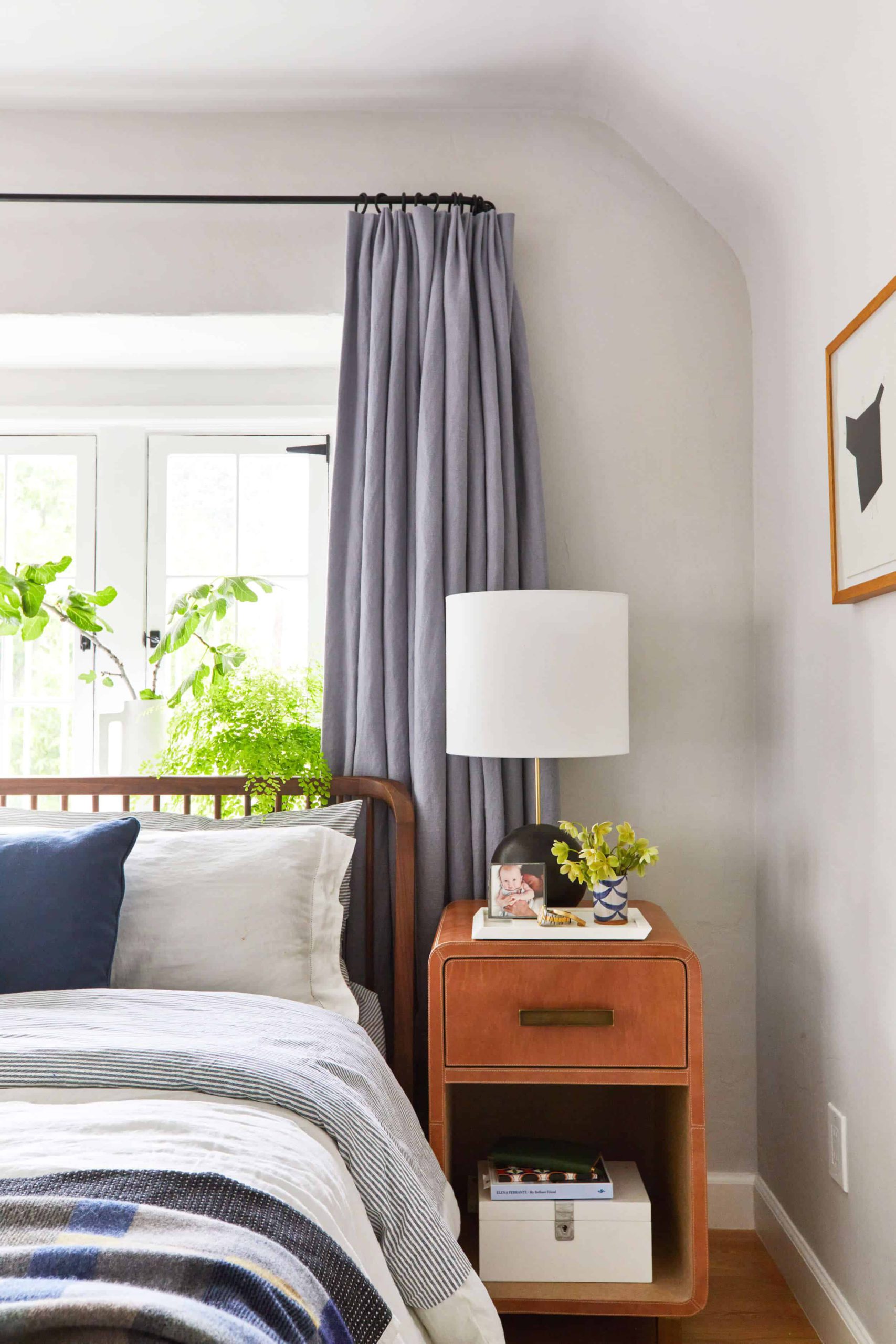
One of the things that has helped me a lot (mentally in life) is not having a dresser in our bedroom, which is a true privilege I know. We are both unfortunately messy and we “don’t put things away” often, so that is why the closet is rather enormous (hilariously bigger than our bathroom we think). All clothes, shoes, and mess will be in there (and likely my Pelaton) and the bedroom will have either a little loveseat at the foot of the bed or on the east wall, possibly a little desk by the fireplace for Brian, nightstands, some art/mirror, a big cozy bed and that’s it. Also, it will have a sign on the door that says “no kids allowed”, which I might need to custom made 🙂 Stay tuned on that. xx
*Photos by Kaitlin Green
THIS POST WAS ORIGINALLY PUBLISHED HERE.


