It’s closet reveal day, and I say that with equal doses of excitement and gratitude. I’m going to write this post with as much objectivity as possible, almost pretending it’s not mine because y’all this closet is incredible. Of course I was part of the design process as a client, but it’s all thanks to the California Closets team, led by pro designer Amy Bodi in Oregon (with an all-female staff, btw) who designed behind the scenes for weeks before it was installed IN ONE DAY (practically). It’s a real embarrassment of riches, and I love every single second I’m in here.
Where Are We In The House?
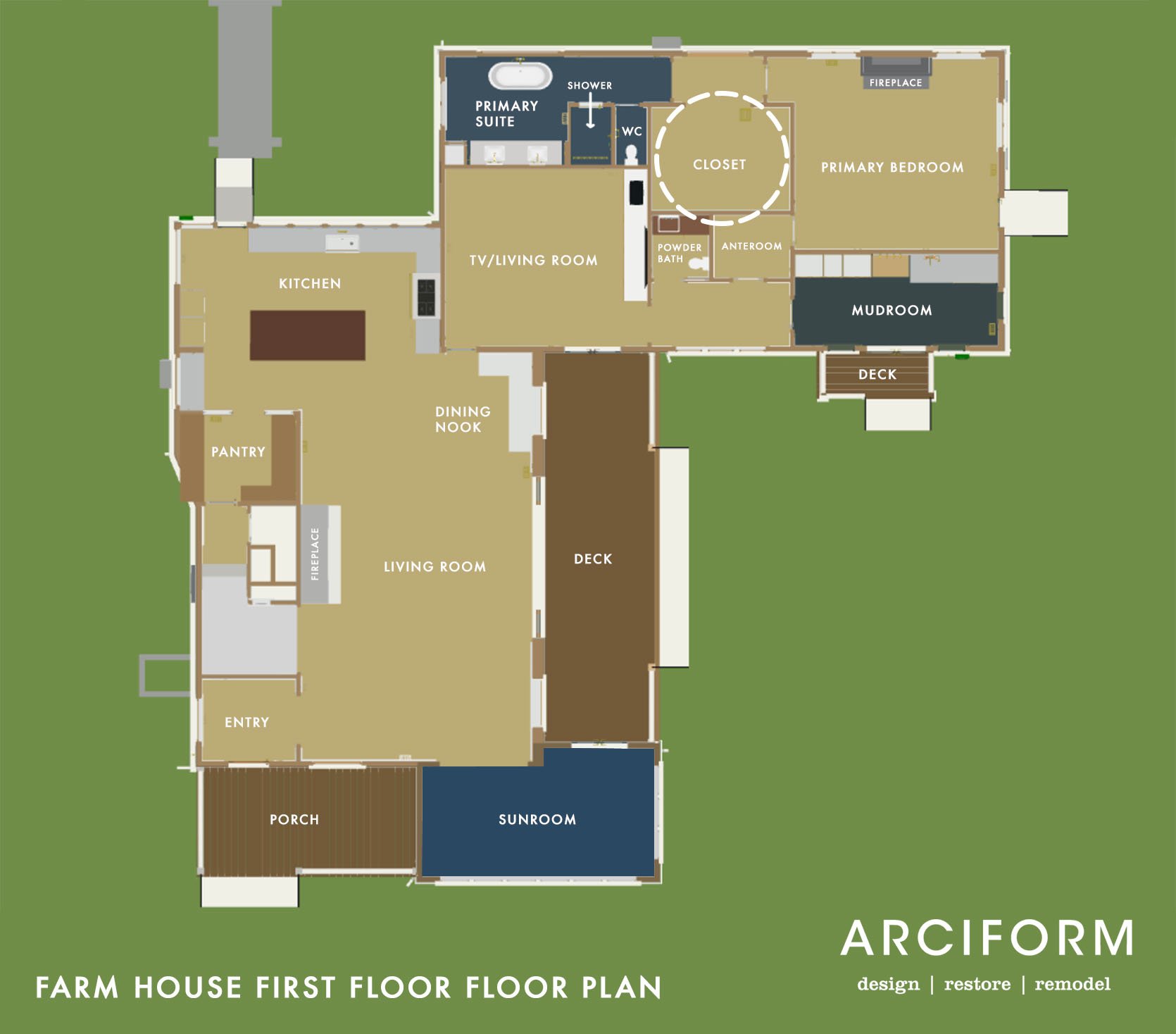
As you can see the closet is between our bedroom and our bathroom, with a door between the closet and our bedroom. It’s the perfect location for us as I like to bathe at times after Brian goes to bed (and then dry my dumb hair because I can’t sleep on it wet) and I often get up way before him and want to dress without waking him up. The point is – having the bath and closet together with a closable door to the bedroom has proved handy many many times.
The Big Reveal!!
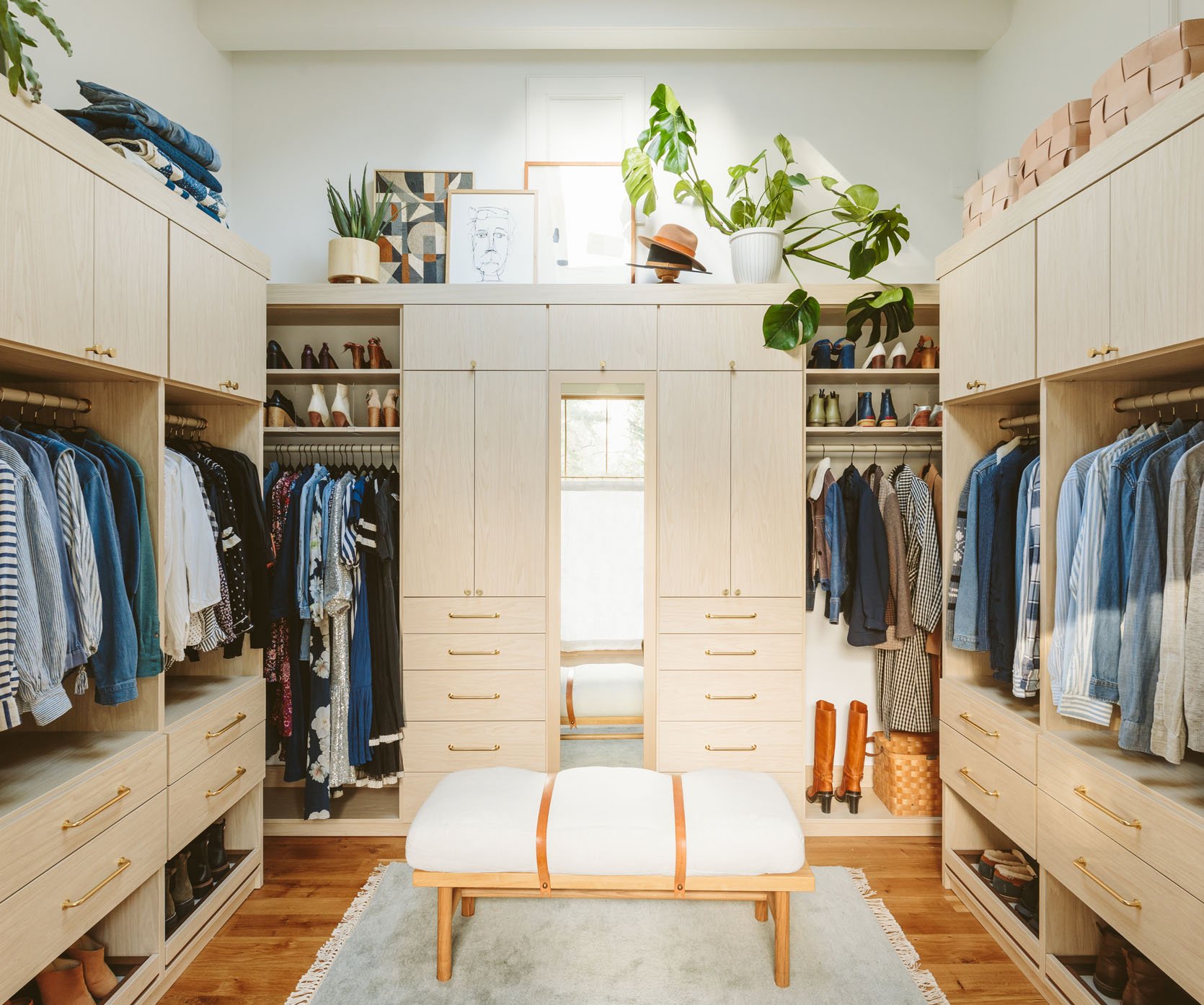
It’s a real dream y’all and I feel like the luckiest person on the planet that this is ours. Let’s talk about layout first because a closet is a utilitarian space and needs to function for daily needs. We designed this with California Closets (the Oregon branch) specifically for our daily clothing use which leans far more utilitarian these days. I still LOVE fun fashion and at times miss the need to try out things, but I rarely leave the house besides yoga, kids’ sports, and groceries (and LOVE it).
I’m on the left side and back, and Brian is on the right (and the drawer column along the back). Yes, I use more space because I have much more clothes. The combination of hanging rods, drawers, and shelves is PERFECT for us.
A Mix of Open And Closet Storage, Shelves, and Drawers FTW
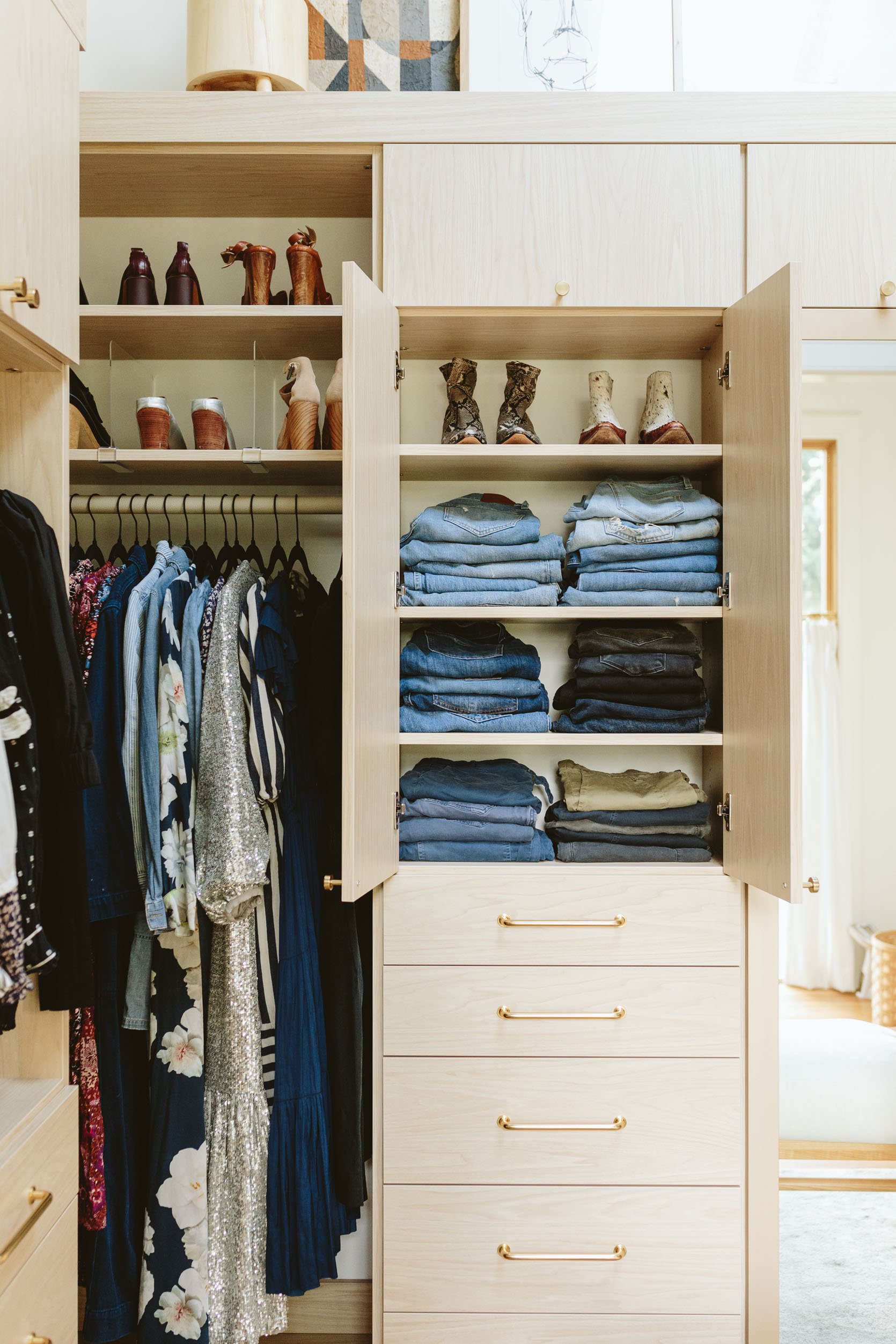
We wanted a mix of closed storage, rods, shelves, and drawers to achieve the perfect balance of ‘easy to access’ and ‘nice to look at’ (Thank you Amy for guiding us towards more open storage :)). We fold our jeans (personal preference) so putting them on shelves behind the cabinet looked cleaner and yet easier to access than a bin within a shelf (which I like for things like spanks or swimsuits but not things you need to fold). Dresses or long coats/suits obviously get the full-length spot but anything that looks messy on a daily basis gets hidden.
Storage Symmetry = Clean Look + Easier For The Eye To Understand
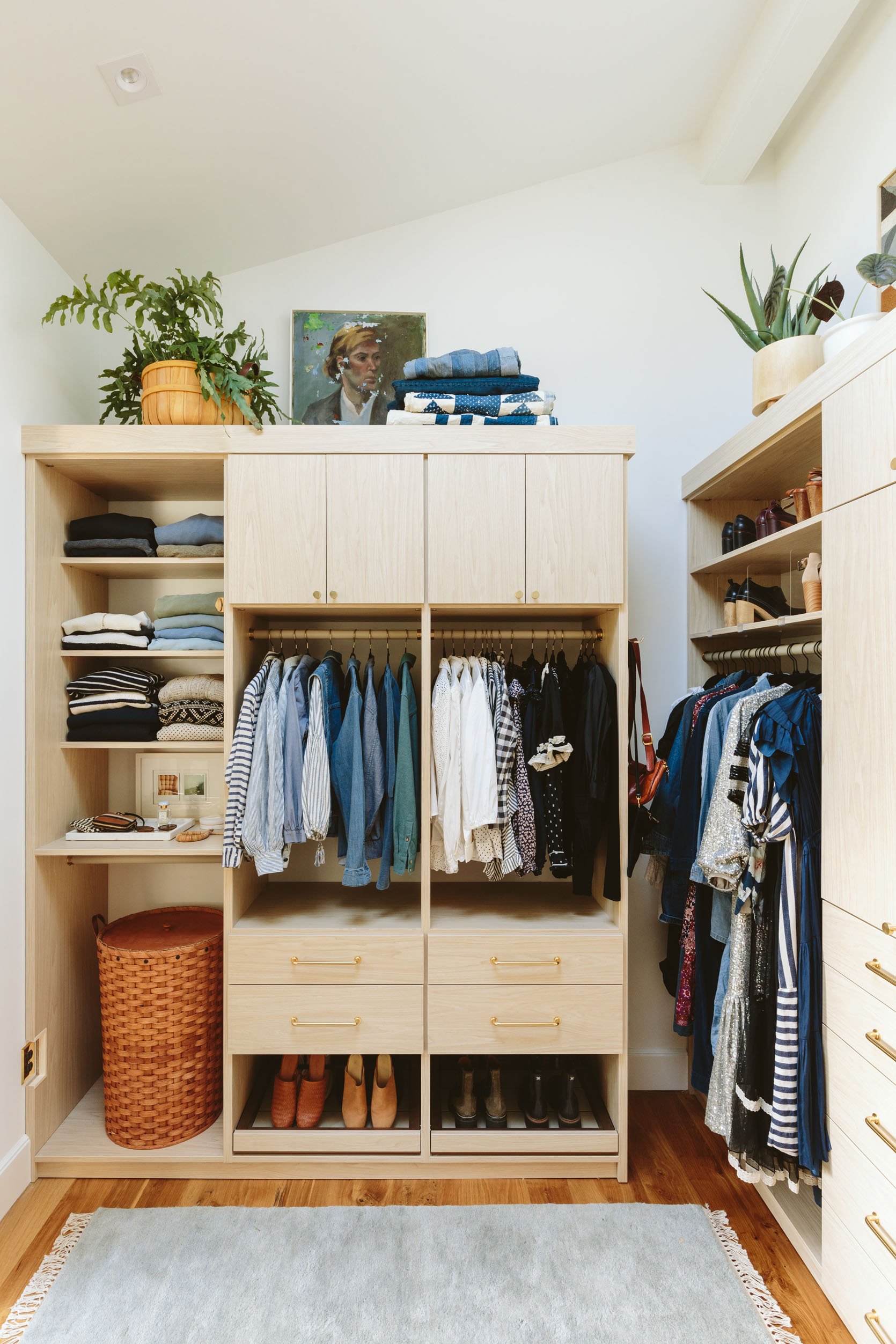
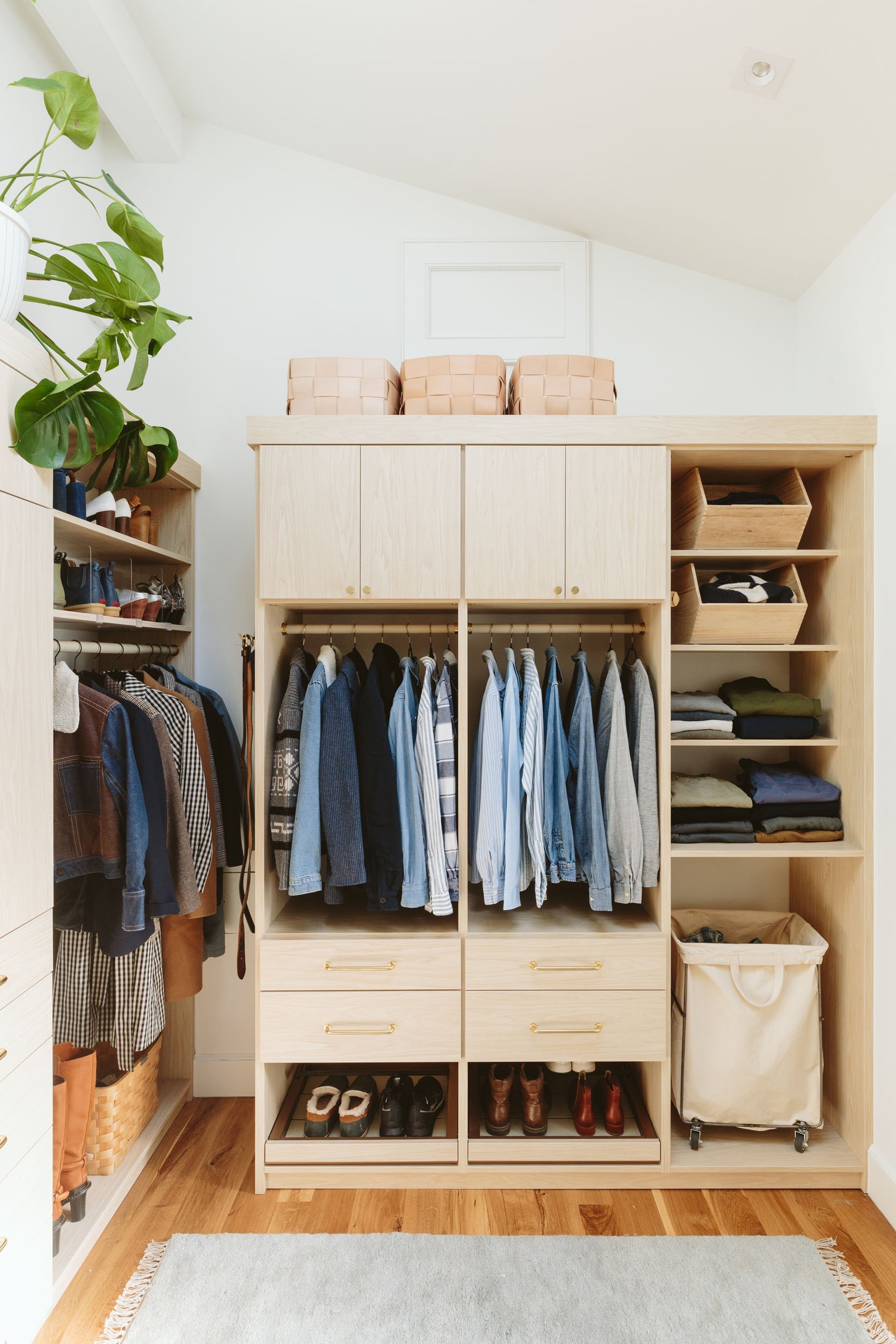
As you can see we chose to be symmetrical (you don’t have to) because my eye likes when something is visually easy to understand, especially in a potentially chaotic environment. All our blouses are hung, sweaters and sweatshirts are folded on shelves, with T-shirts and workout gear in the drawers beneath the hanging rods. We also had the option of more hanging rods on the bottom but chose space for hampers instead (mine has a rod if I change my mind). I bought this tall Amish wood hamper due to its perfect size, but it’s too heavy and deep to deal with so for Brian’s side I bought the Rejuvenation rolling hamper with the canvas bag (which works better in every way honestly).
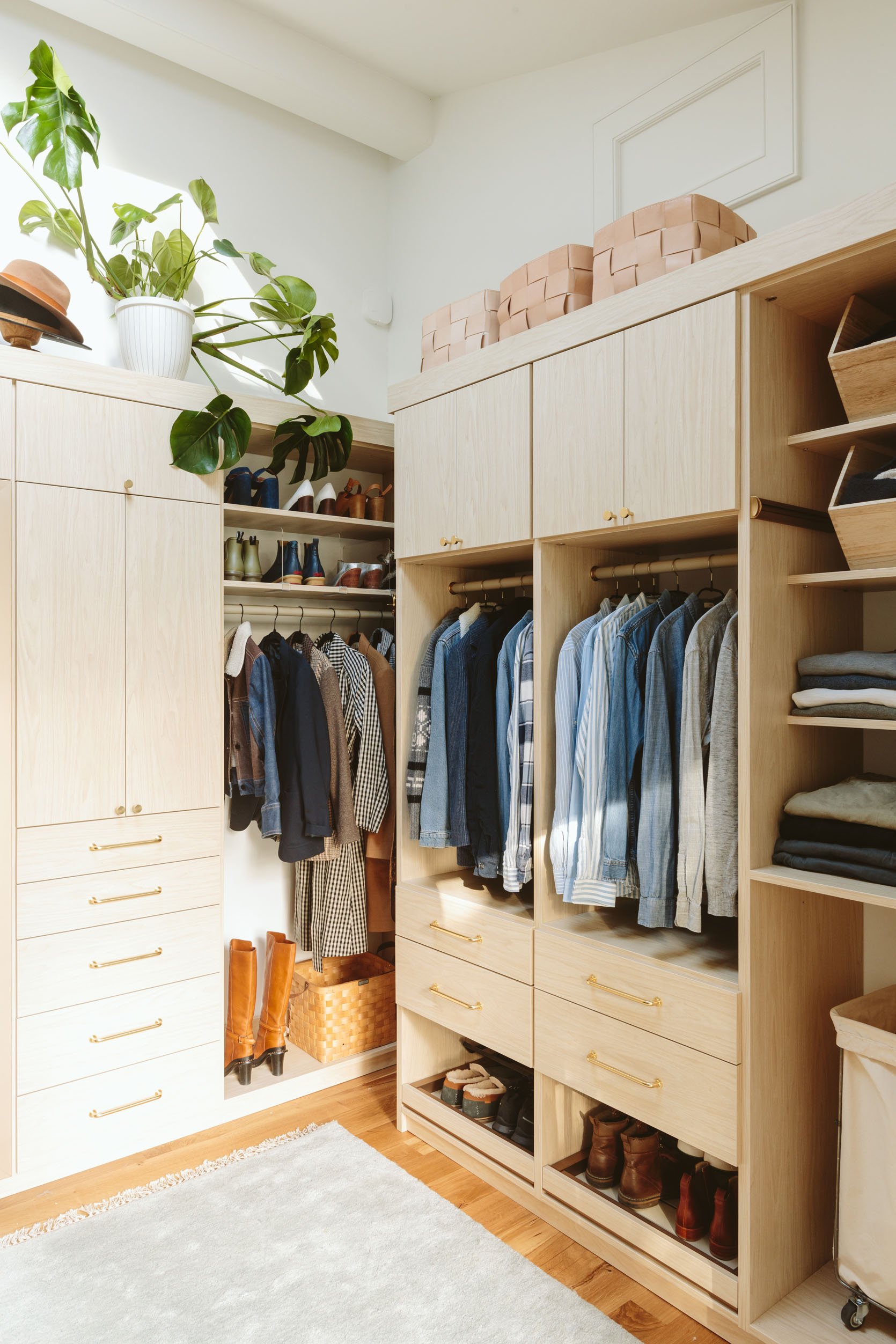
Ceramic Pot | Leather Baskets | Wood Bins
As you can imagine I edited our wardrobes a bit for this professional partnership shoot because my intent is always a mix of real + aspirational, but Brian wants me to reassure you that he’s not a psychopath based on his side of hanging clothes. He walked in after I styled out his side and I think was a bit butt hurt that I didn’t include his vintage teal and gold Rams jacket…
Drawers In A Closet Instead Of A Dresser? Yes. Contain that mess.
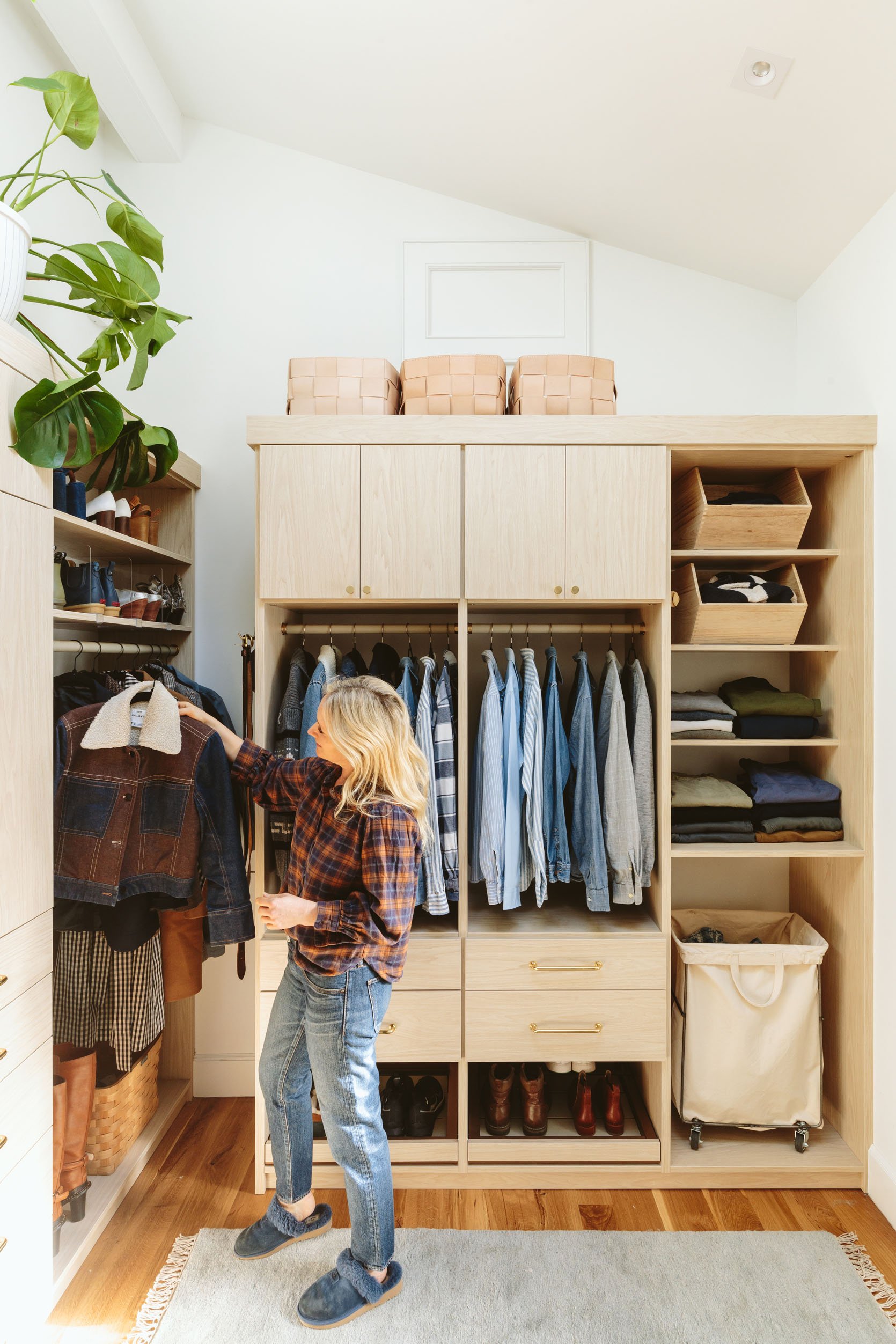
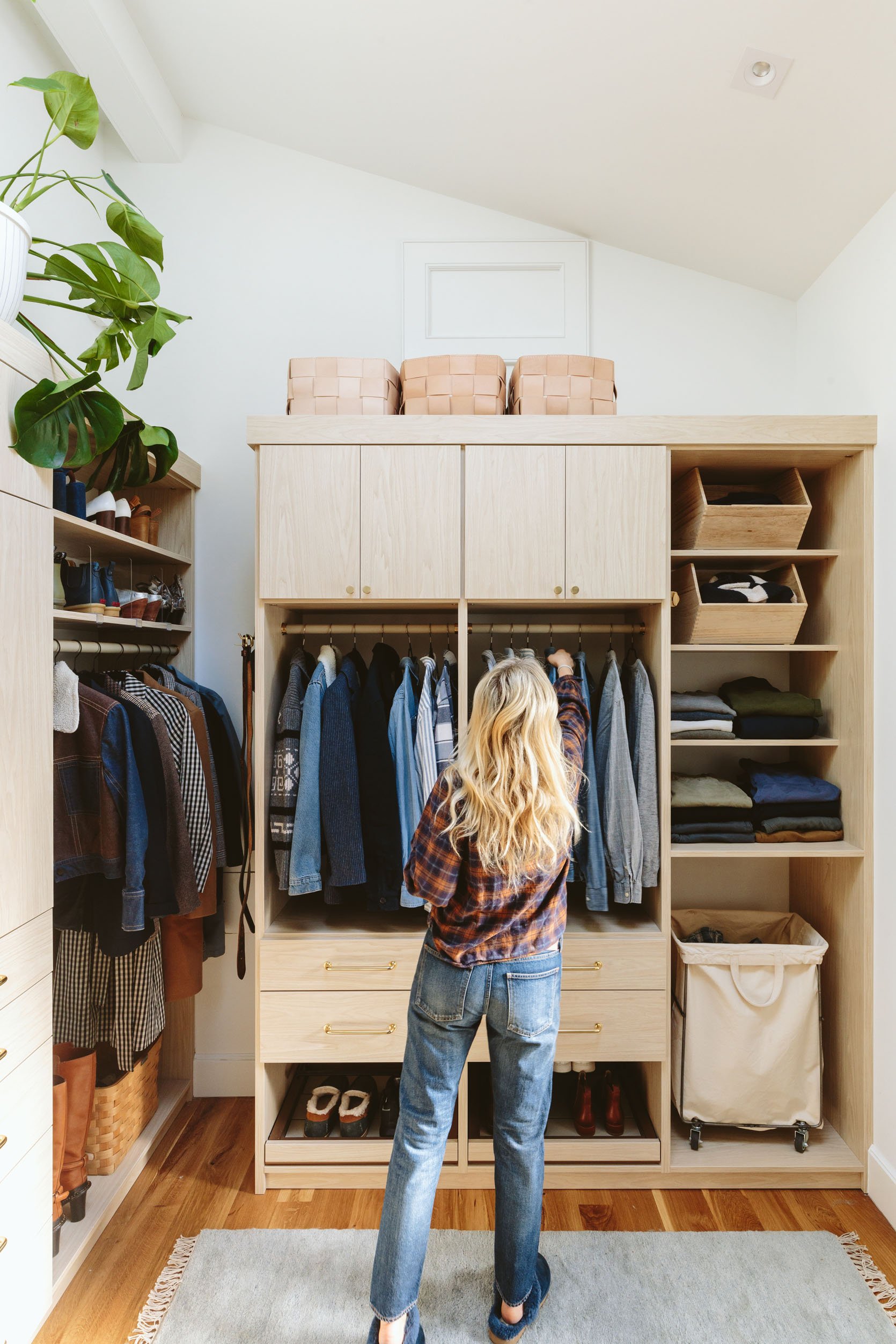
Here’s my pitch for prioritizing a well-appointed closet over a dresser (or two) in a bigger bedroom (I’m currently lucky enough to have both in this house). Should you have the space and are considering or currently remodeling, I’d go for a smaller bedroom with no wall for a dresser in order to get a large enough closet for drawers or a stand-alone dresser. I’m messy so this is imperative for keeping our bedroom clean so that I can sleep, but it also just means all the “clothing ingredients” are together. I have the same feelings about the kitchen/cooking areas: I’d rather have a prep pantry and a more compact kitchen than a big kitchen with a small pantry. It’s all about containing the process and therefore mess – but it’s totally a personal preference. I also just want to call out my excellent hair in that shot and how it took me almost 5 years to recover from the bleach and chop that many of you warned me not to get 🙂 I have real, thick, non-extensioned hair again!!!! (Thanks to some time and supplements).
Our Finish Choice: Light Natural Wood
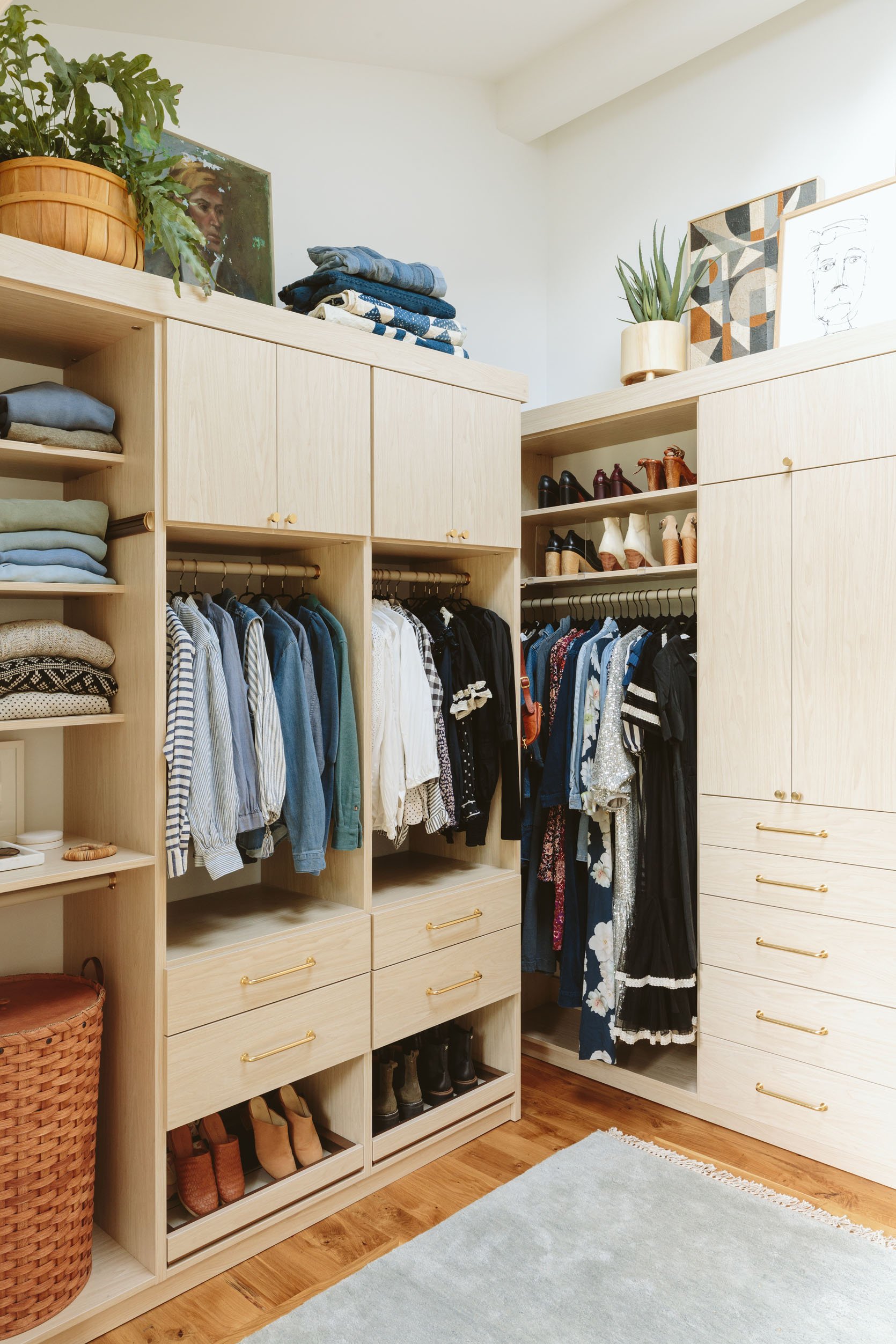
This cabinet front choice was harder than we thought it would be, not because we were unsure of the wood but because we were unsure of the wood tones together (including our Zena flooring). So we almost went white, but then I was reminded of Joy’s closet and just wanted the warmth of wood! Y’all I think we all need to obsess less about mixing different wood tones together. Pretty looks good with pretty, full stop (but California Closets has a LOT of options including gray tones, dark wood tones, and of course white).
The Pull Out Steaming or Prep Rod
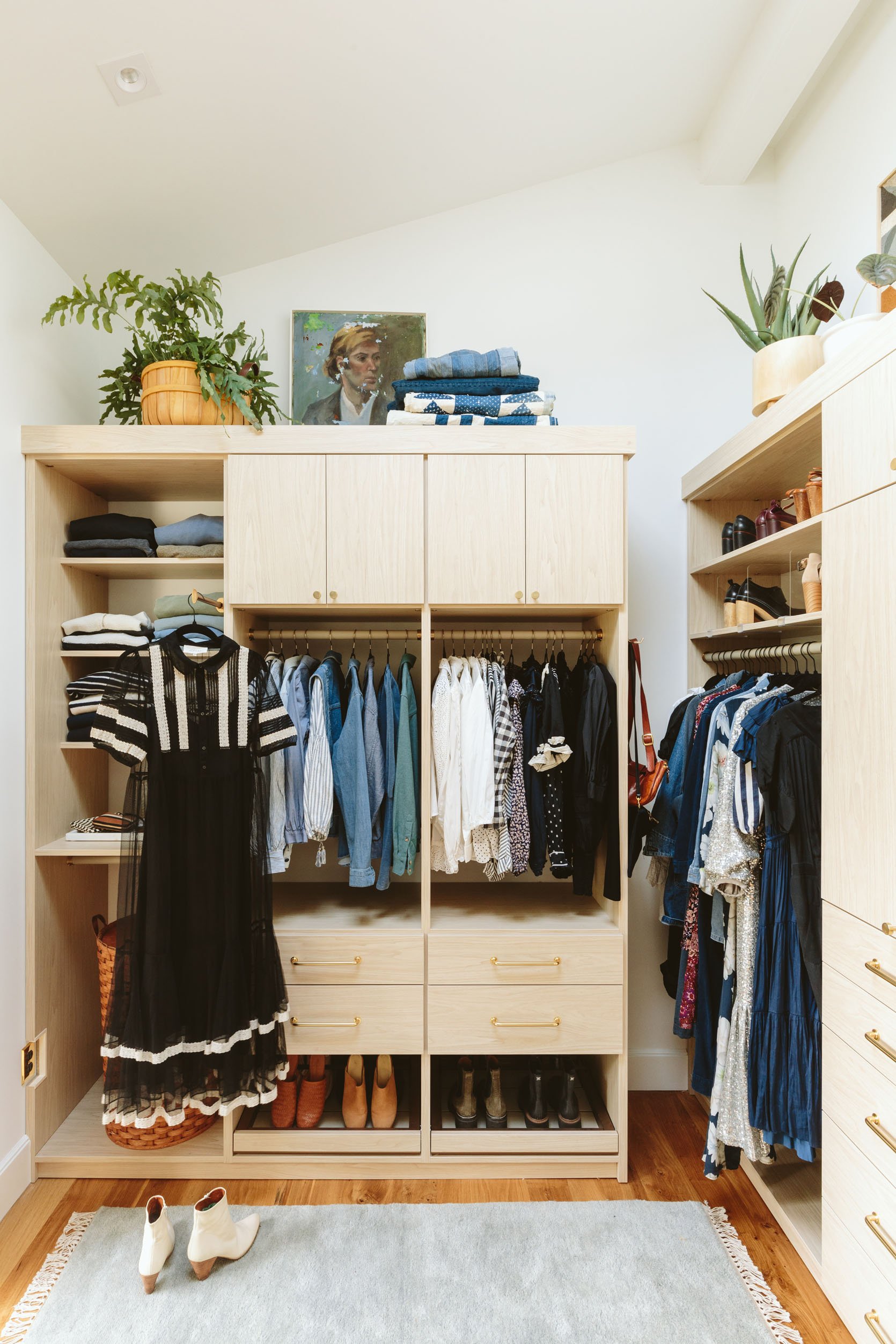
This rod has been strangely helpful. For different fashion partnerships, I will put all the options there and steam them out, keeping them all in one location as I put together outfits. It retracts back when not in use. It’s SO nice.
The Brass Hardware
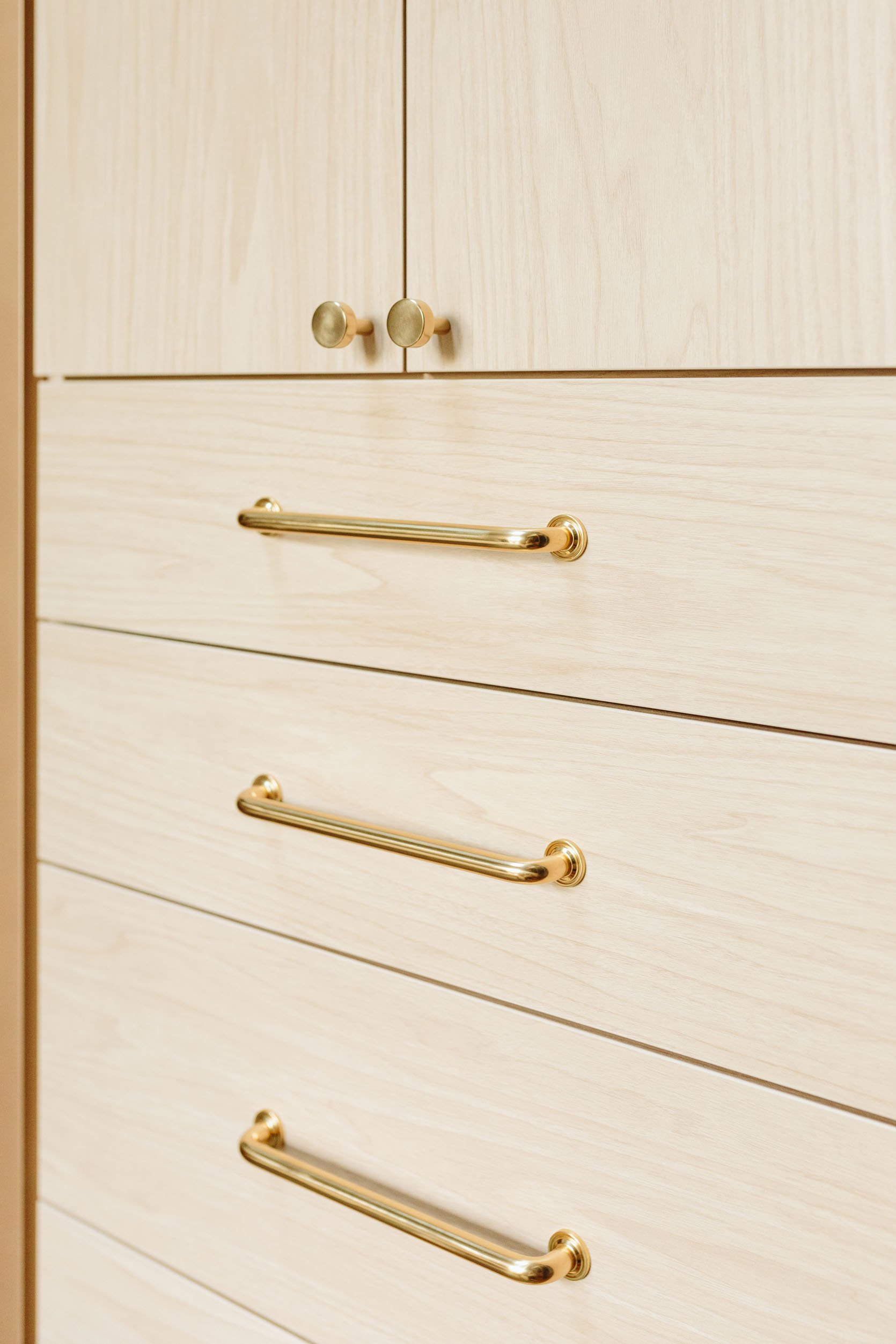
In an attempt to not busy it up too much we kept with gold on wood (low-contrast) and opted for Rejuvenation’s new Ansel pulls and knobs. California Closets lets you offer your own hardware and you can even do multiple handles or knobs, but we wanted large, easy to grab, and simple.
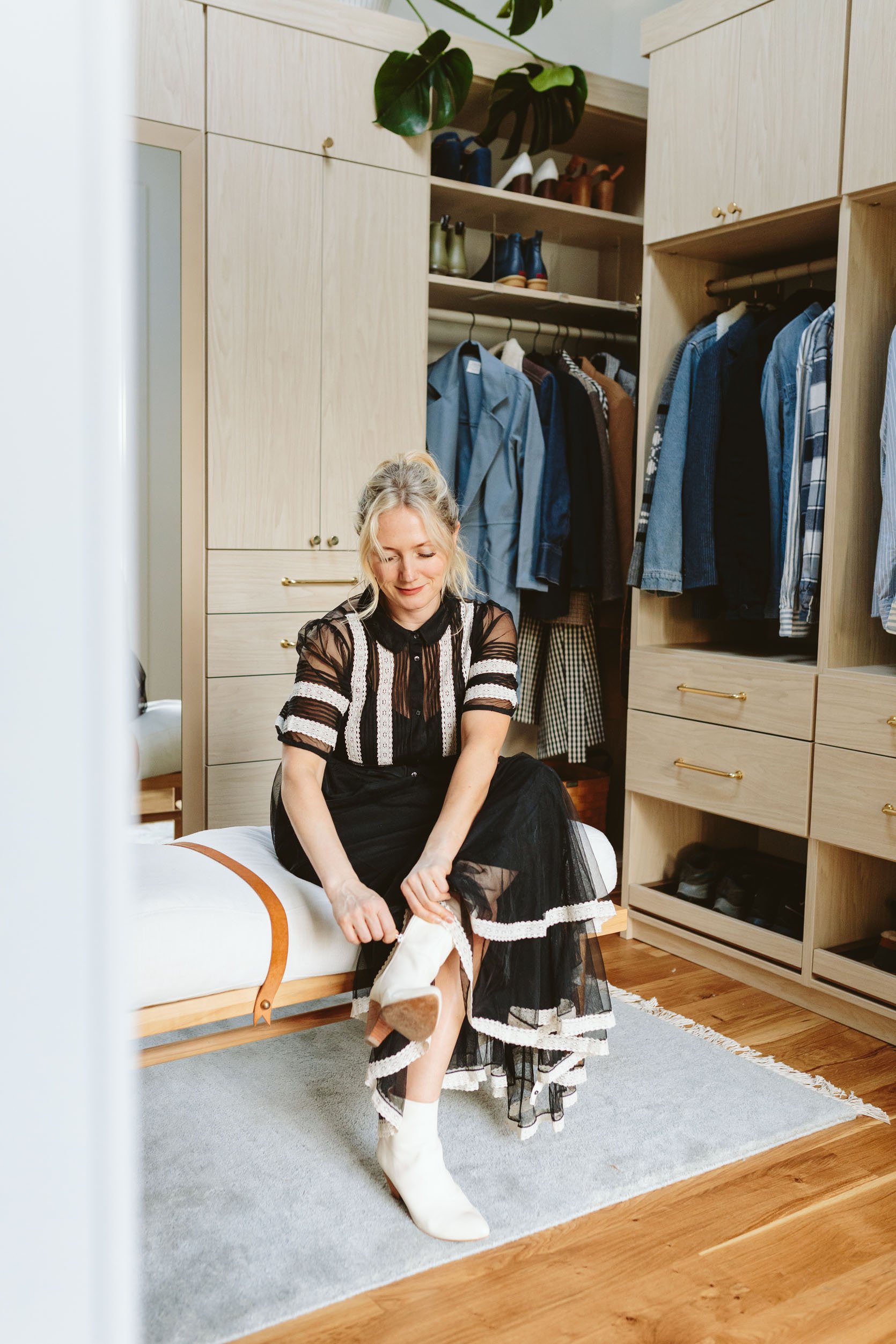
Leather Rods And Brass Detailing
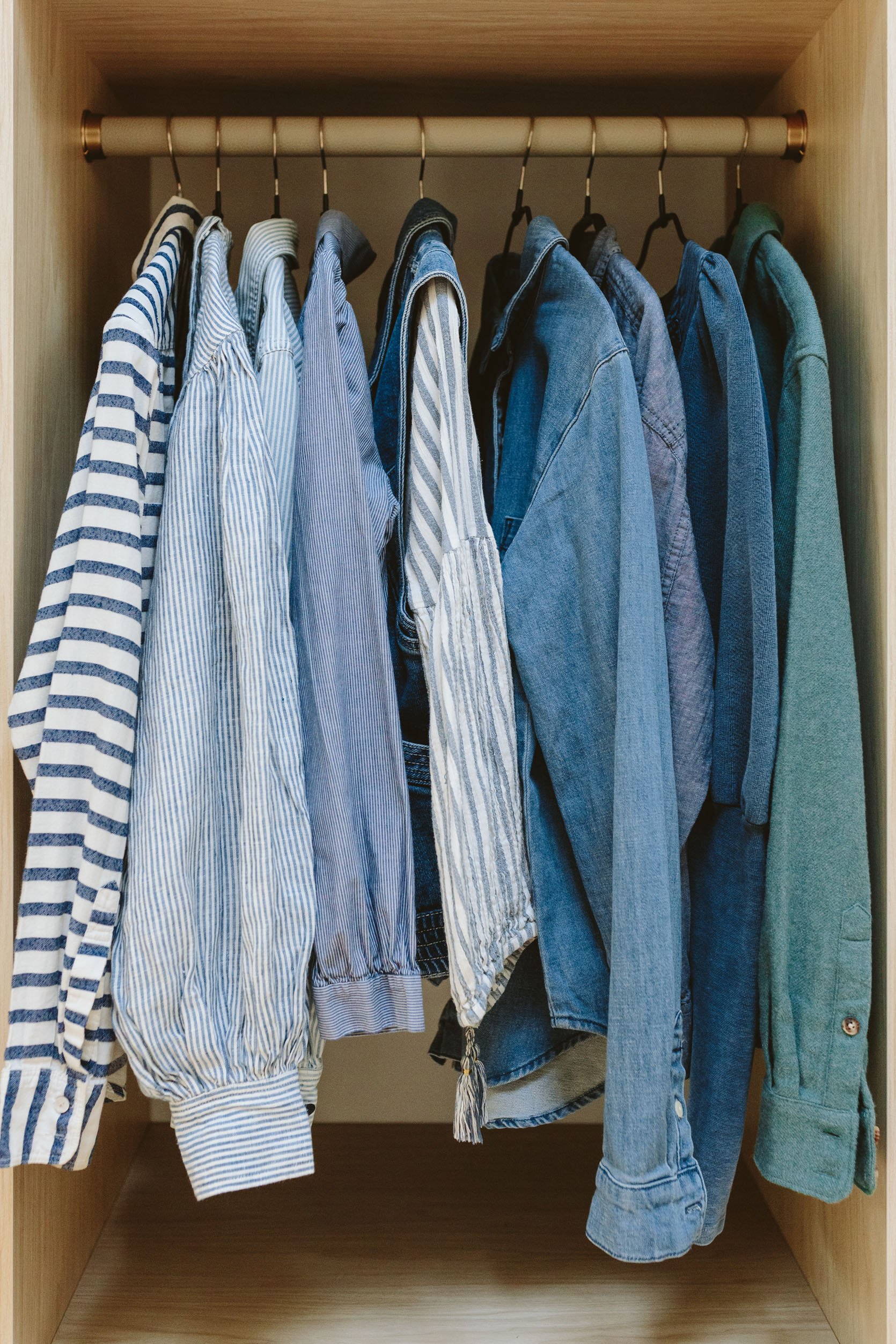
The details of the finishes are so good – leather rods and brass fittings. We went with the taupe leather to again, keep the contrast down and make it look more seamless and quiet.
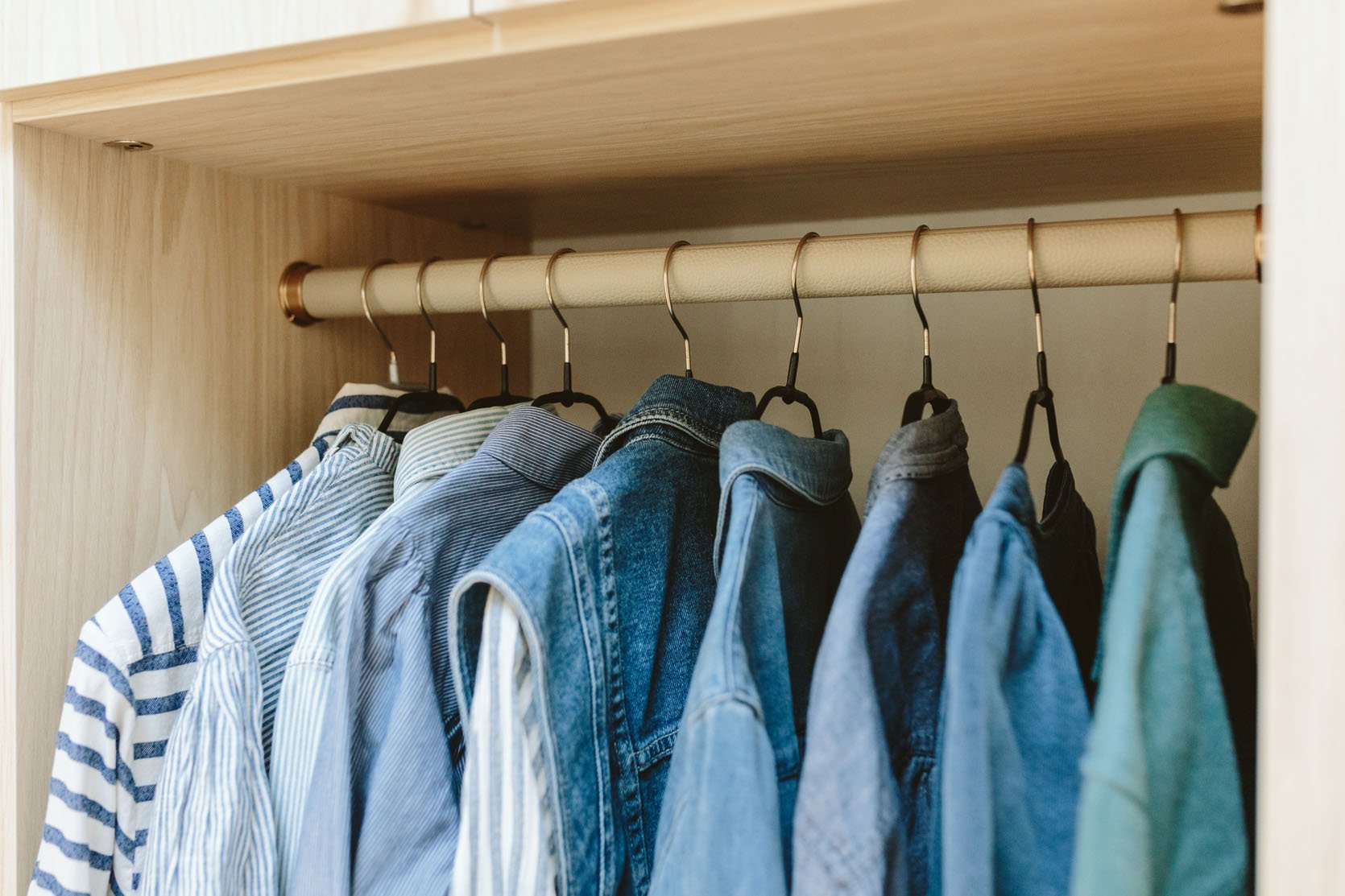
Smart Shoe Drawers + Shoe Shelves Up Top
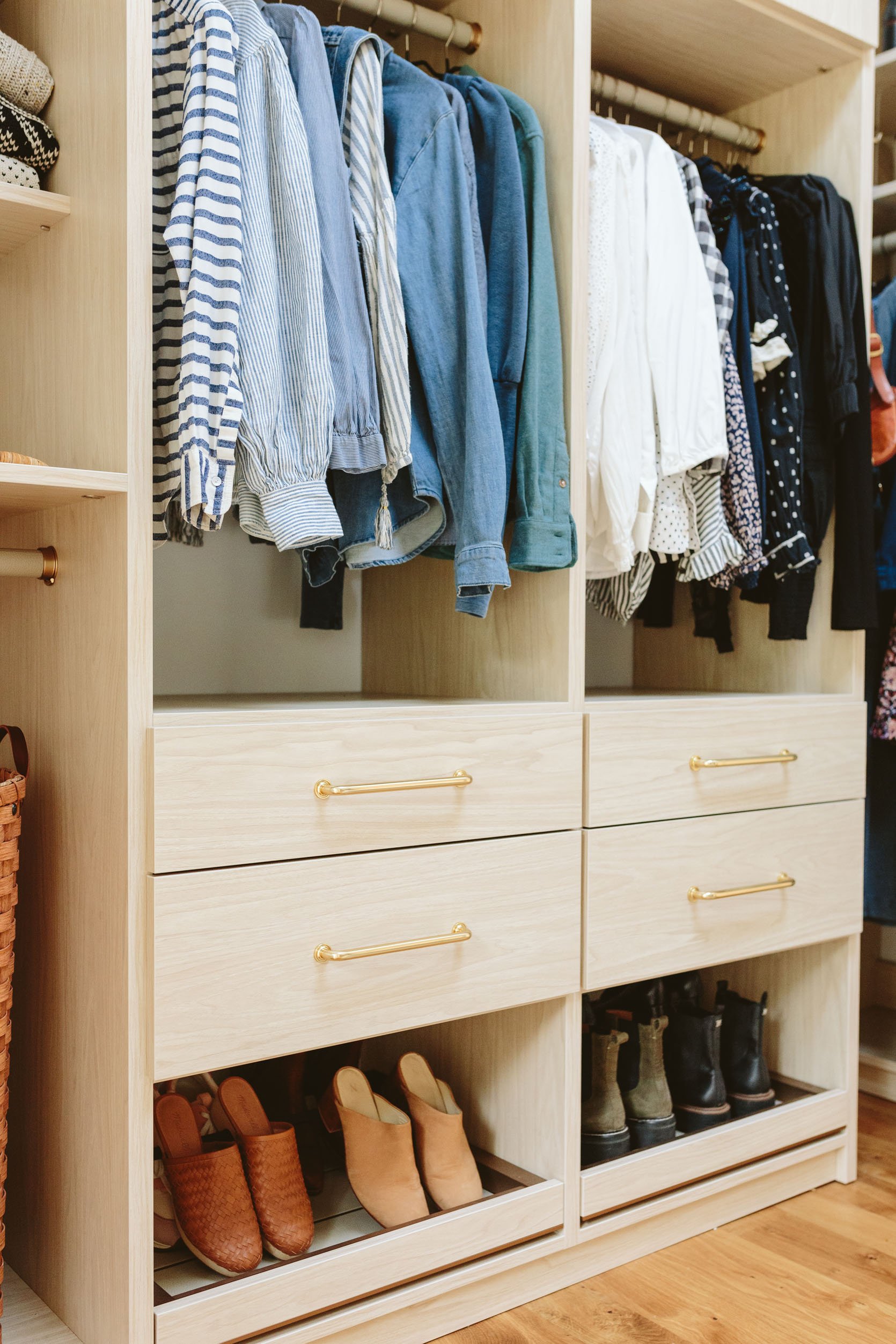
I was never a huge displaying-my-shoes-person before we moved back to Oregon, but now even more so. So we told Amy we wanted some easy-to-access but none that needed to feel like a shoe display or shoe showroom. These drawers pull out and can store 4-6 pairs each, and then up top, we have more shelves that fit some less worn shoes.
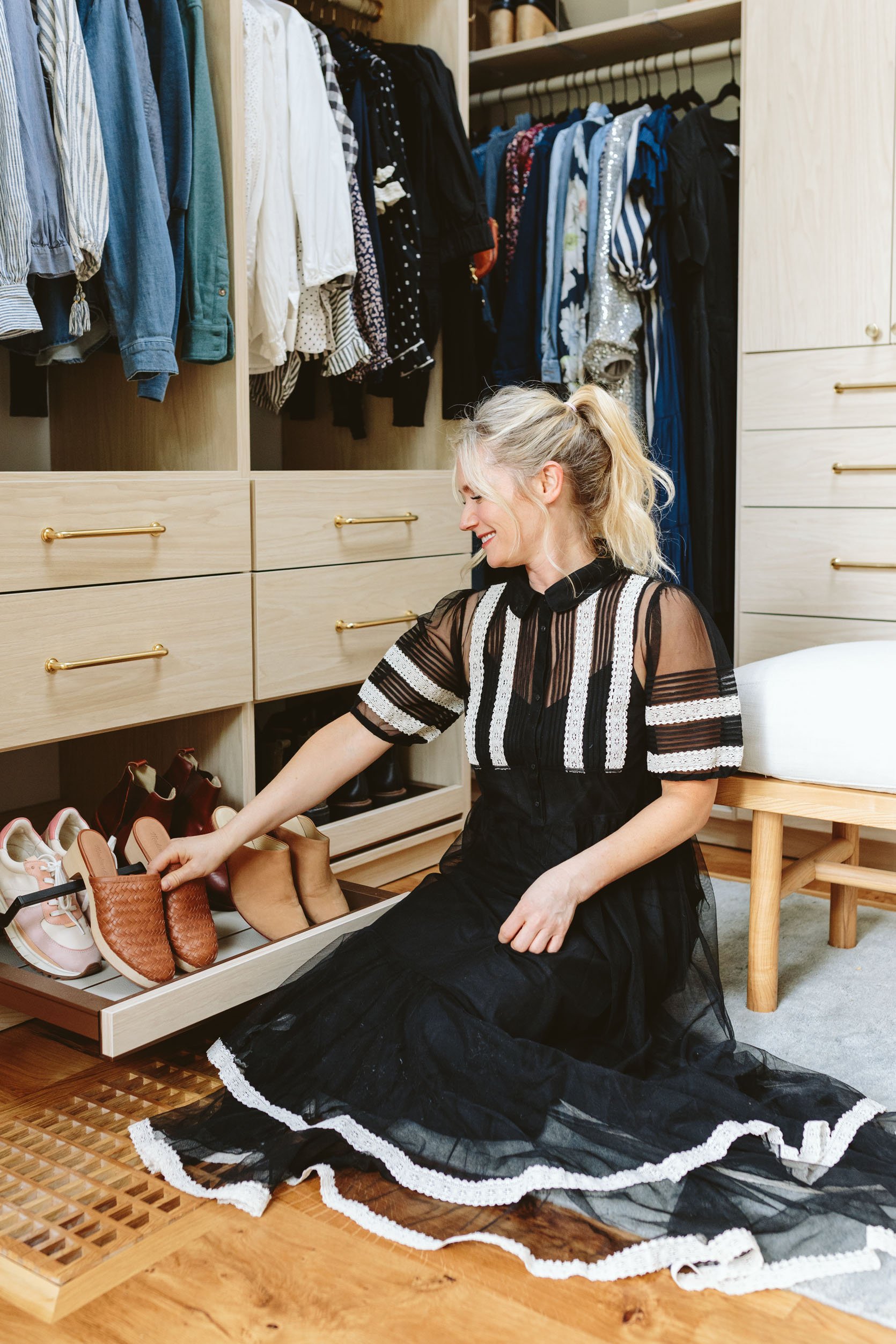
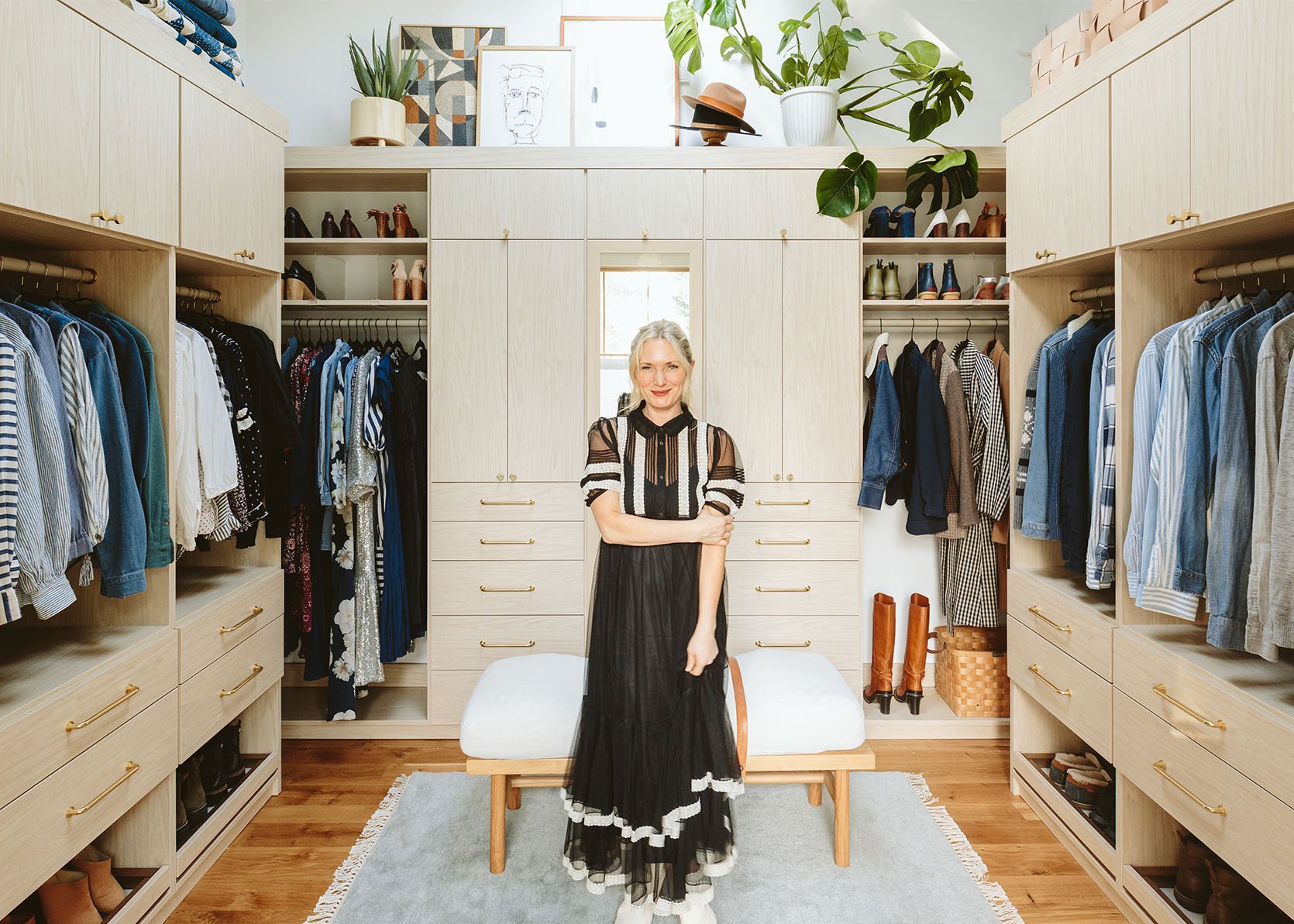
The Drop Zone/Shelf
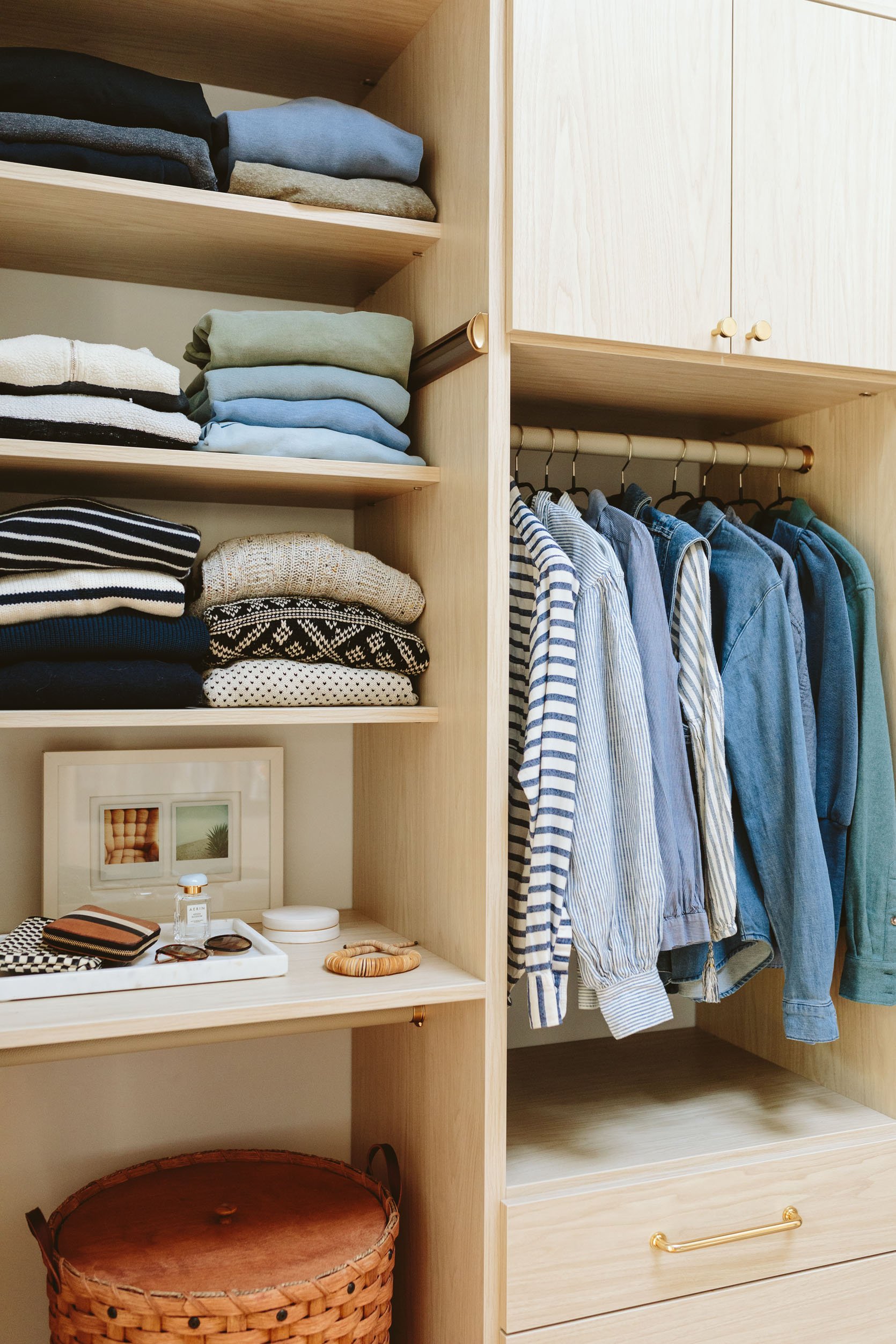
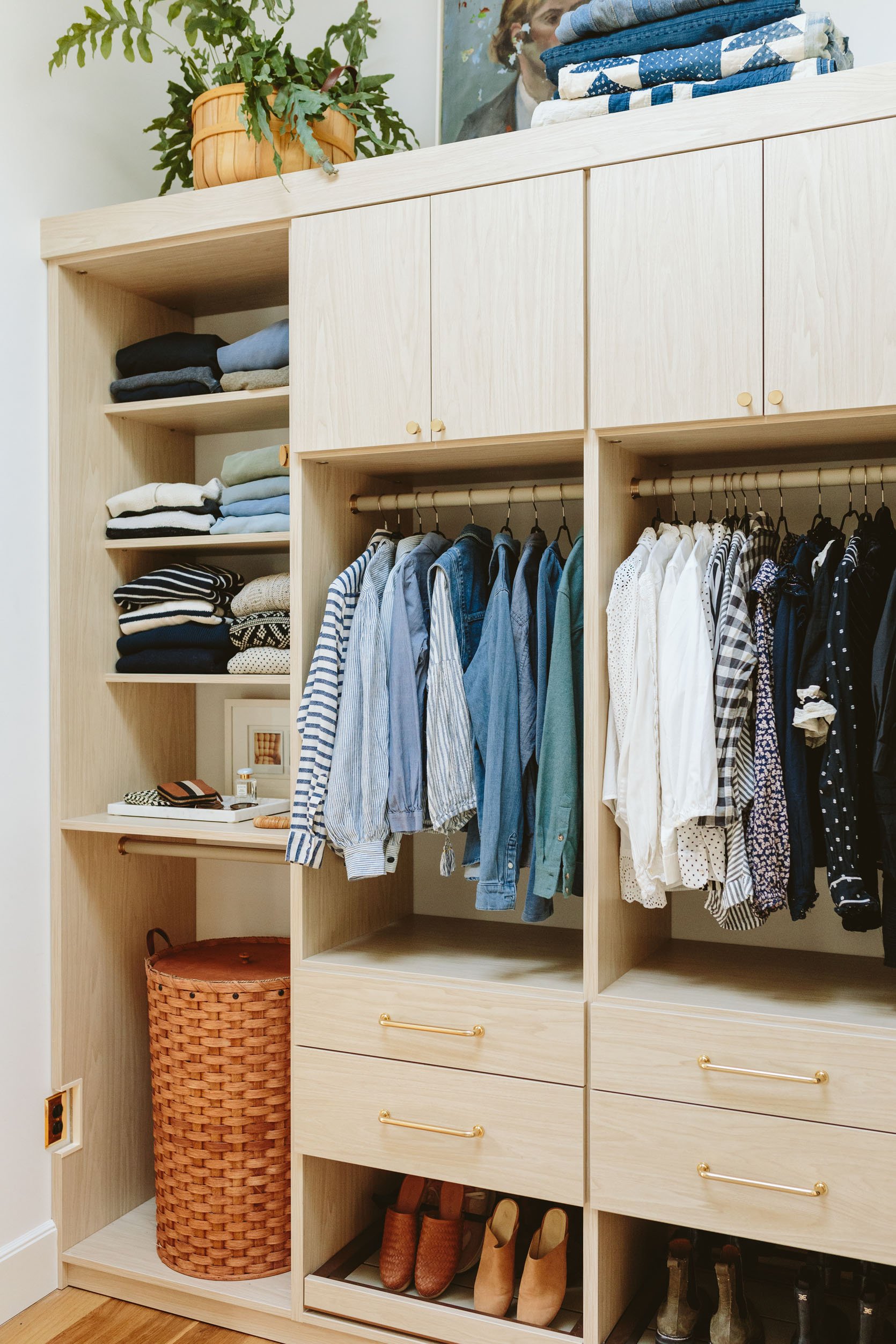
When our designer Amy suggested a drop zone shelf I didn’t predict how much I’d use it. It’s GREAT, mostly for pulling things out of my pockets before throwing clothes in the wash. Think receipts, chapstick, doggy bags, etc. Plus it’s a fun place to break up all the clothes with a sweet styling moment.
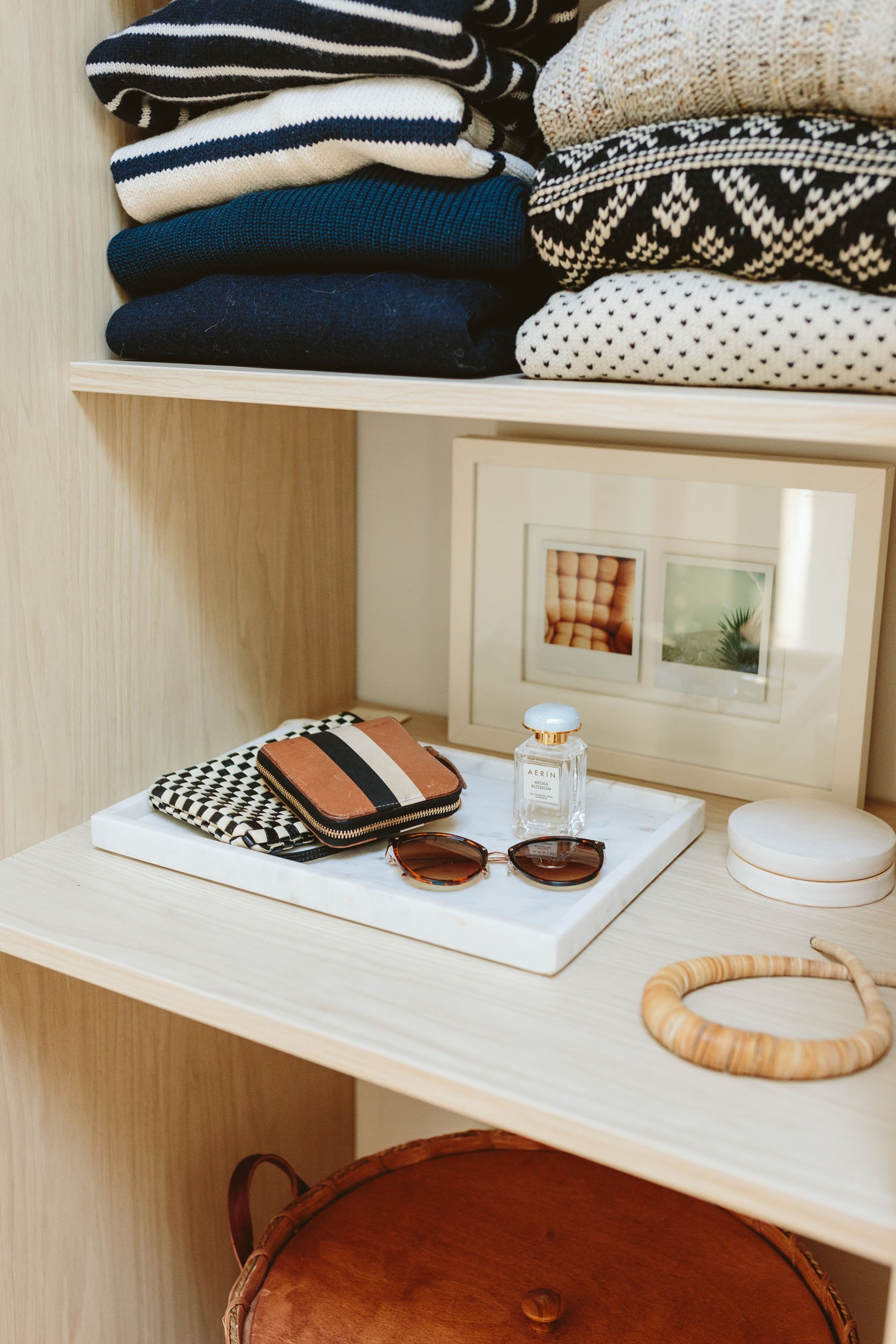
The Jewelry Drawer
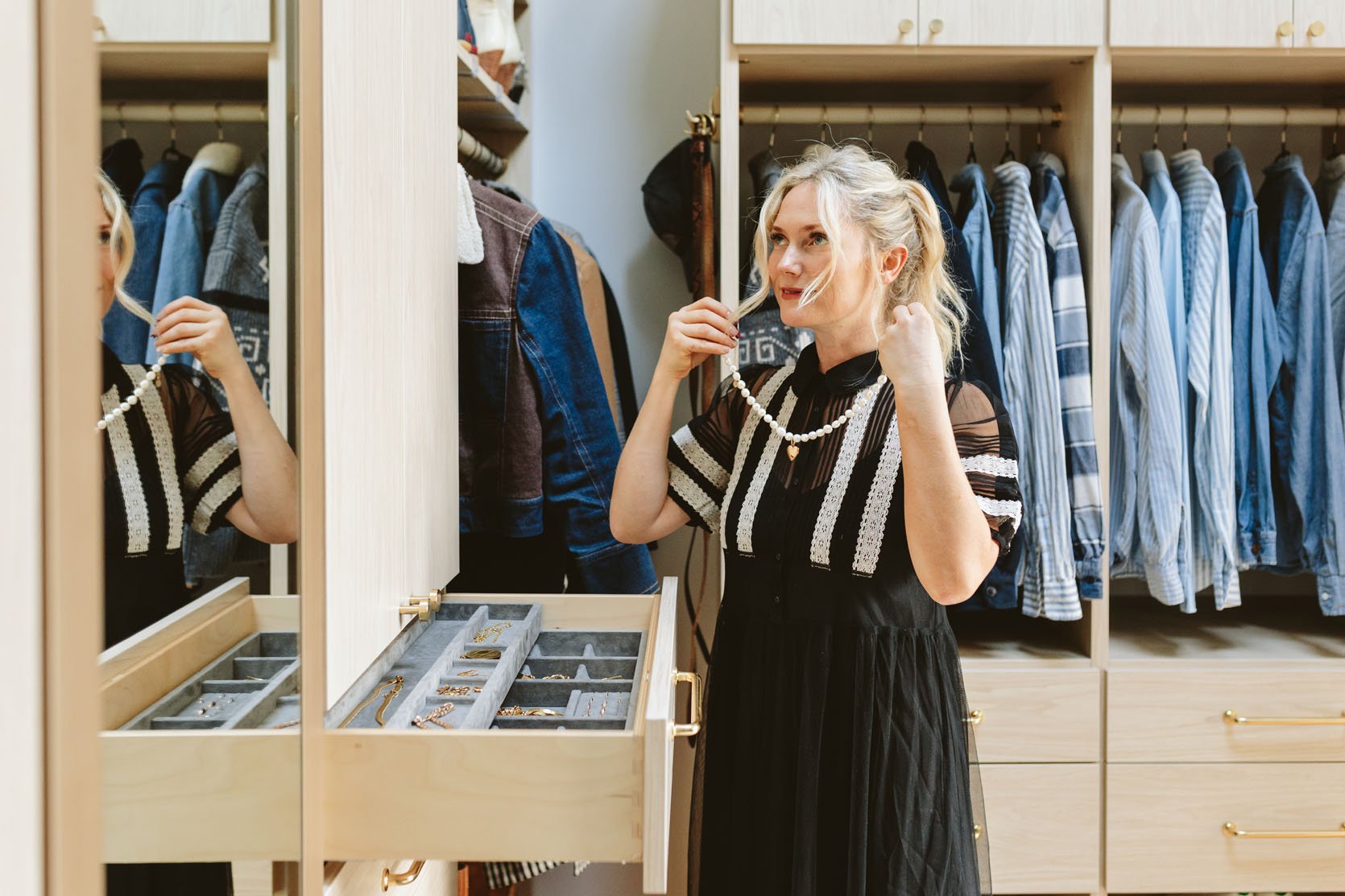
I only wear jewelry for shoots or special occasions because I end up taking them off and losing them :). This drawer is incredible and obviously allows for a place for any and all rings, bracelets, necklaces, etc.
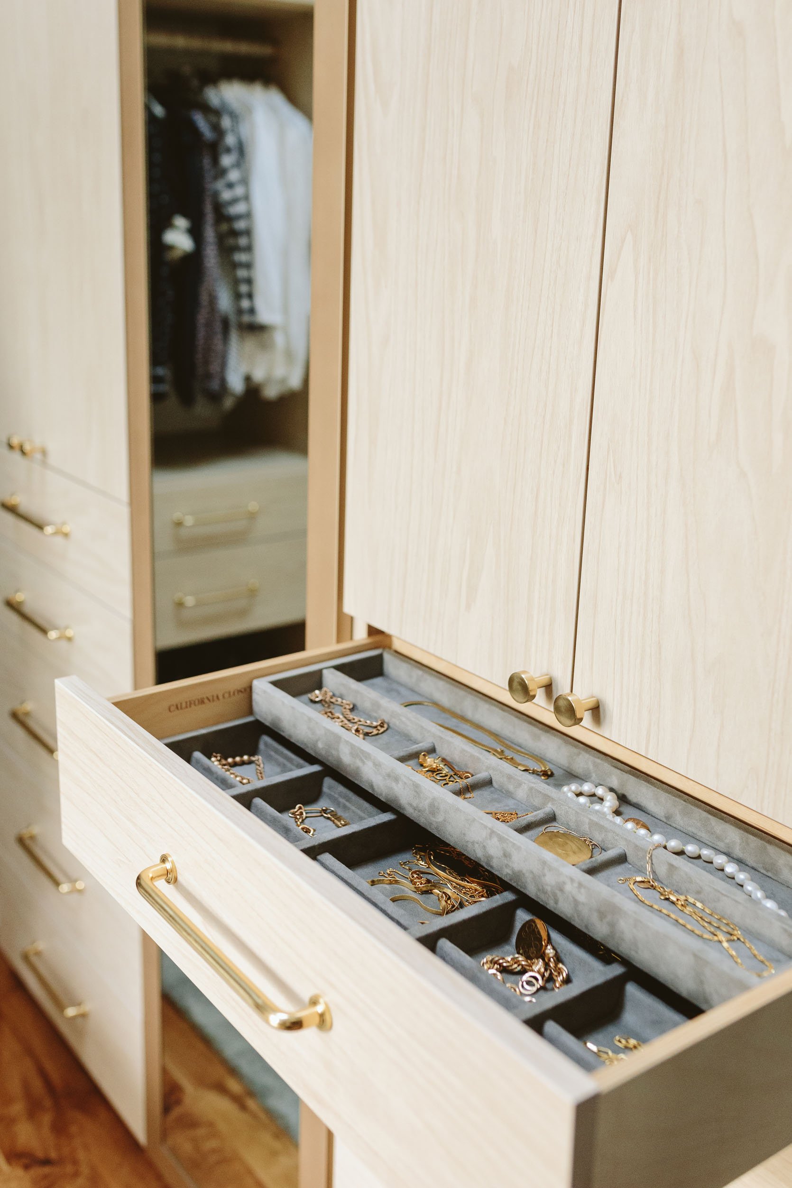
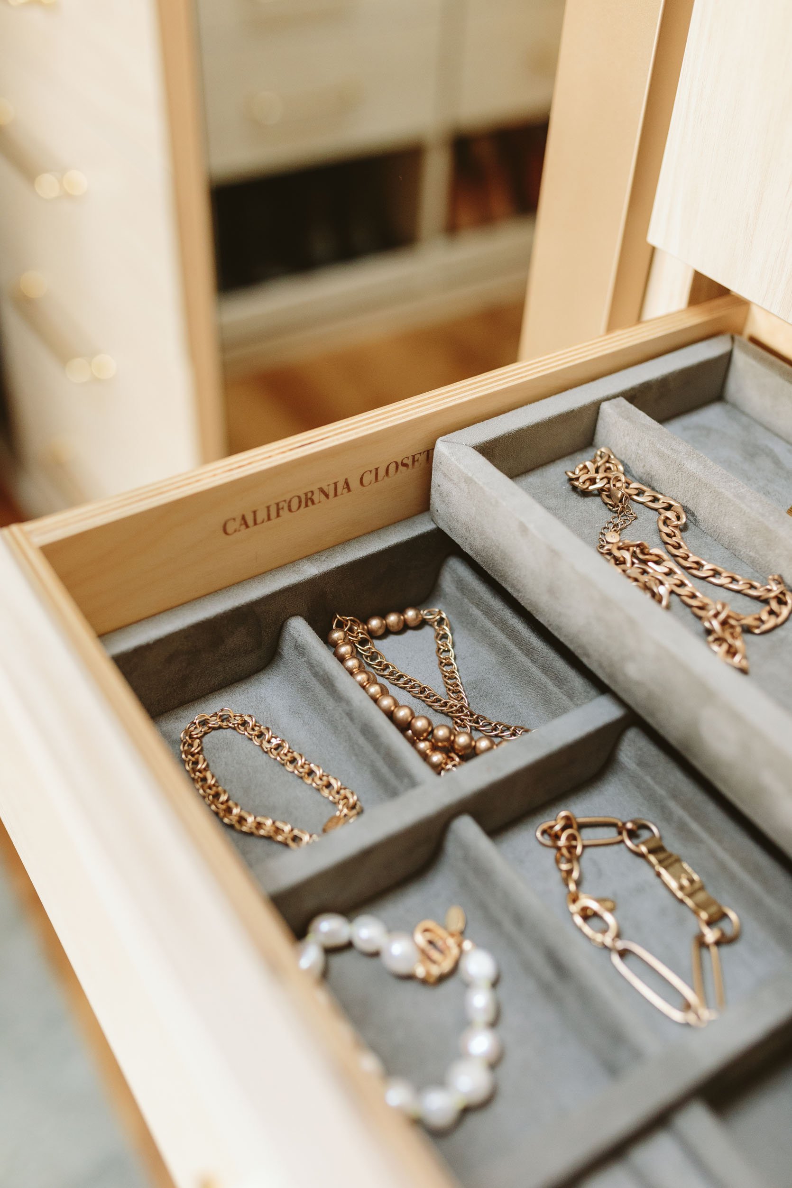
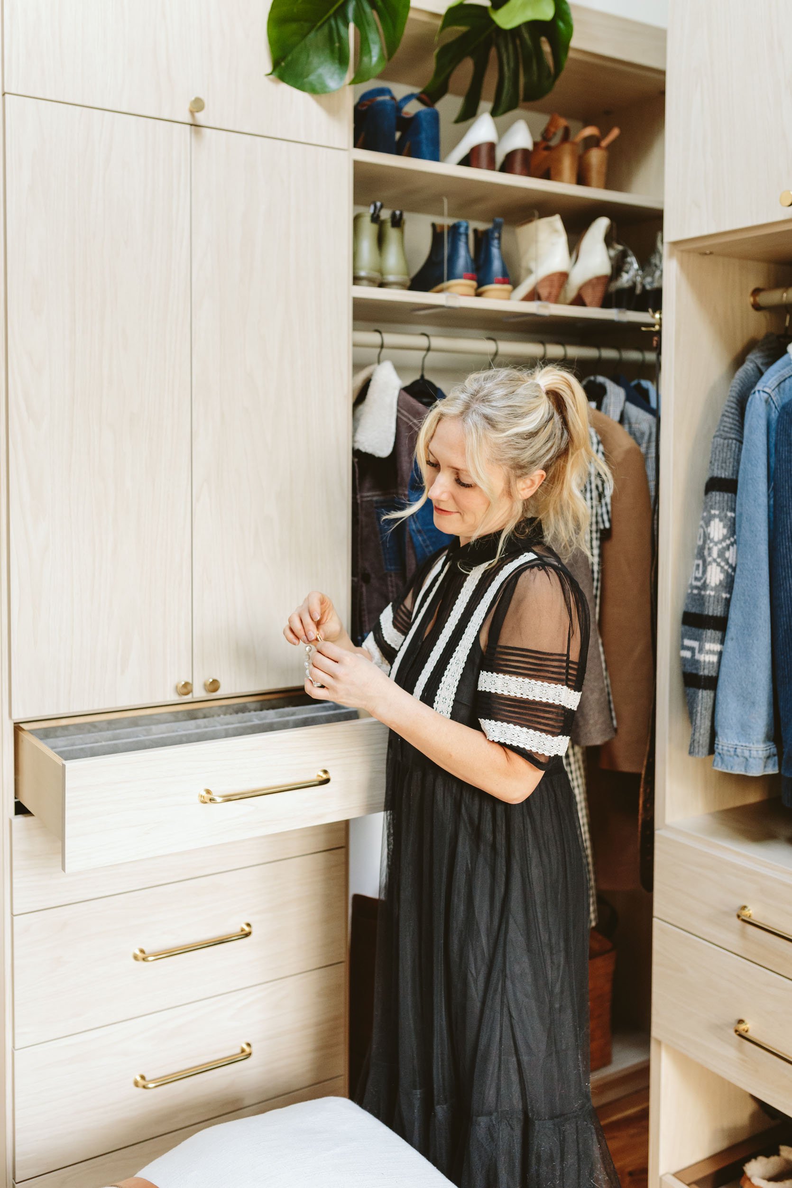
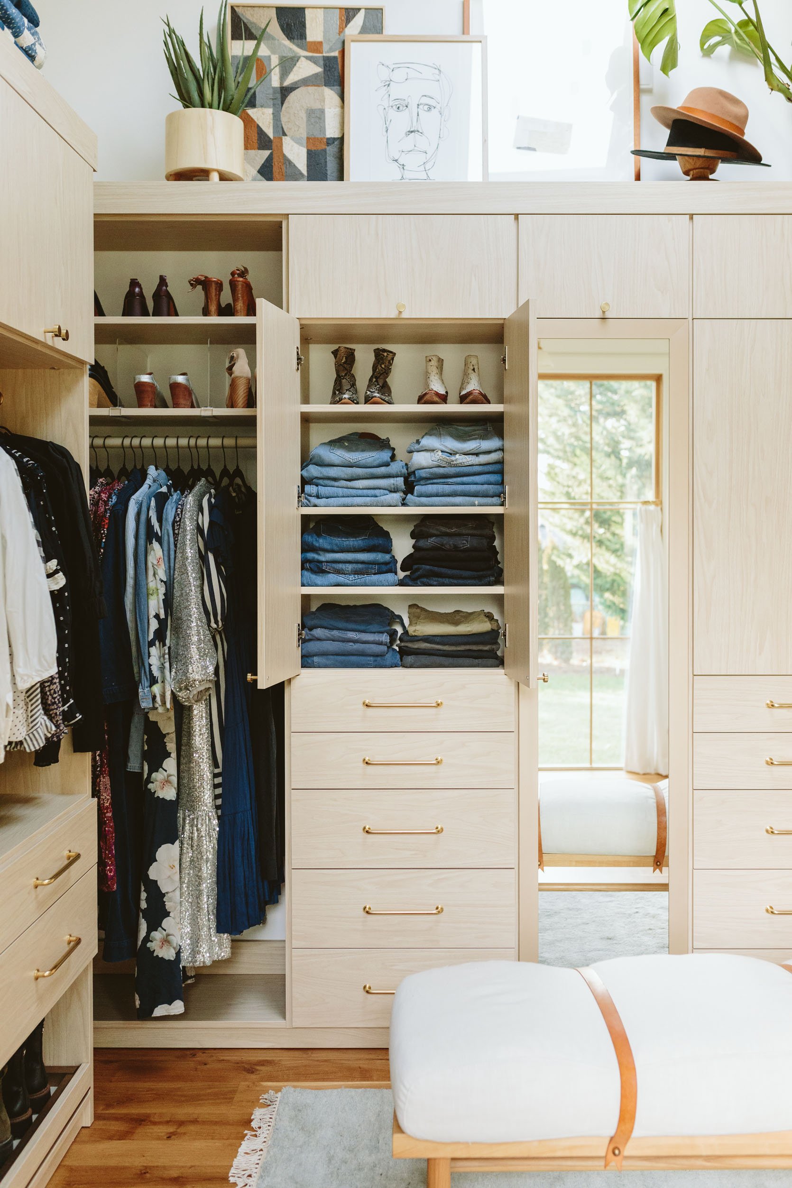
I seriously debated how to style the top of these cabinets. Do I even put anything up there? I needed to play and experiment with what would work and make a tiny bit of sense. While Brian was out of town I went out to the prop closet and brought inside a bunch of pretty things that I thought could work – artwork that hadn’t found a place on a wall yet, stacks of vintage quilts that I love, and of course some plants. I was VERY reticent about putting plants on top because that felt like it could lean too 80s but y’all, there is a skylight RIGHT THERE. These plants might actually love it (except the faux one – can you guess which one?????). Looking at it now I LOVE how it’s styled on top and it brings me happiness every time I walk past. Yes watering the plants might be annoying at some point, but that monstera has been up there for a month (we shot this a while ago) and I’ve watered it twice with a step stool and it was only a ‘3’ on the annoying scale.
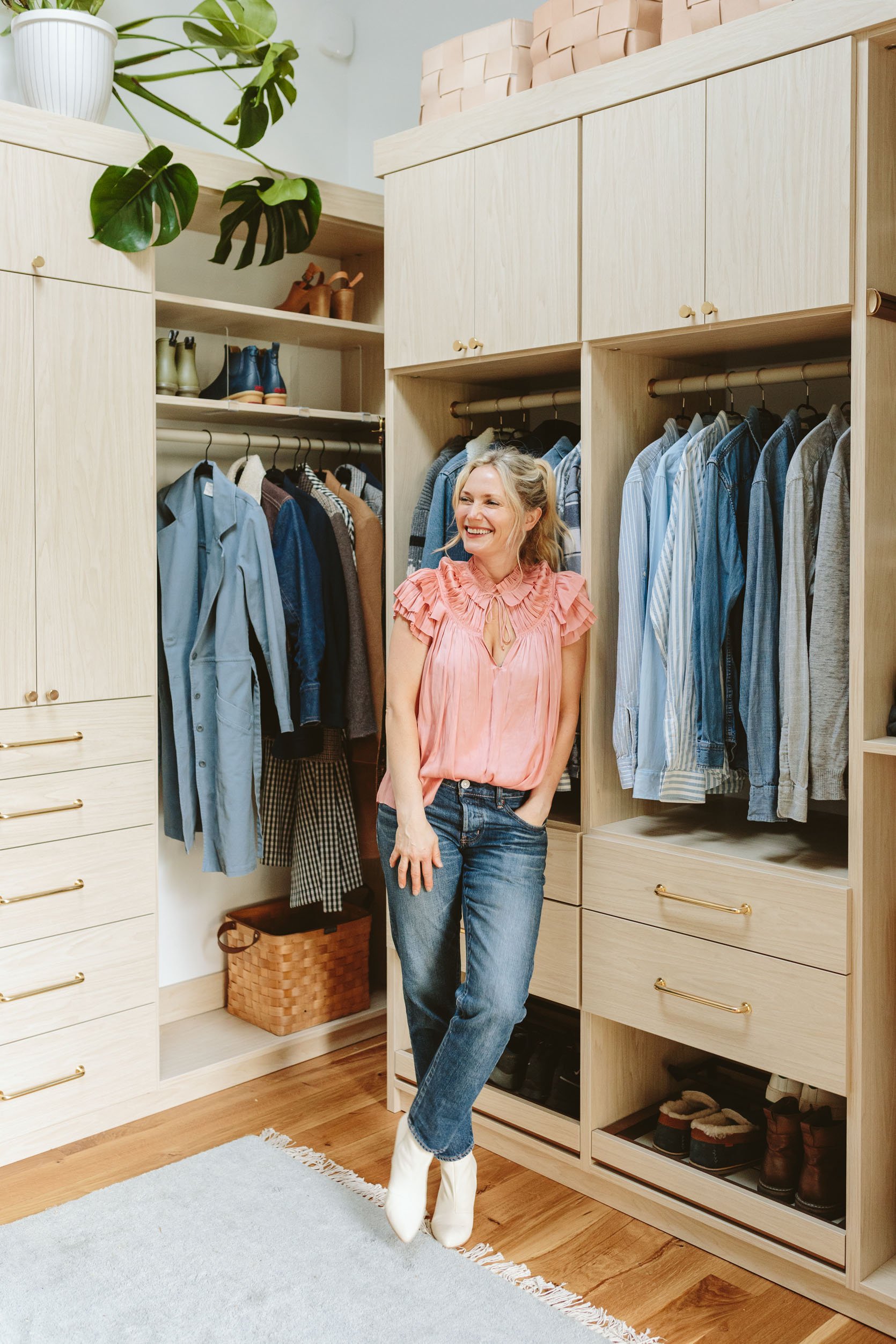
As you can see in the below photo any and all belts and bags are on hooks on the side of the cabinets. You have options to add way more (or add tie storage) but we don’t have a lot of that so we didn’t.
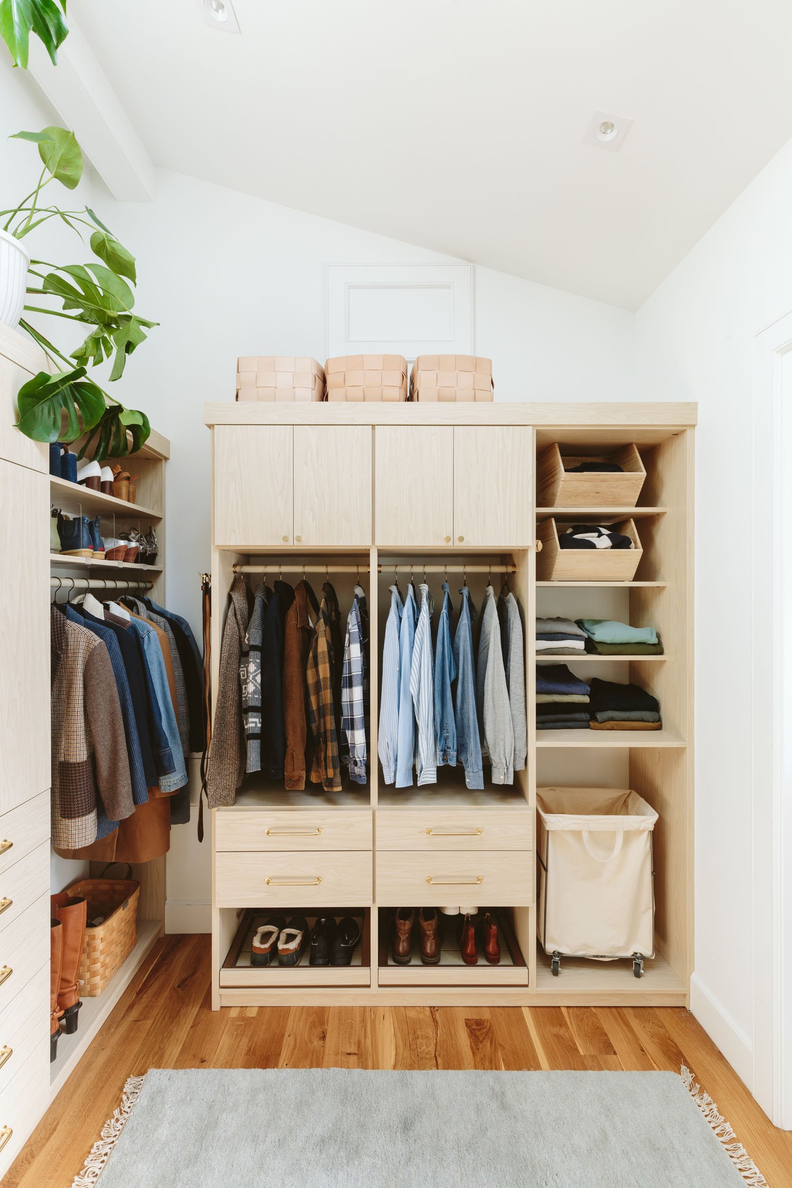
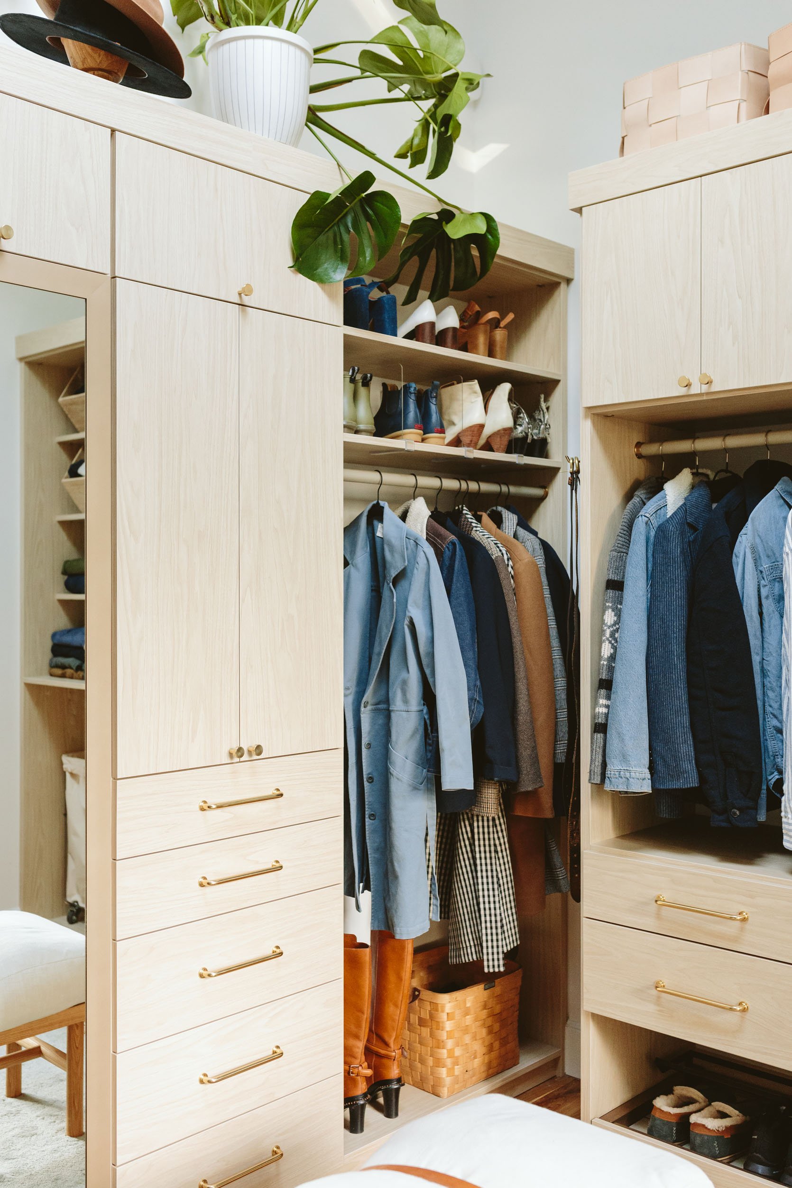
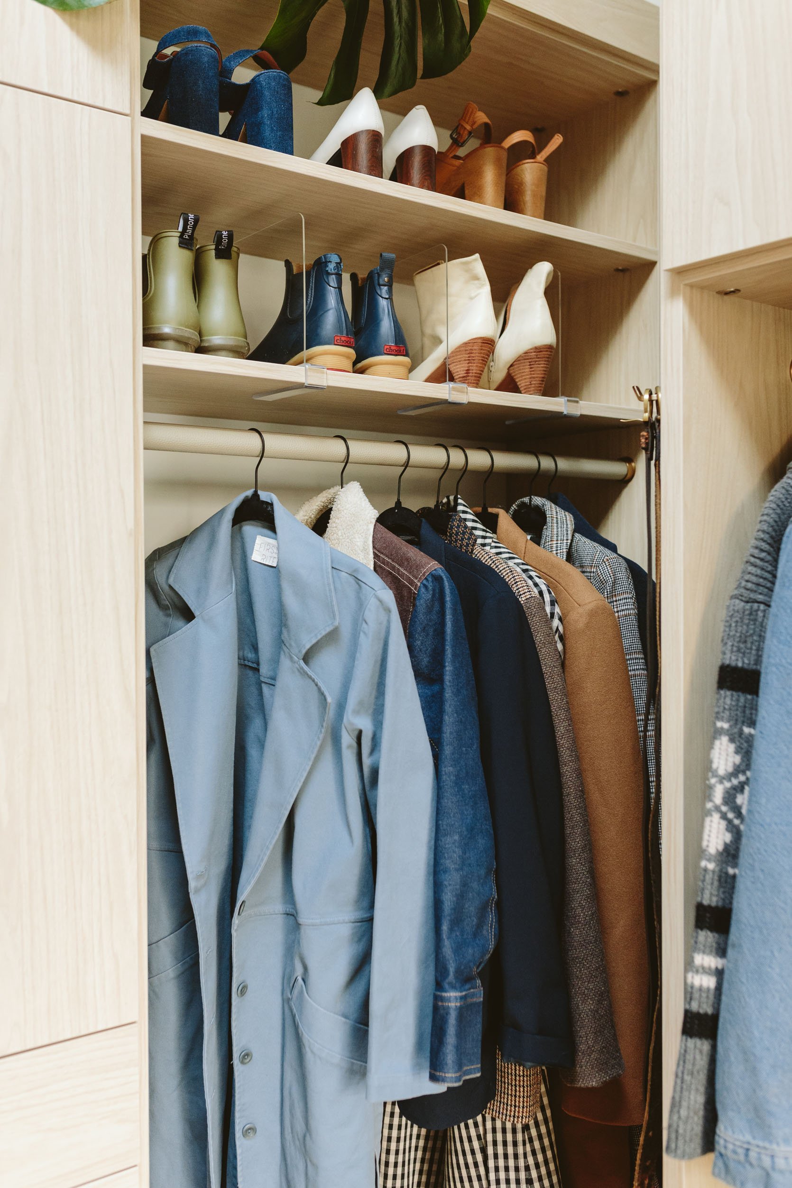
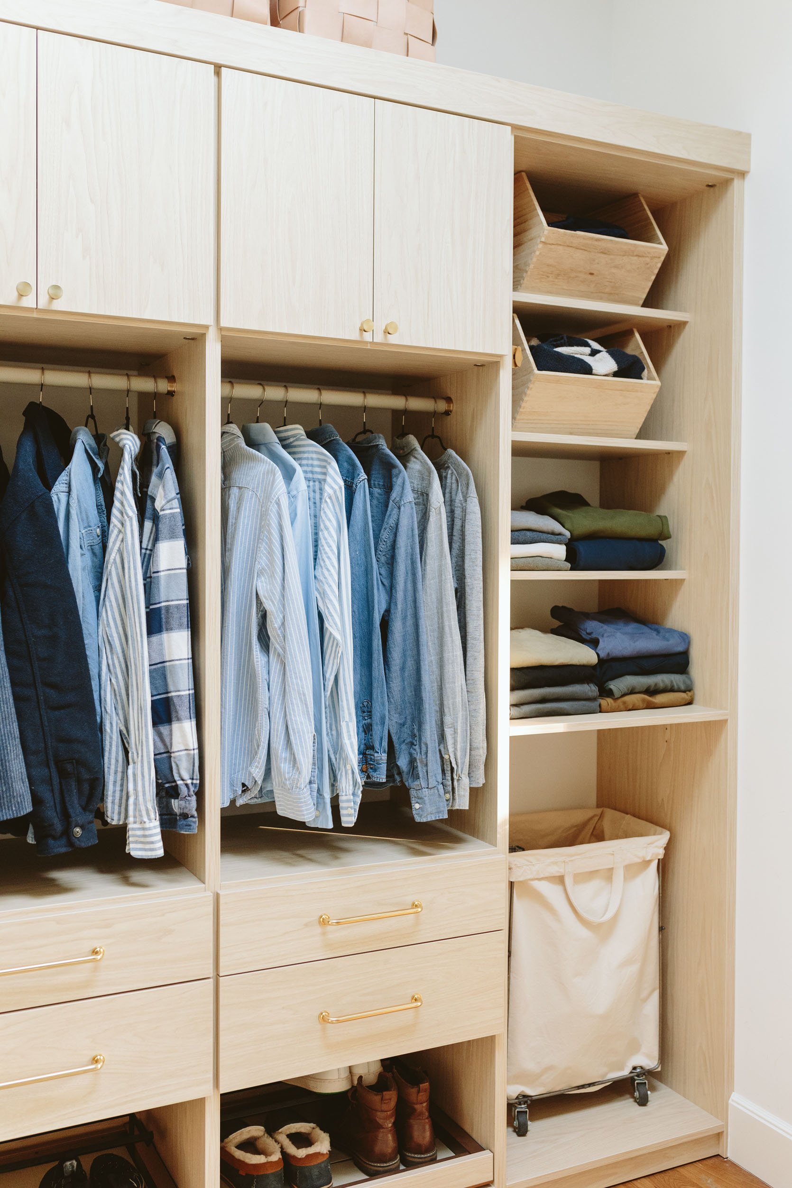
The Mirror
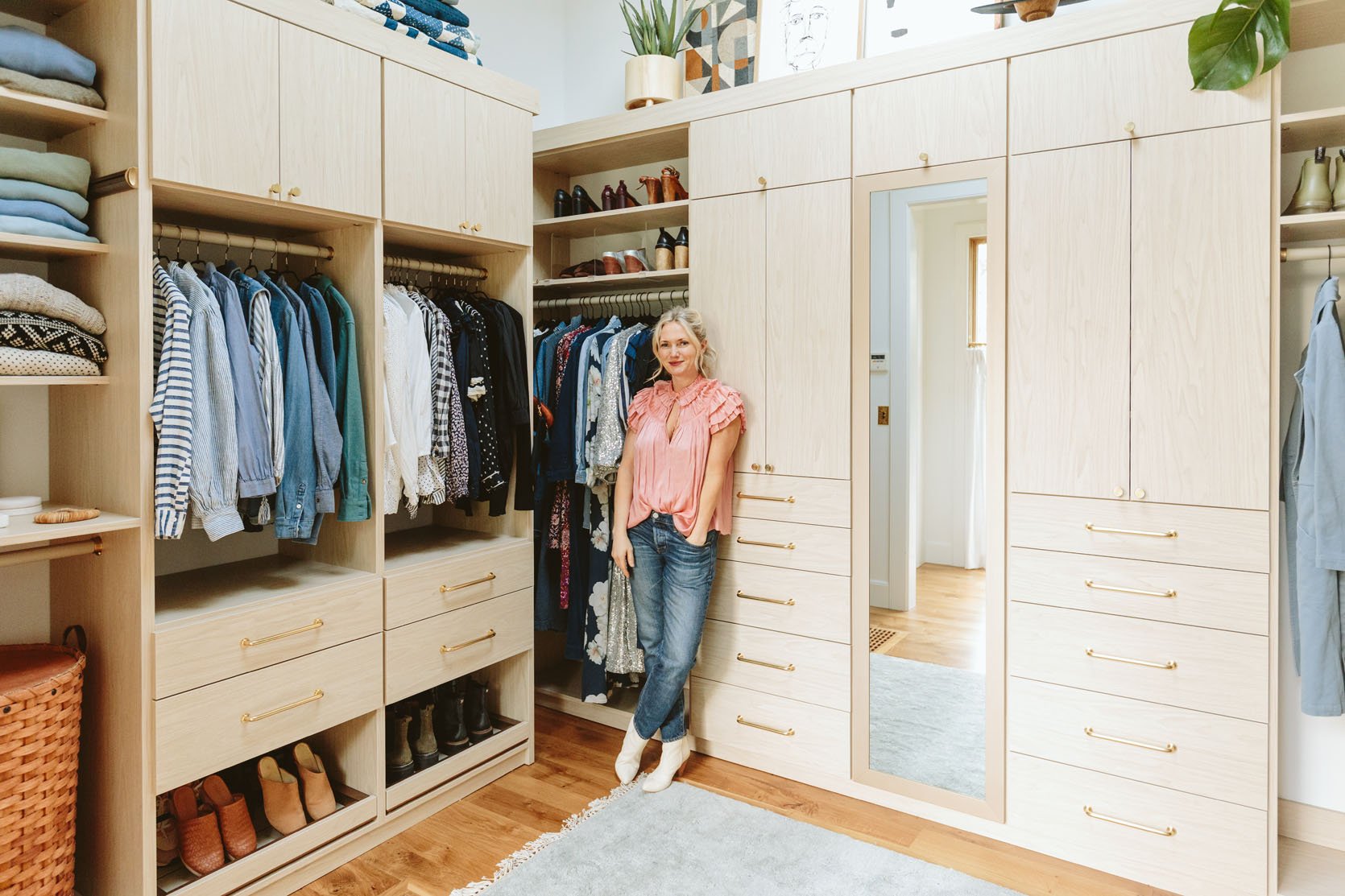
We of course wanted a mirror in here (even though I now have a big one in our bedroom) and we love that it is super simple and opens for more shelving behind it.

The bench is a Katy Skelton original that I’ve had for almost 10 years – it works so well in here. The rug we bought from Schoolhouse. It’s a 4’x6′ and we really need a 5’x6′ or a 6’x6′ (which doesn’t exist). I would have gotten a 5’x8′ but it would look like wall-to-wall carpet plus we have a huge air return that couldn’t be covered so it needed to be 6′ wide. But if you are wondering why it’s a different orientation for different angles it’s because we cheated it for each shot.

Let me be clear – a large closet like this is not essential to a life well lived, but it’s certainly a ‘good to have’ and certainly adds a lot of value to our home. I can enthusiastically state the obvious – having a well-thought-out and designed closet is pretty darn lovely. When we started designing the layout of this house 2 (3?) years ago we planned for a decent-sized primary closet. Whether I intended to or not, fashion (read: me trying on clothes) has ended up being a big revenue generator for my company so having a nice-looking closet as well as good storage (and a great steaming/prep area) became relatively important.
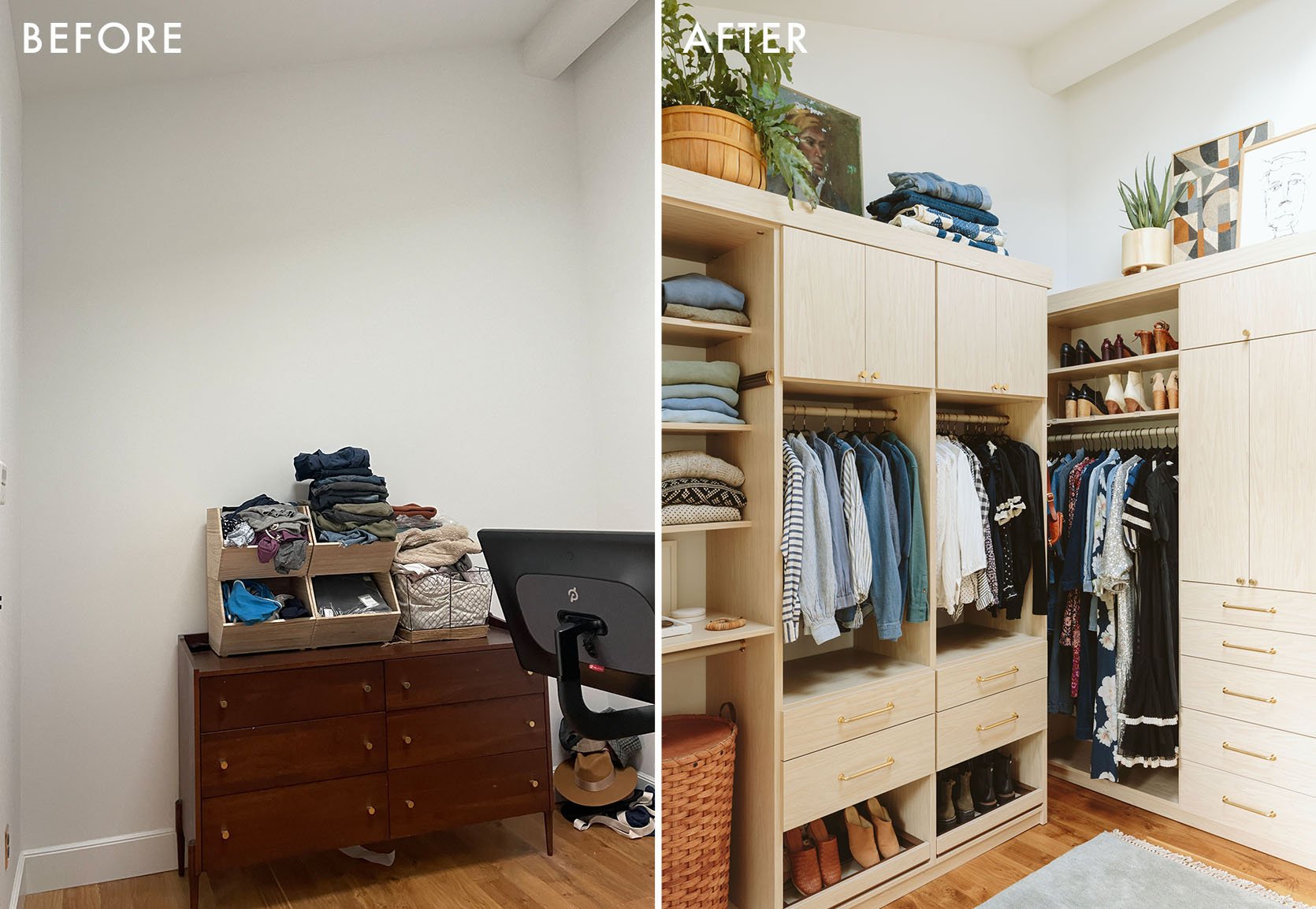
Should we ever decide to sell this house we knew first-hand the power of a spacious closet (or lack thereof). When we first put our LA house on the market – people loved the house, but many were turned off enough by the lack of closets. But that house was built in 1920 and lives are different now (for better or worse) so the expectation on a recently remodeled house is spacious closets. And spacious it is.
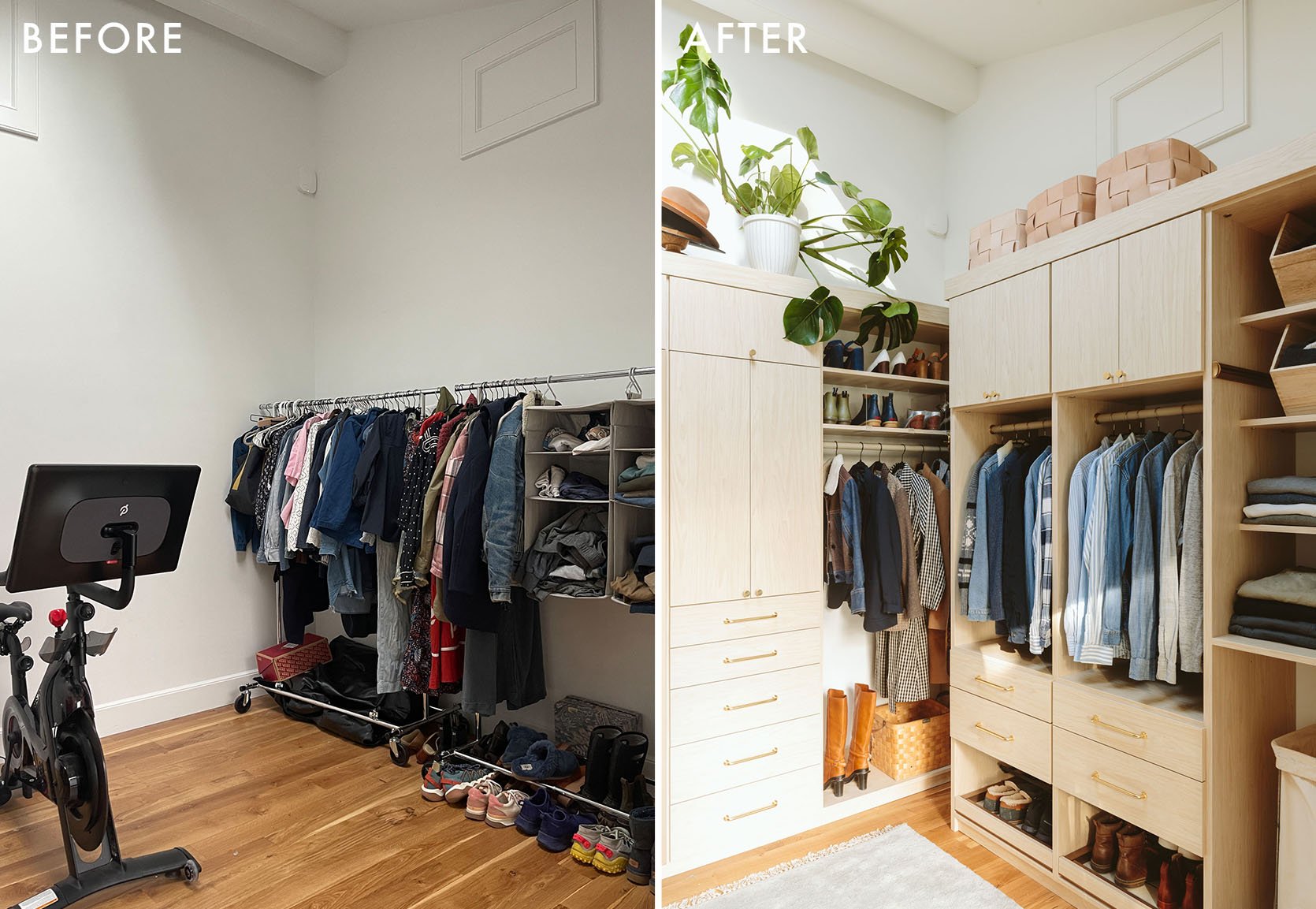
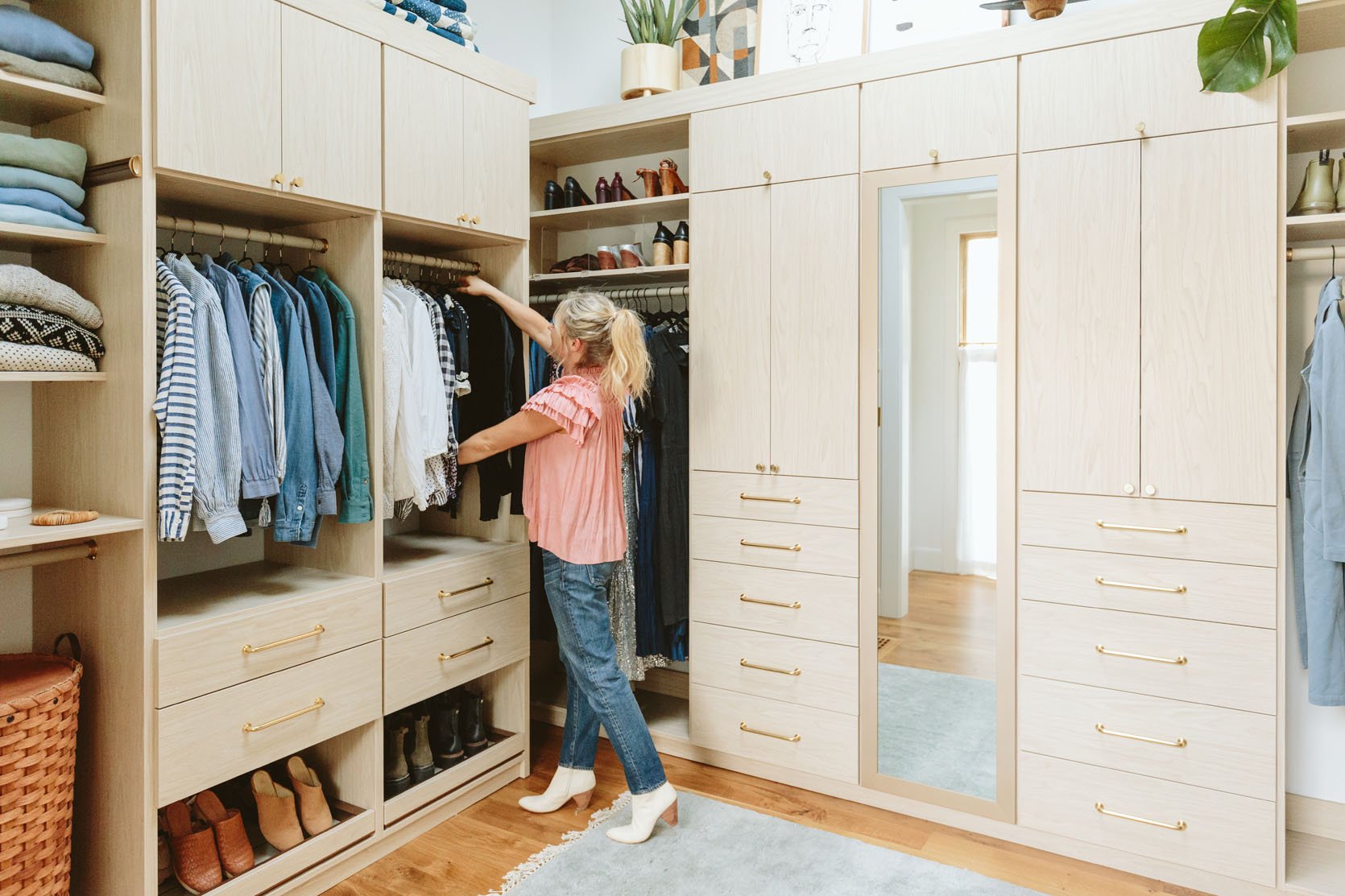
A huge thanks to California Closets for partnering with us on this closet. Amy Bodi, our designer, was so thoughtful and extremely detailed in her design. The process was incredibly seamless from start to finish. Also, I must shout out the installers who came in like ninjas and installed it all in one day (they came back the next day to add trim, etc, but it was almost fully functional after the first day). Designing and installing a closet like this is certainly a luxury and they nailed it on every single level. We are extremely impressed with the quality, the services, the function, and the style – it’s truly incredible and we feel like the luckiest people in the world. xx
Additional Resources:
Flooring: Zena Forest Products
Skylight: Velux
Wall Color: Sherwin Williams, “Extra White”
*Photos by Kaitlin Green
THIS POST WAS ORIGINALLY PUBLISHED HERE.


