As I’m wrapping up my living room design (it’s happening people!), my sights are heavily set on my bedroom. And as someone who has only designed one bedroom fully in her adult life, I am pretty pumped but also really want to get it right. Can you see me shrinking by the pressure I’m adding onto my shoulders?? Just kidding…sort of. So to kick things off, I need to solidify my layout. Doing that will help me come up with my desired furniture list and general size needs making everything easy to source..right? Now first I’m going to walk you through my bedroom and my personal layout options (or at least the one’s I like the most). Then after that, we are going to dive into our five “no-fail” layouts to help you figure out a bedroom layout if you are currently struggling. This way we can all help each other:) Sound fun? Cool.
So here is my bedroom before I moved in…
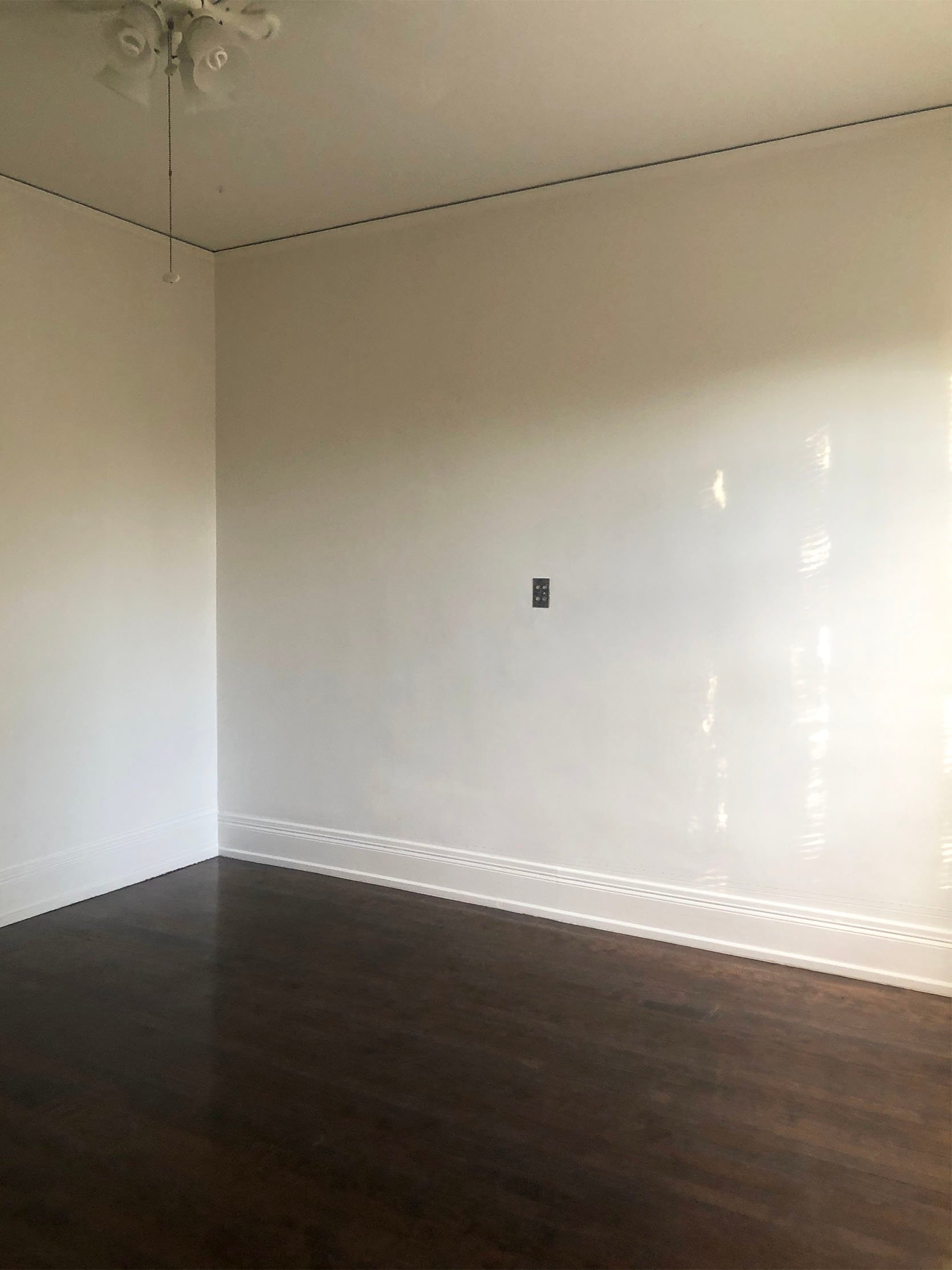

Above to the left is my “headboard wall” and just one of two walls my bed could be on. Then to our right is the other love of my life (my turret being #1) – my French window wall. These French doors lead out to my skinny balcony and bring in the prettiest, softest light.
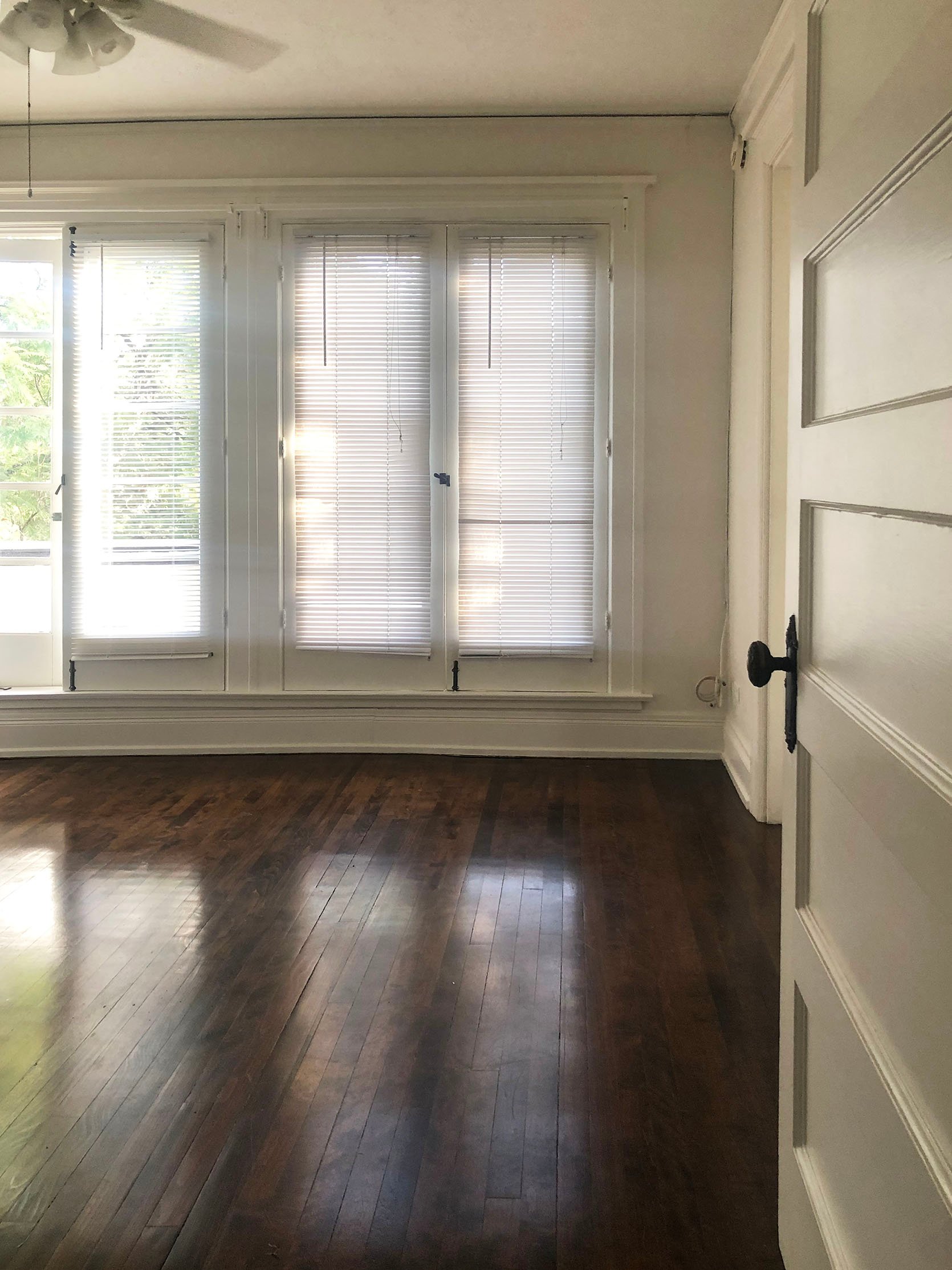
When my cousin was staying with me she called it a princess room and to be honest I kinda feel like a princess when I’m in there (and that’s without it being designed!). Oh and don’t worry those blinds are long gone. I have temporary white curtains that are perfectly light filtering. I also have my little vintage chair from my last living room reveal in the corner. Remember that chair when I talk about the layout options:)
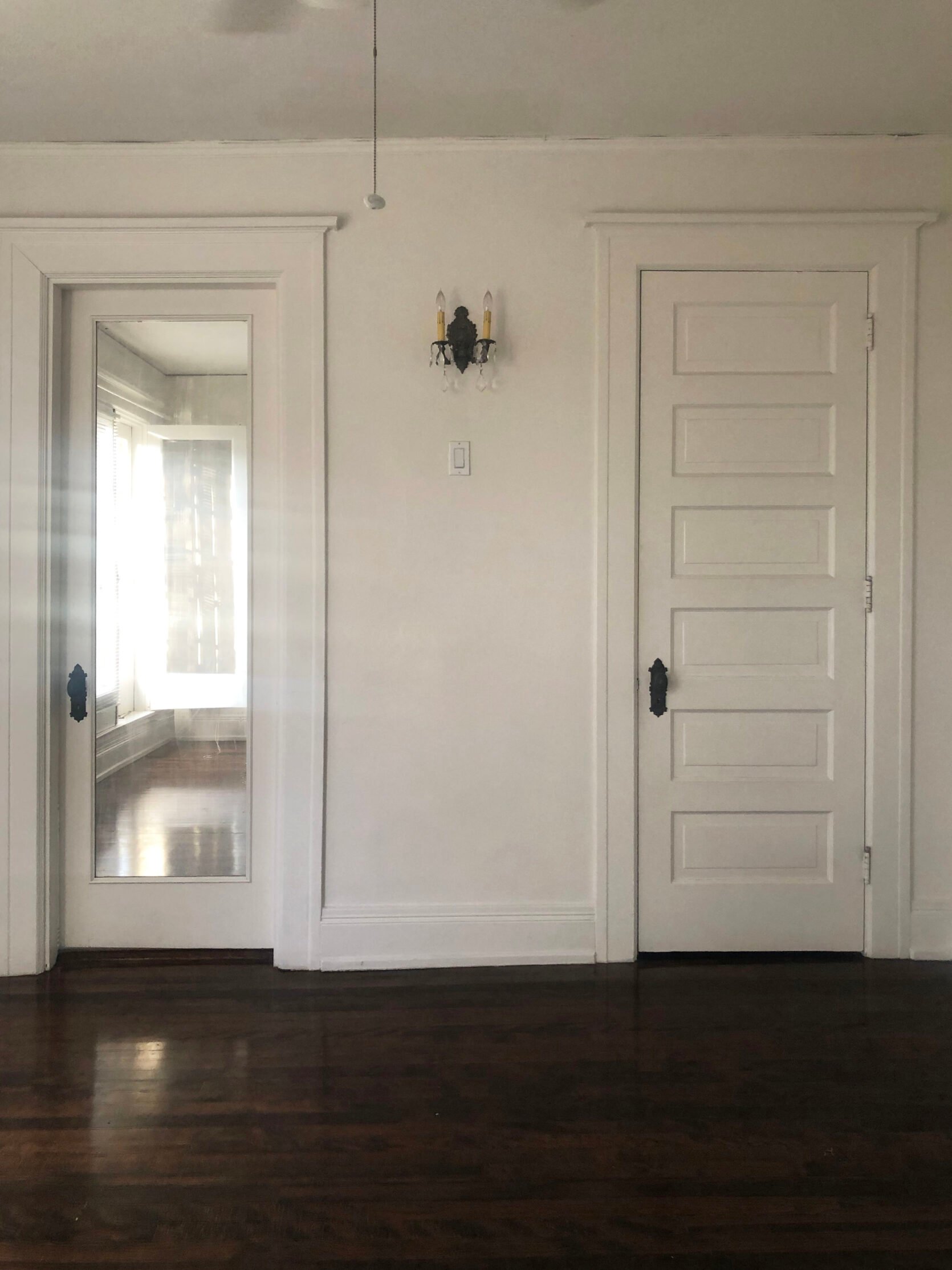

Now, this is the wall opposite my “headboard wall”. Since it has those two doors (one to my bathroom and the other to my closet) there’s not much you can do furniture-wise but a tall slim dresser in between the doors which I am highly considering.
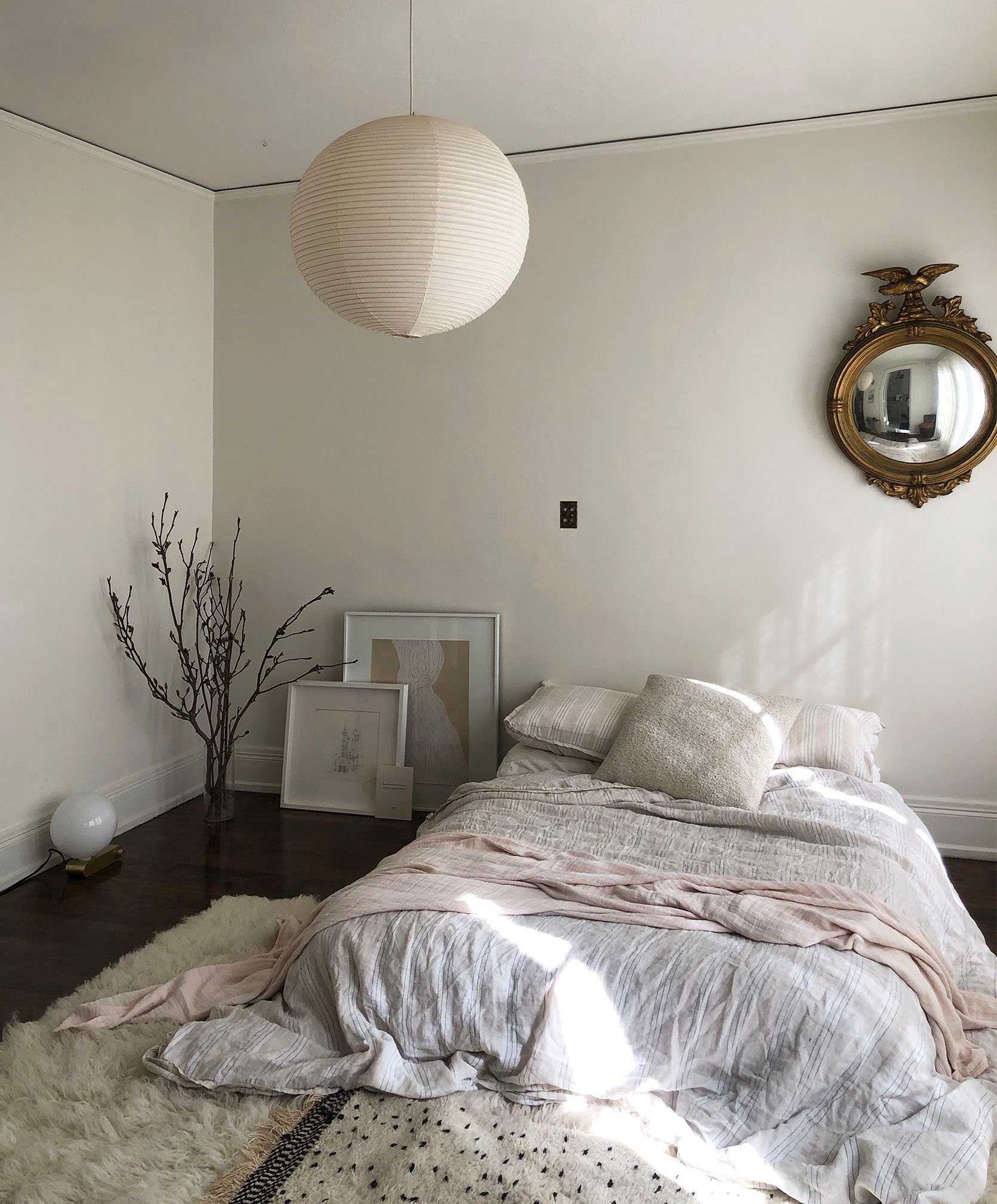
I figured I’d give you a little furniture context and yes, I have been sleeping like this for 2.5 years. This is also a full-sized bed so I CAN’T wait to upgrade to a queen. Many have tried to tell me I’ll regret not getting a king but first I think it would take up too much space and not leave enough room for my nightstands (especially since on the window side I need to take the door’s ability to open into the room into account). Then on a sentimental note, my parents never had more than a queen because they never wanted to be that far from each other. I know that doesn’t work for every couple for a ton of different reasons but since it’s still just me and I like that idea, I’m sticking with a queen.
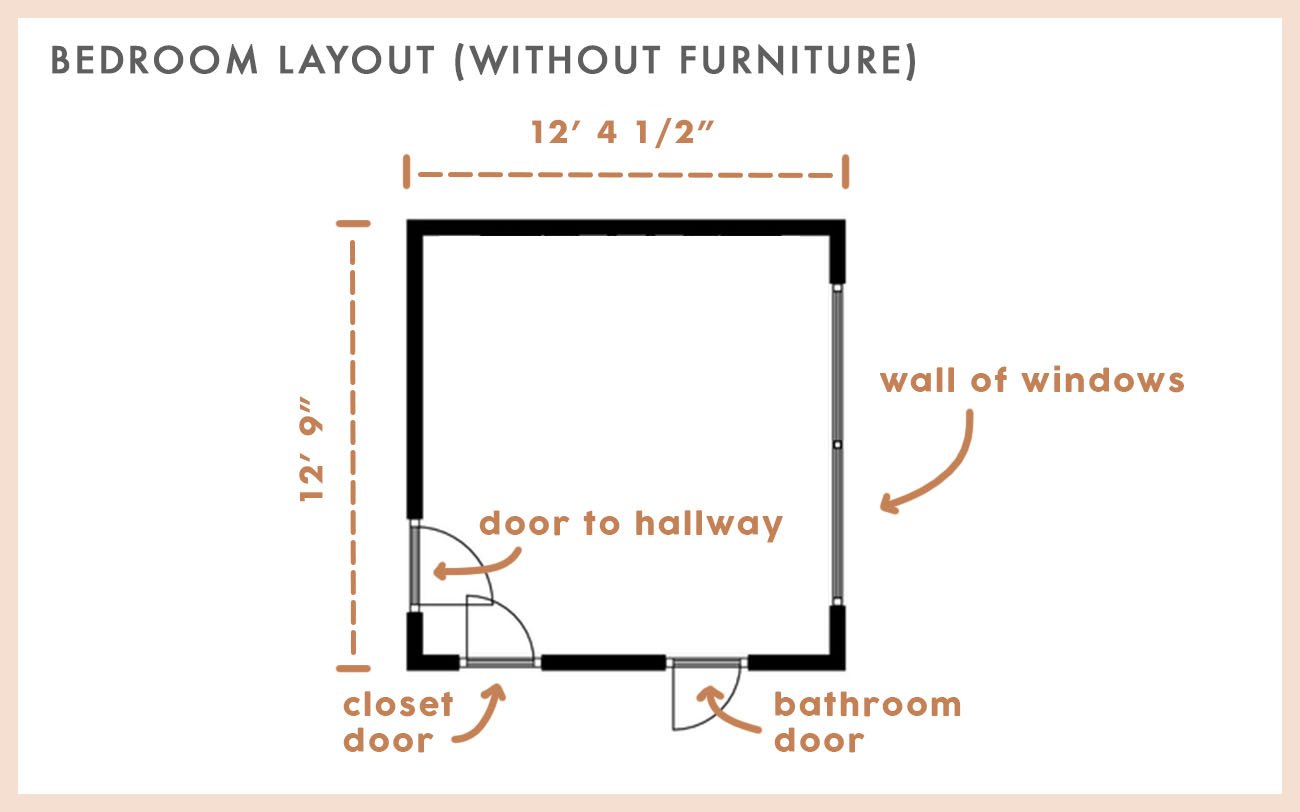
Here is the room without any furniture so you can see what the scope is. It’s almost a square with lots of doors and window doors.
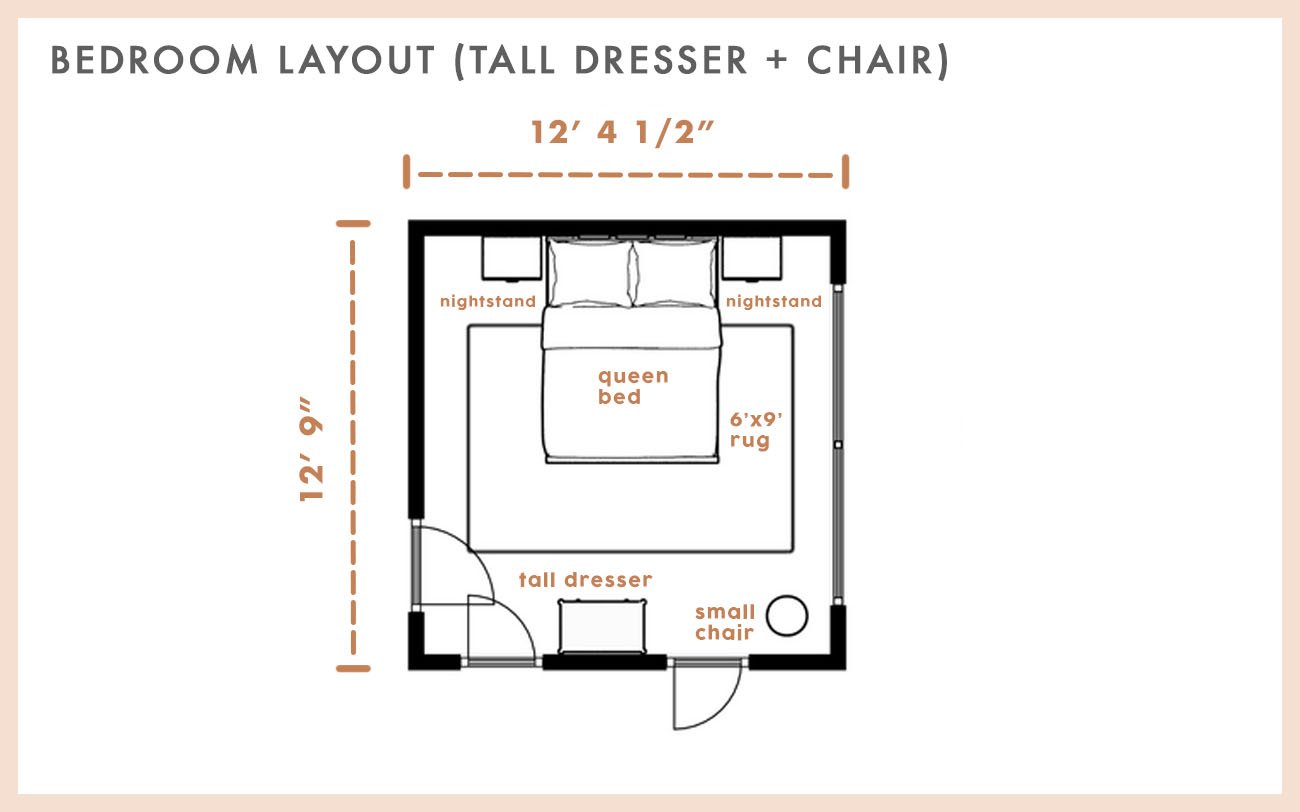
To be honest, this is what I’m leaning towards. I haven’t had a dresser in years (at least seven) so I’m not desperate for one but having a slim tall one in between the closet and bathroom doors does sound handy (and could be very pretty:)). So aside from my little chair on the right, it’s simple, not crowded, and in my mind, peaceful. However…
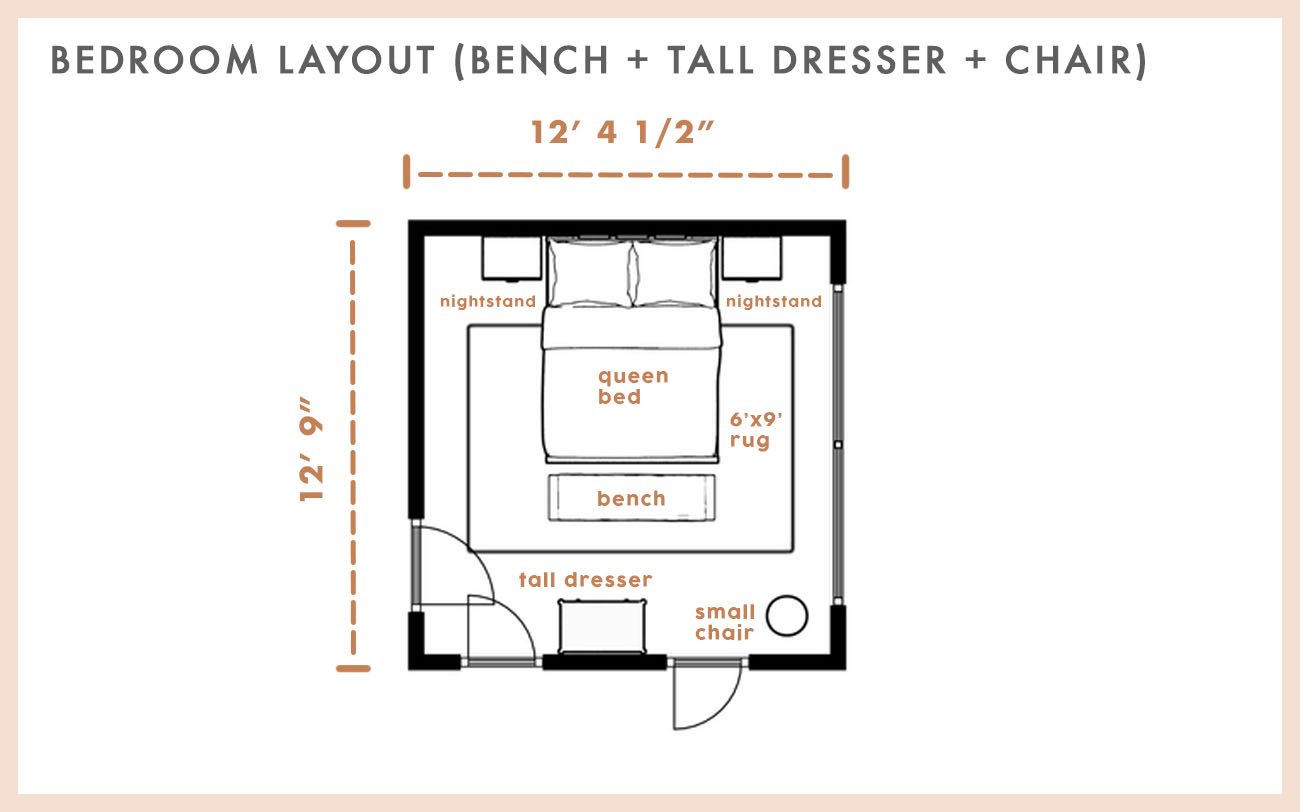

…I do like the idea of a bench or two little ottomans at the end of my bed. The little chair is really just for decor at this point and isn’t something you want to sit on for any length of time. So having something at the end of the bed not only gives me a place to sit on that’s not my bed but also is another opportunity to have a pretty design moment. Beauty is “function” to me for my overall peace of mind. As silly as that sounds I’m not kidding.
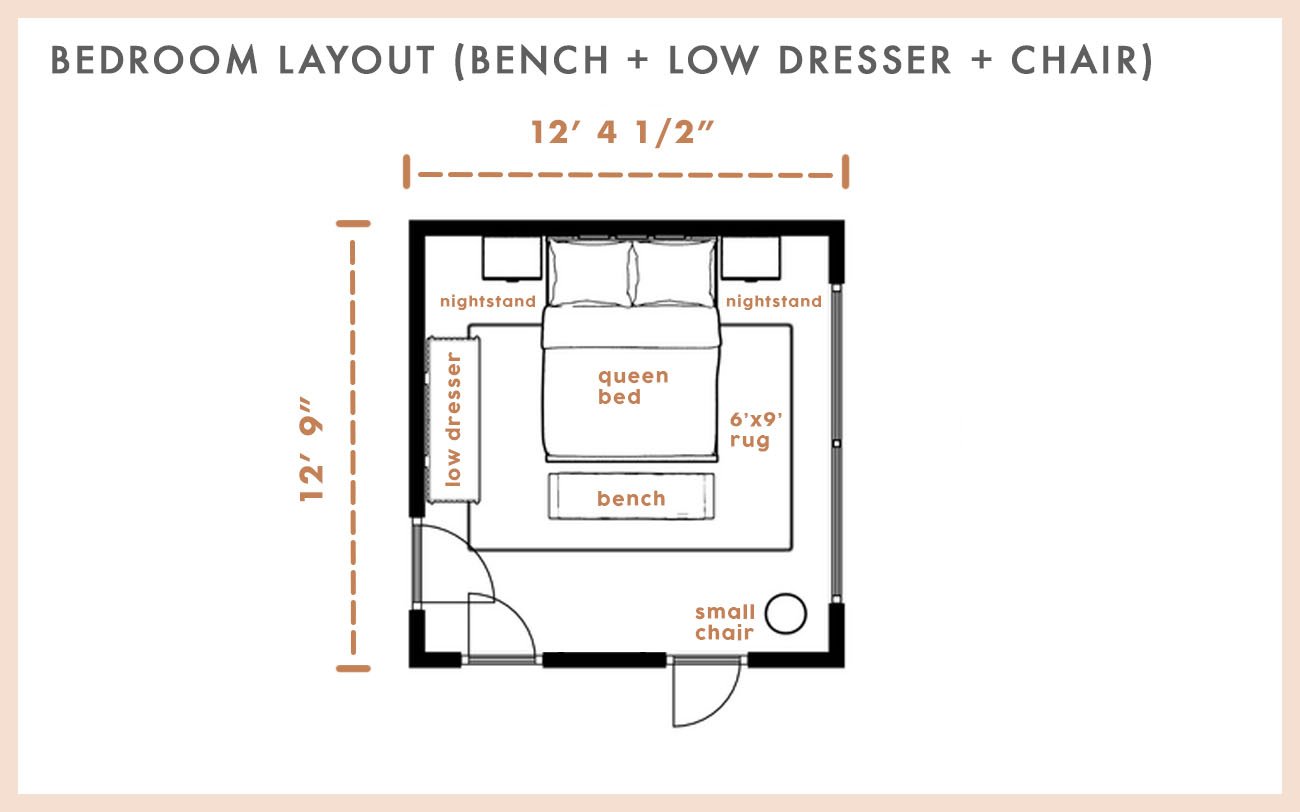
The only other option I’d really consider is to get a low and long dresser for the wall opposite the window wall. While I’m sure it wouldn’t look bad, the small tall dresser looks like it’s more visually balanced with the other pieces that I also want. I originally made an option with both dressers but I really don’t need two dressers and it would simply be too much furniture for just me. Maybe if someday I’m sharing this apartment that may need to change but until then it’s one.
So what do y’all think? Do you agree with what I’m feeling? Bench or no bench? Let me know!
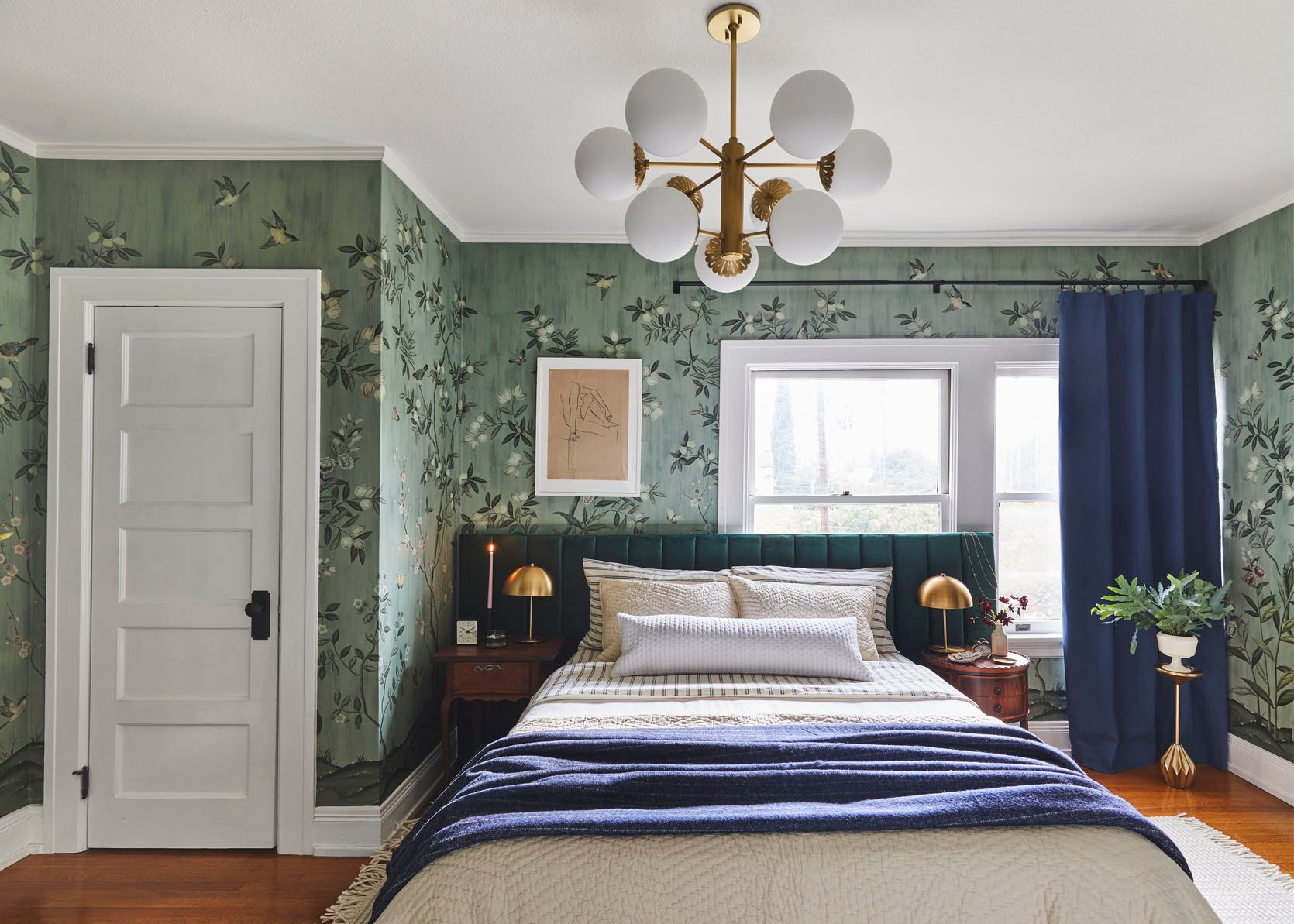
Now that we’ve talked about me, let’s talk about you, shall we? Do you have a bedroom layout you are possibly overthinking?? Look, some rooms are HARD, with wild layout quirks so I don’t want to discount that. However, other times all it takes is someone showing you five great options with examples (of course) to help you make a decision so you can actually enjoy your room. The key to all of these is the “sq ft: furniture ratio”. You don’t want your room to feel empty but you also don’t want so much furniture that your mind can’t relax. If you are nervous about this, just start small and slowly add if need be. With that said here’s the first and grandest option (aka for a big bedroom):
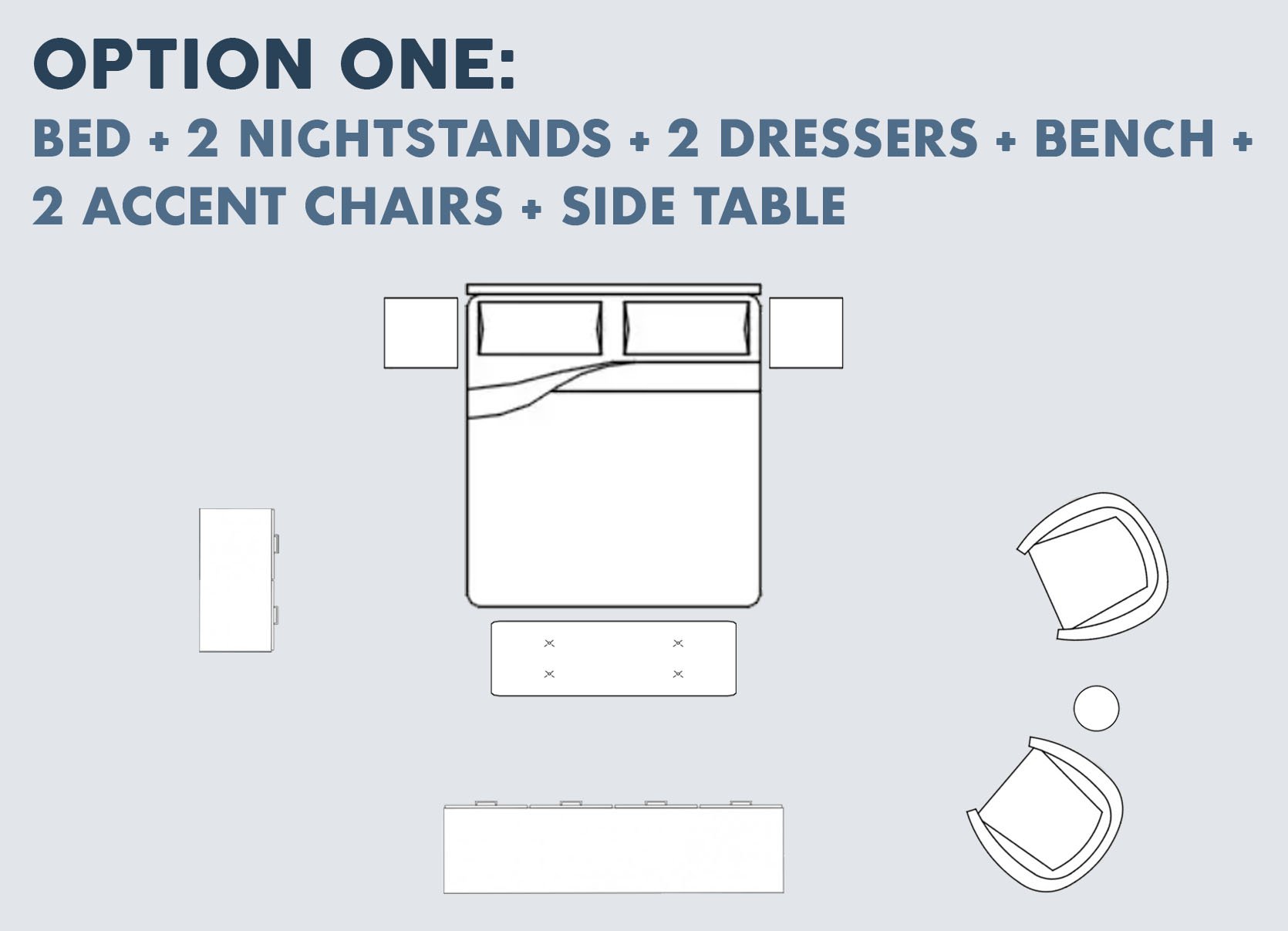
This one was modeled after the Griffith Park bedroom. A layout like this one definitely requires more space but can easily be modified if you like the idea but can’t fit all nine pieces. For instance, you could take away one chair or the bench or both. You still get the vibe, the room is still balanced, and you keep all that great dresser storage. We really love the idea of mixing up dresser heights (one tall with one short and long), especially if they live on different walls. It will give your room more visual interest!

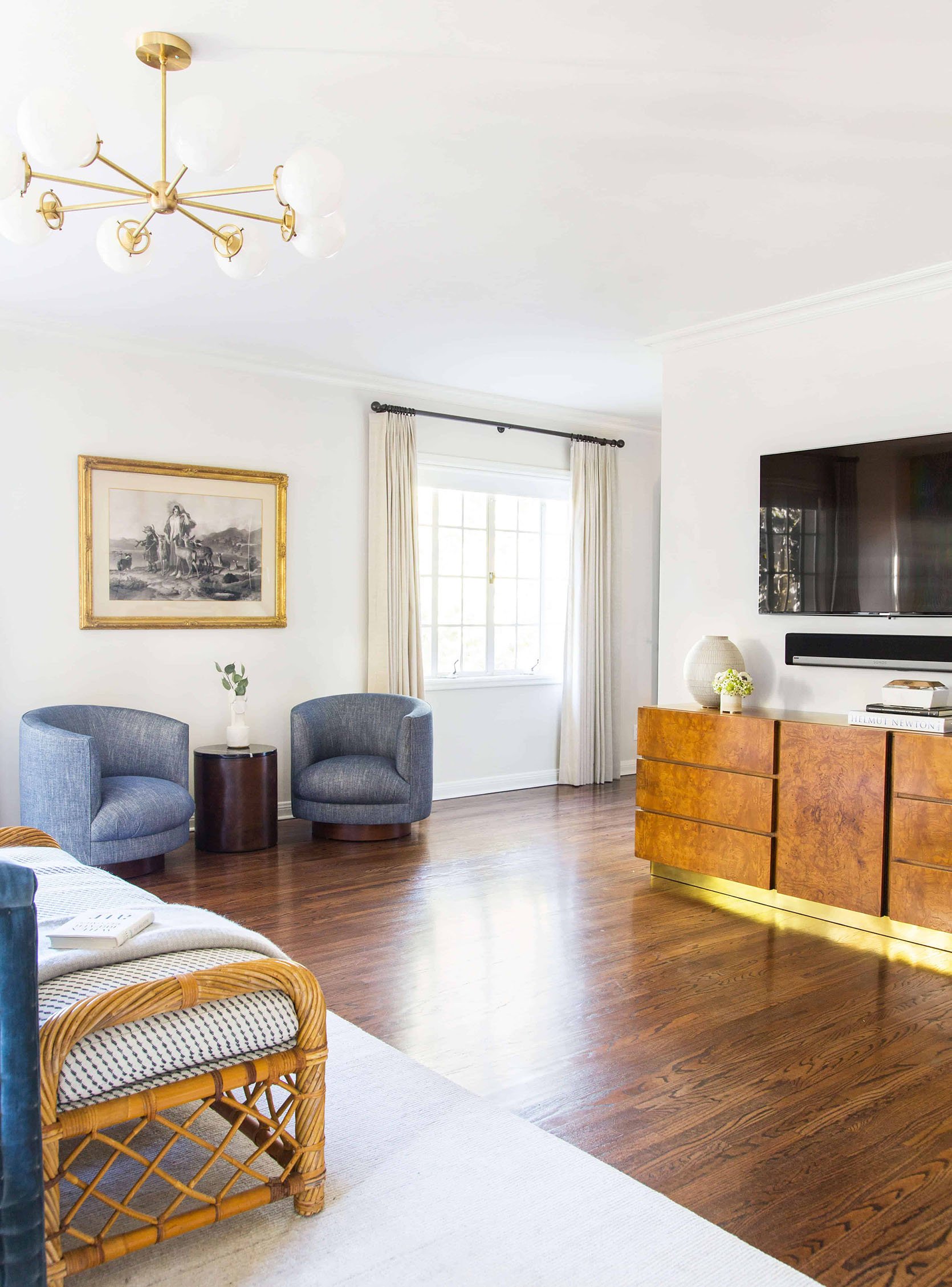
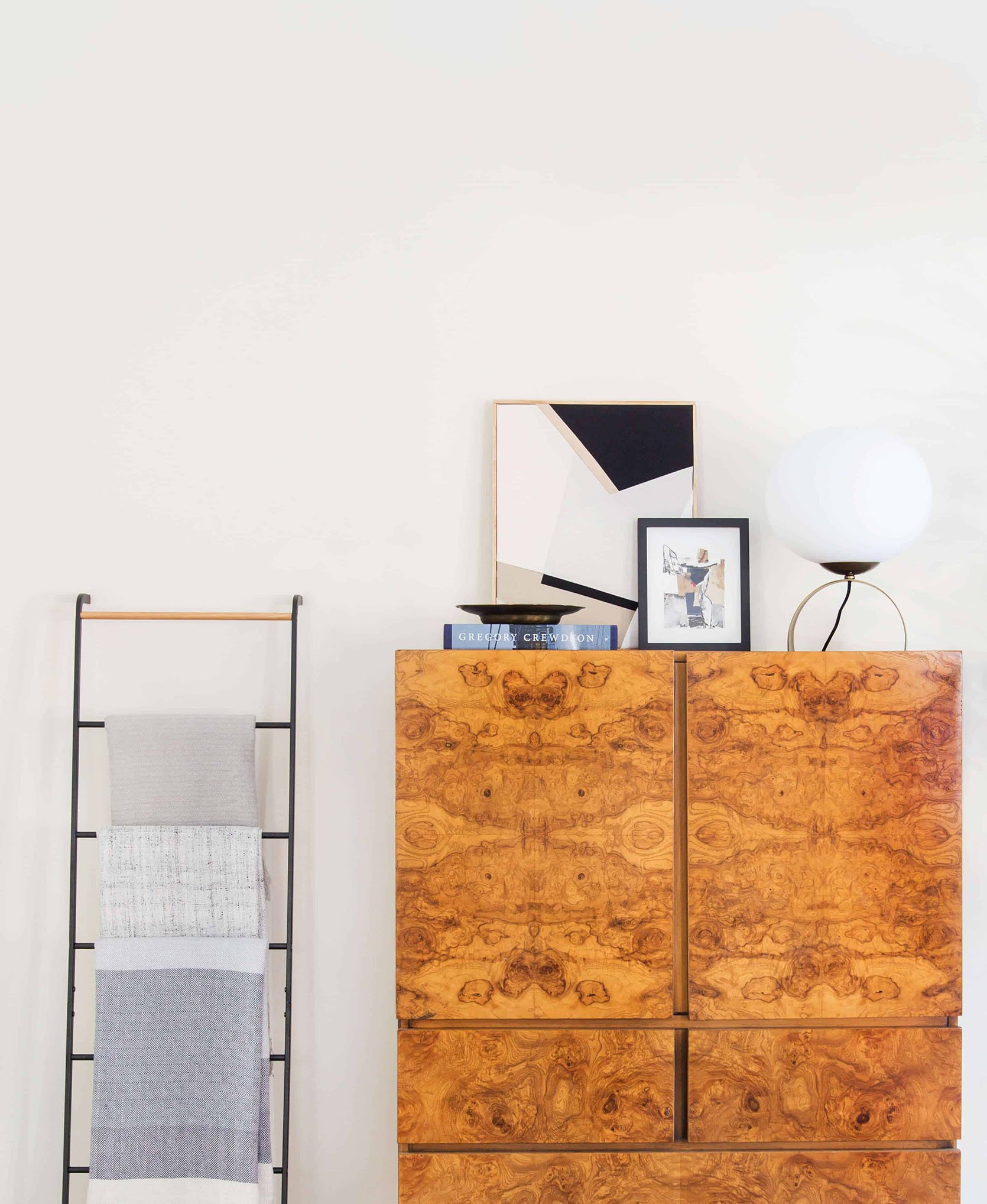
See the resemblance and how pretty it is all together??
Now onto the next and on the opposite end – one of the simplest (but equally as pretty):

As you will soon see, this is the layout Emily went for in their small primary bedroom in LA. It’s elegant, symmetrical (which we love when it comes to bedrooms), and perfect for a small space. Five pieces for a beautiful bedroom you can happily enjoy. Let’s see it in action below…
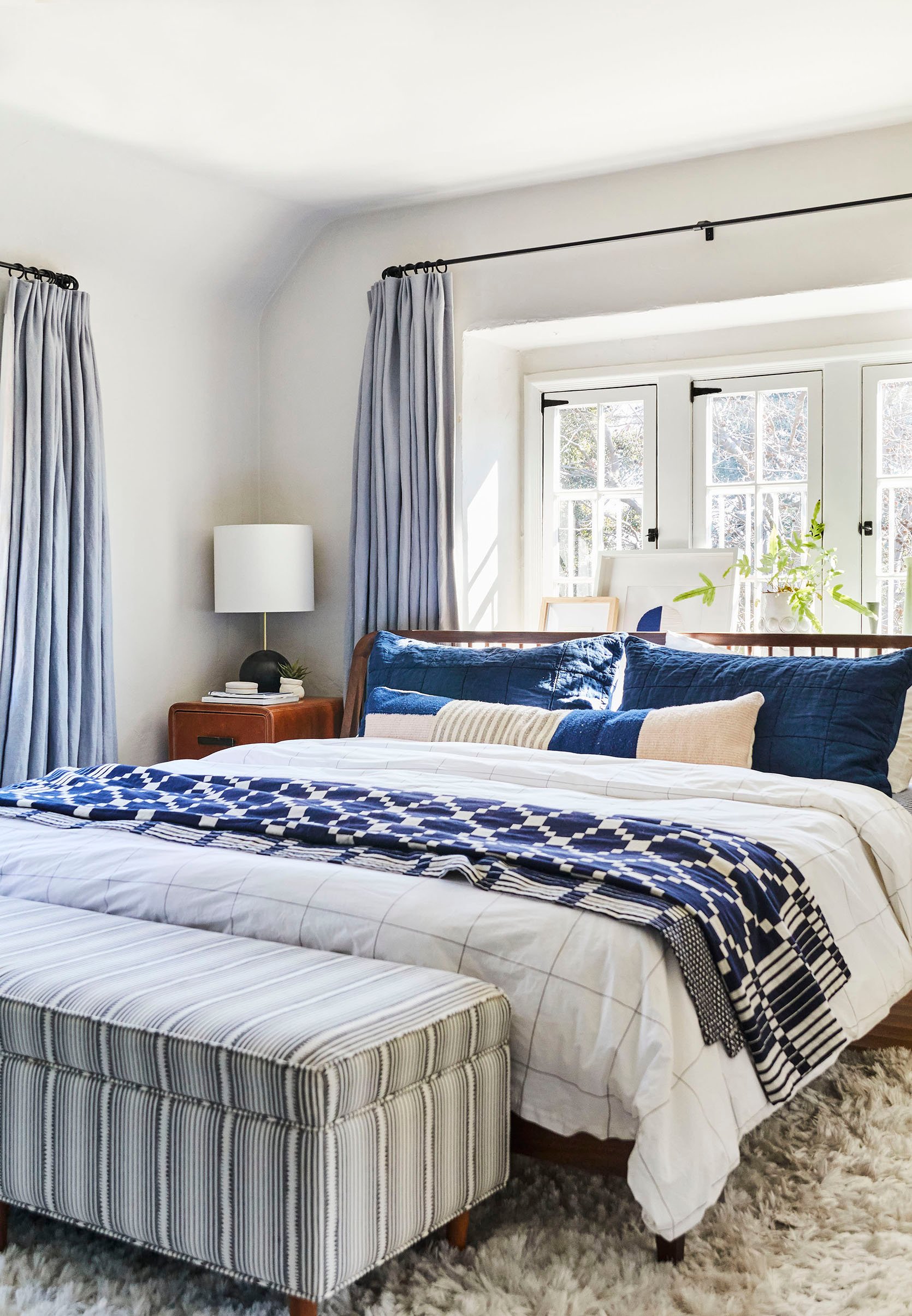
Since there aren’t many pieces of furniture, you can play more with pattern and texture! Just remember to vary the pattern scales.
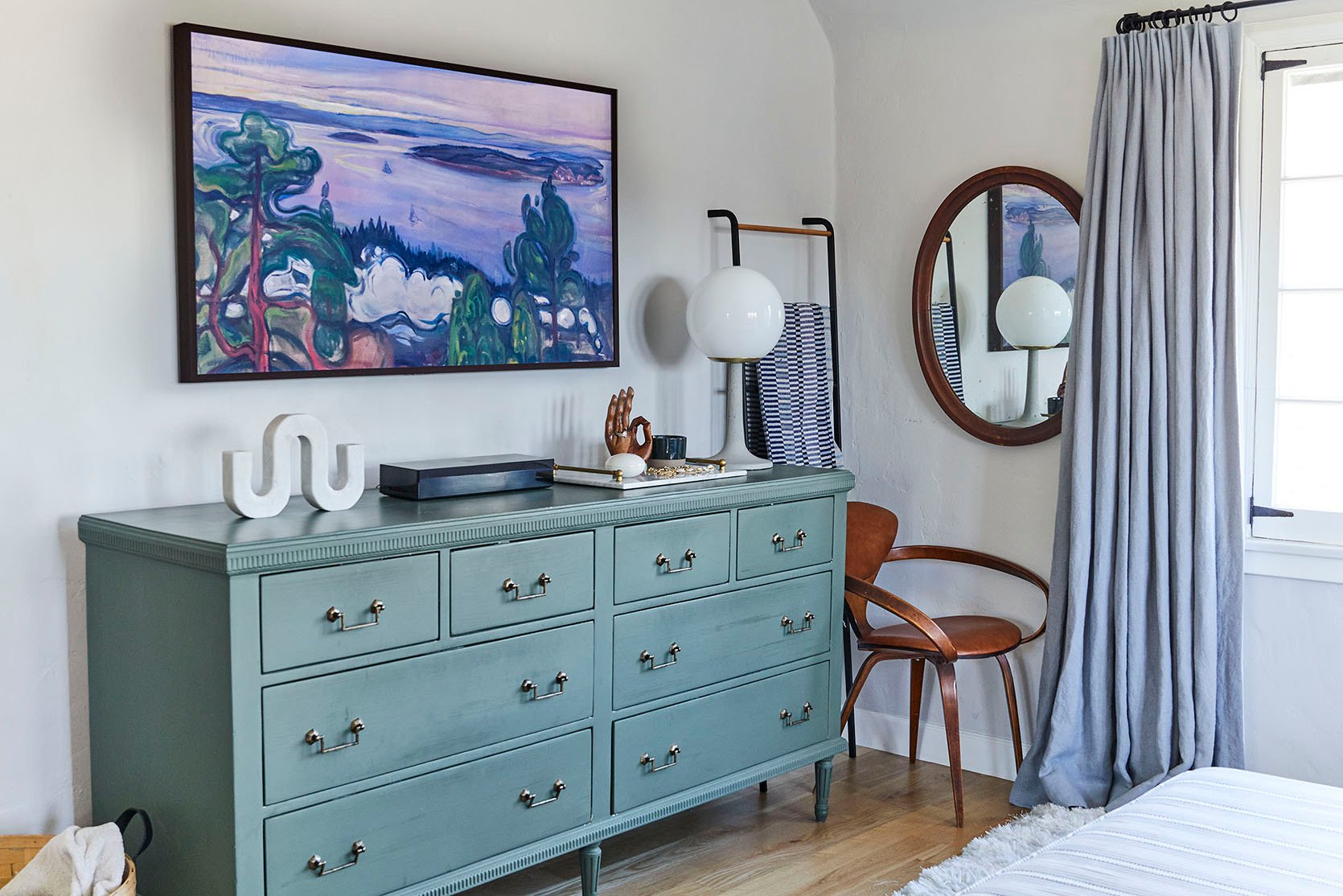
Emily also added a little accent chair next to their dresser for an added special moment. So if you have a small chair you love see if it works next to your dresser.
Option Two (Without The Bench)
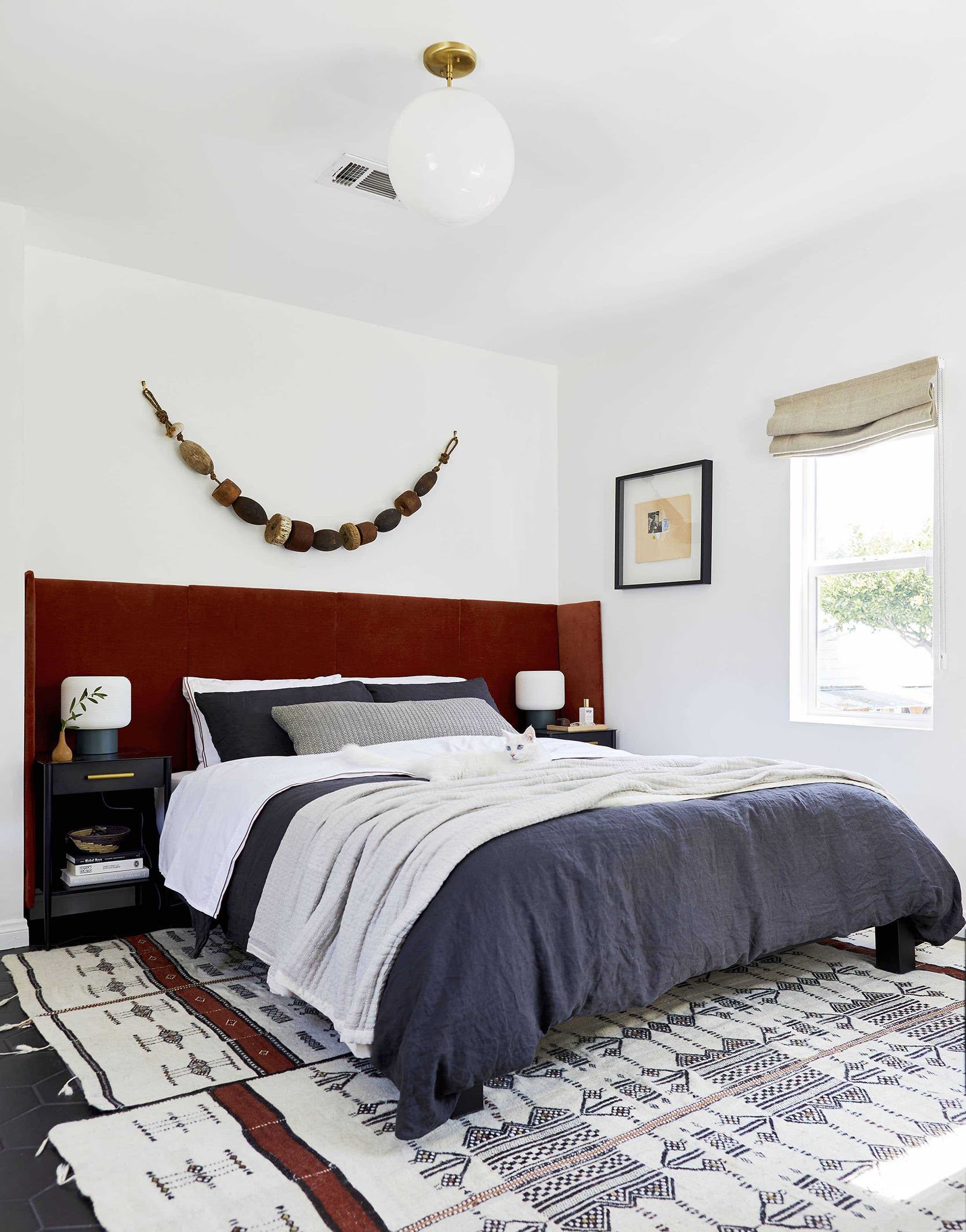

But what if your room doesn’t have room for an end-of-the-bed bench? No worries! Either get it out of there or if you’re like Bowser, you can stick it alonga wall!
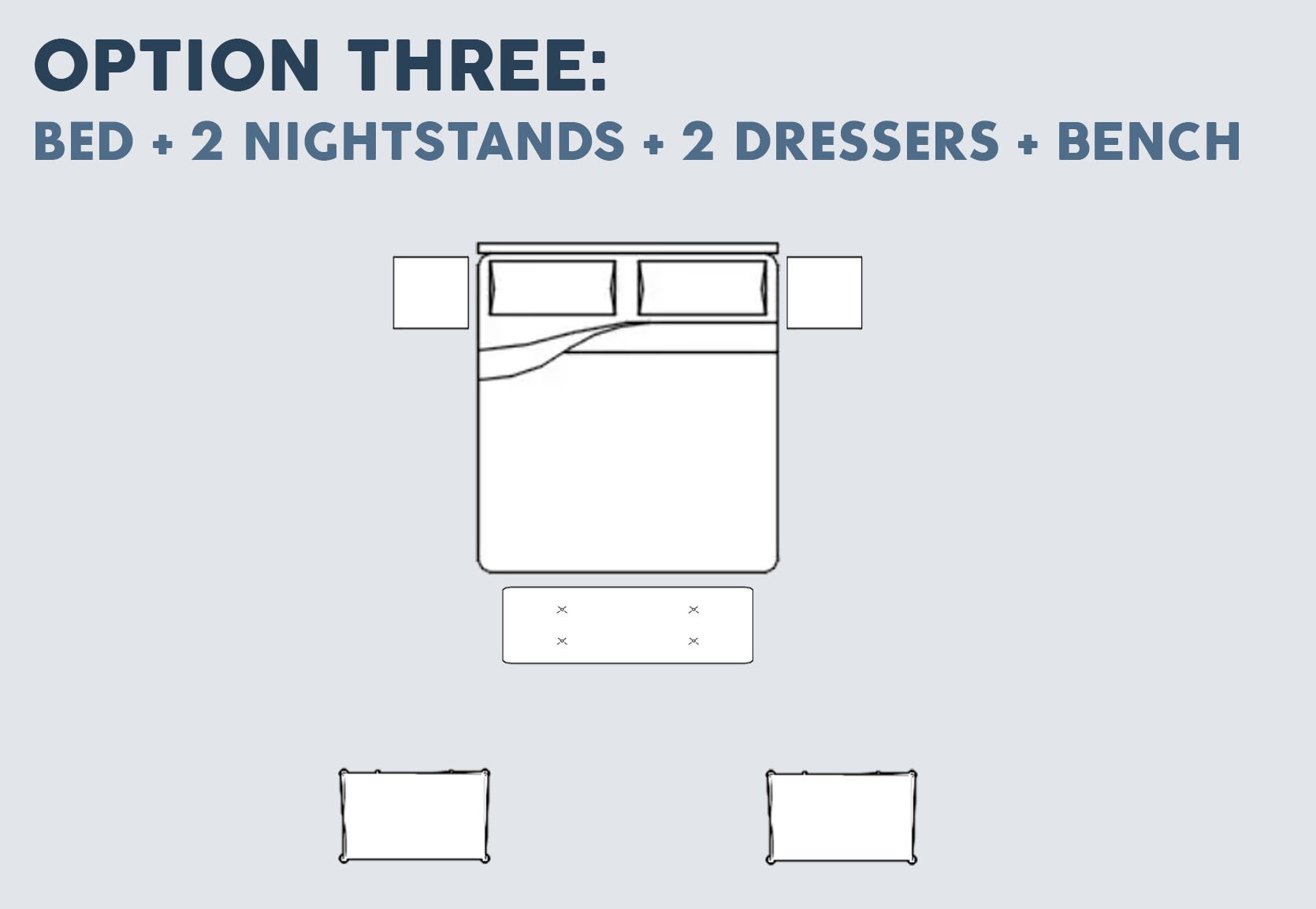
Next up is great for anyone but extra great for couples. Two dressers so no one is touching the other person’s stuff and it’s symmetrical?? What a dream! The size of the dressers can even vary from each other if that’s something you’d like. Check out how Em did it in their Glendale primary bedroom:
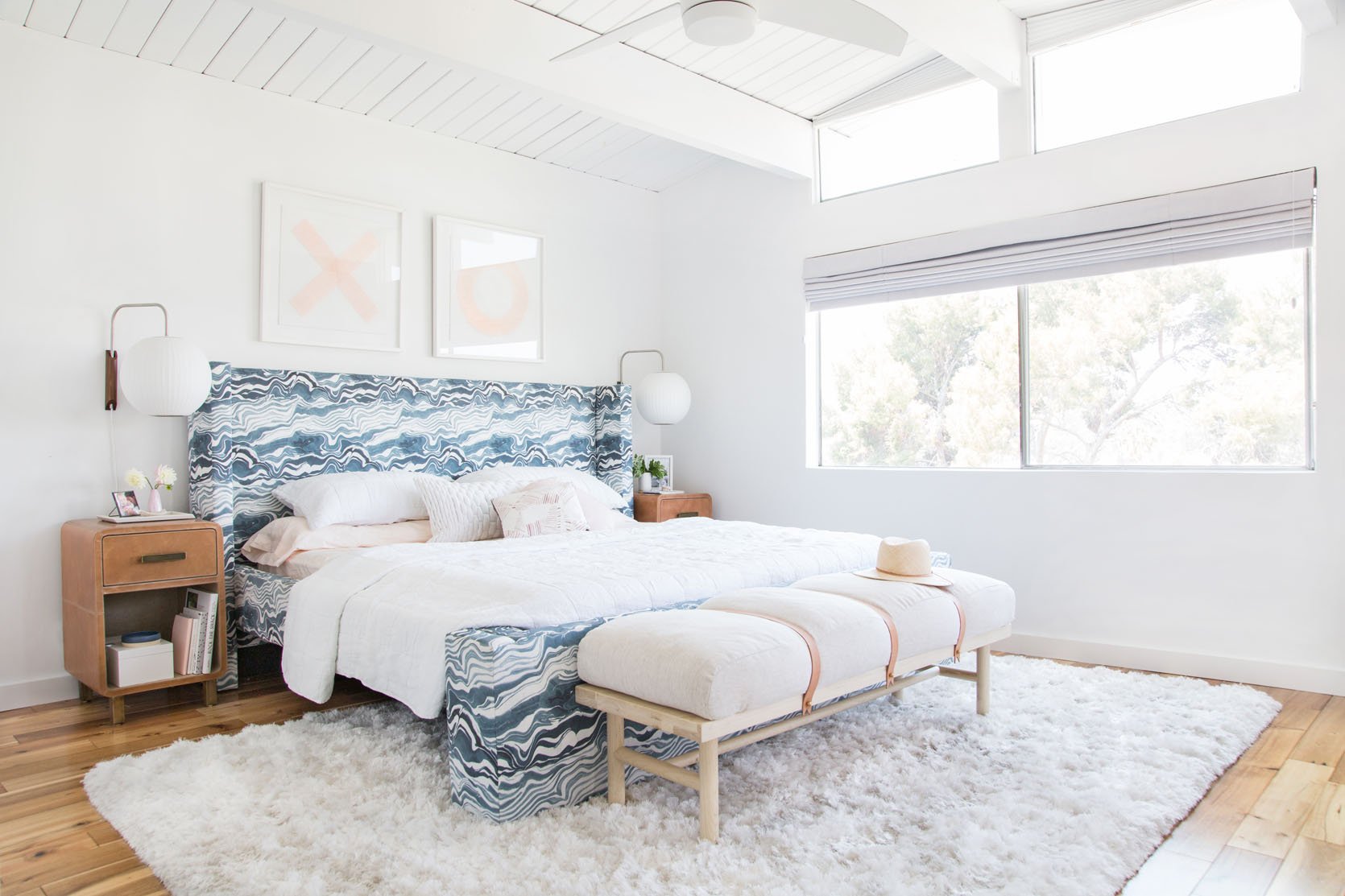
Ok, we’ll start with this shot because it’s perfect. I’ve always loved this room. Oh, and can you tell we reallllly love end-of-bed benches?? Use whenever possible:)
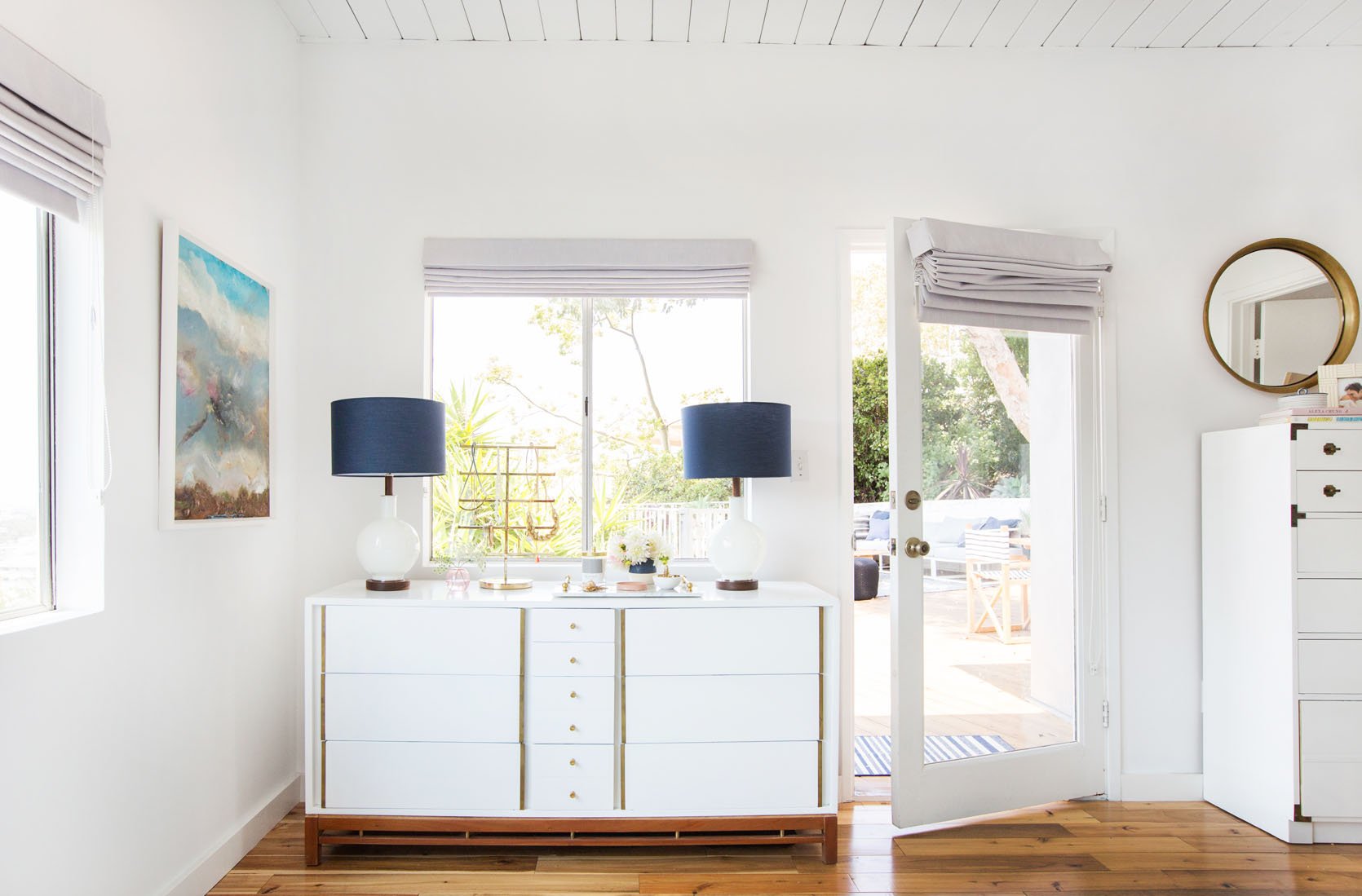
Now we’re talking. Em used two different dressers in size and style but since the materials were similar (white and brass) they totally worked together! Technically she didn’t have a choice but to get two different sizes because of windows and wall space but that just goes to show how you can modify for your unique space:)
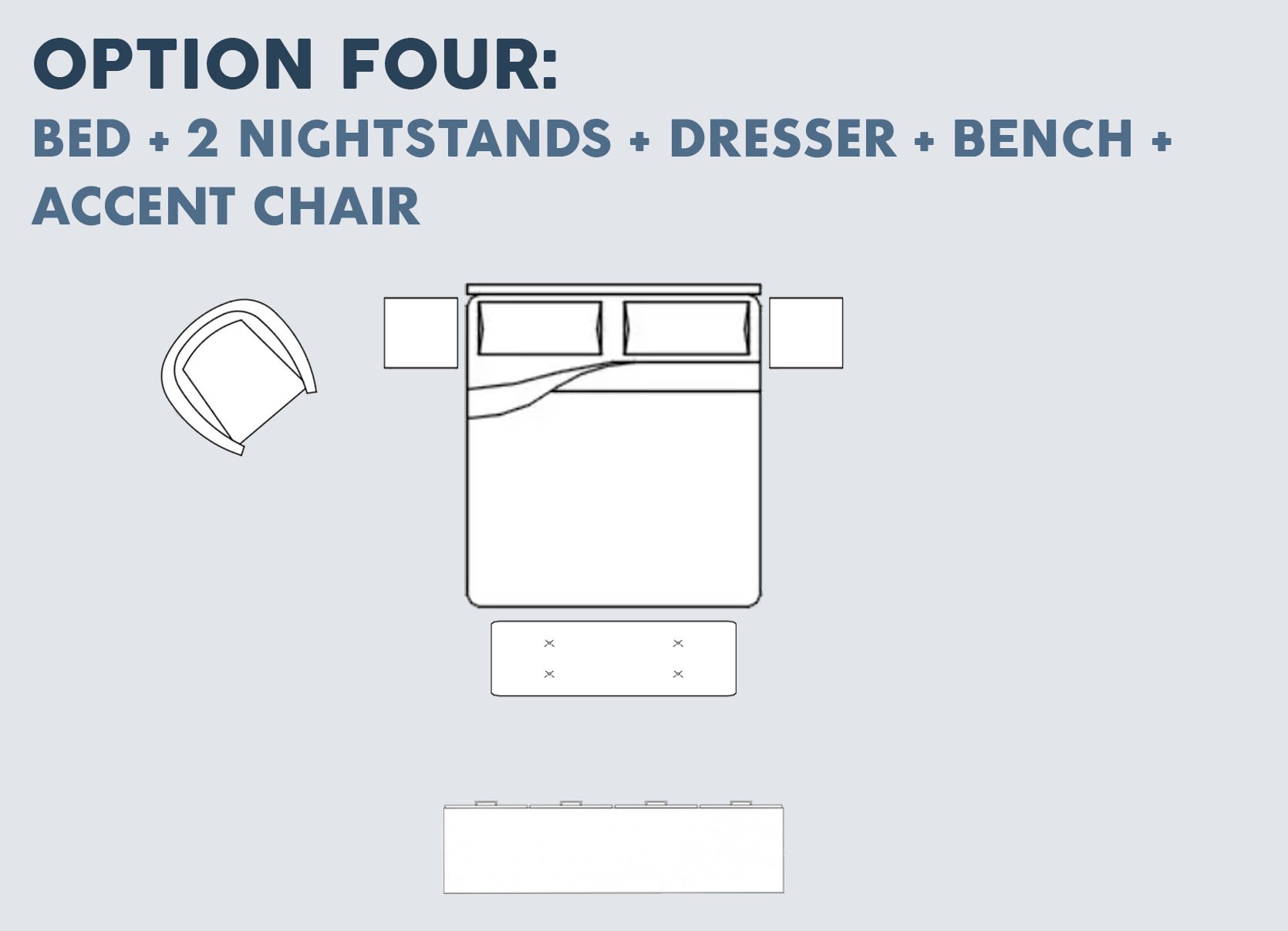
Maybe you have a dresser and a bench but something’s still missing! You might just need a reading chair (space permitted). While there are a couple of options when it comes to accent chair placement, don’t be afraid to put it next to your nightstand (especially if you have a long, narrow room).

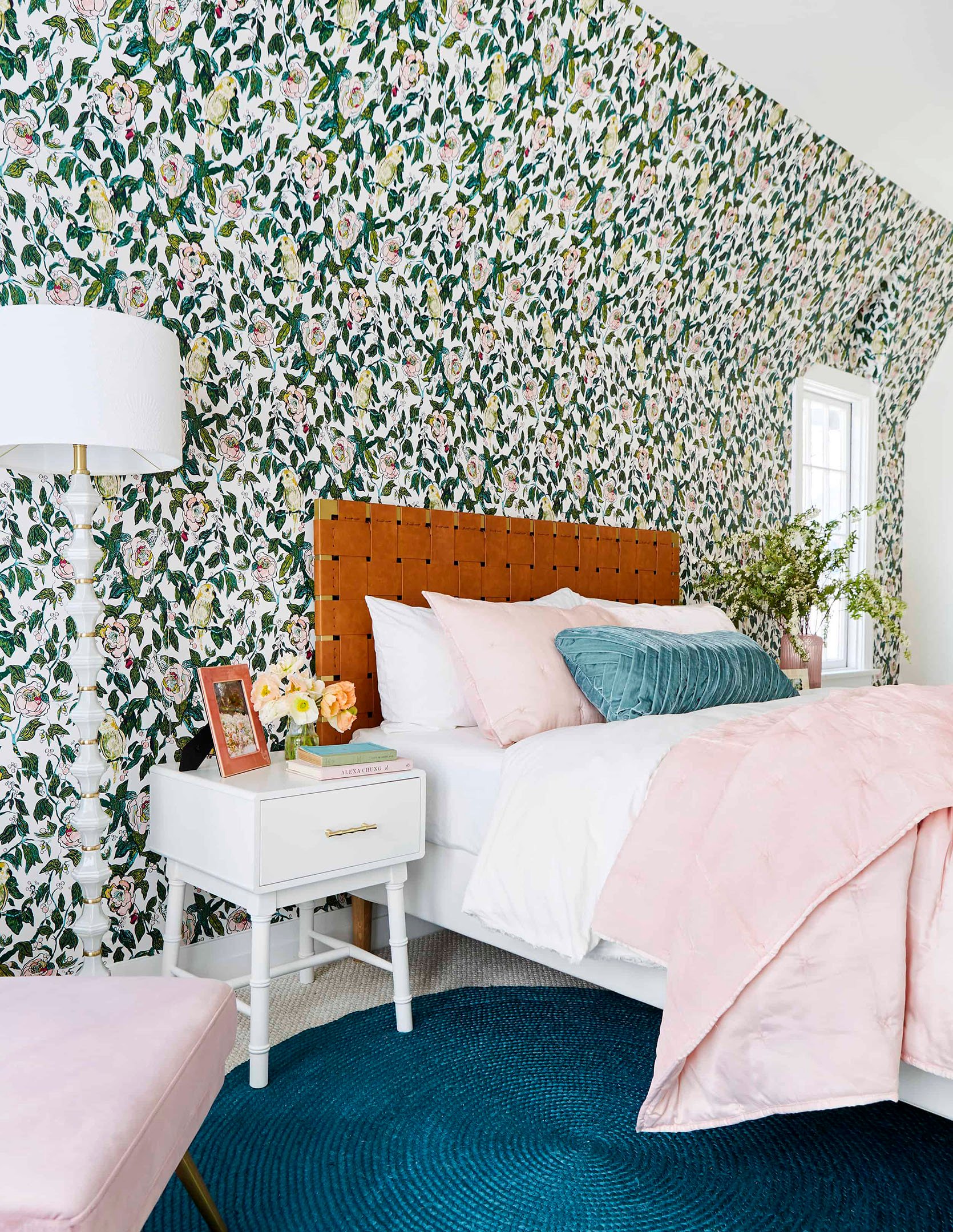
See how cute it is in this bedroom we designed a while back? Bonus points if it’s next to a window.
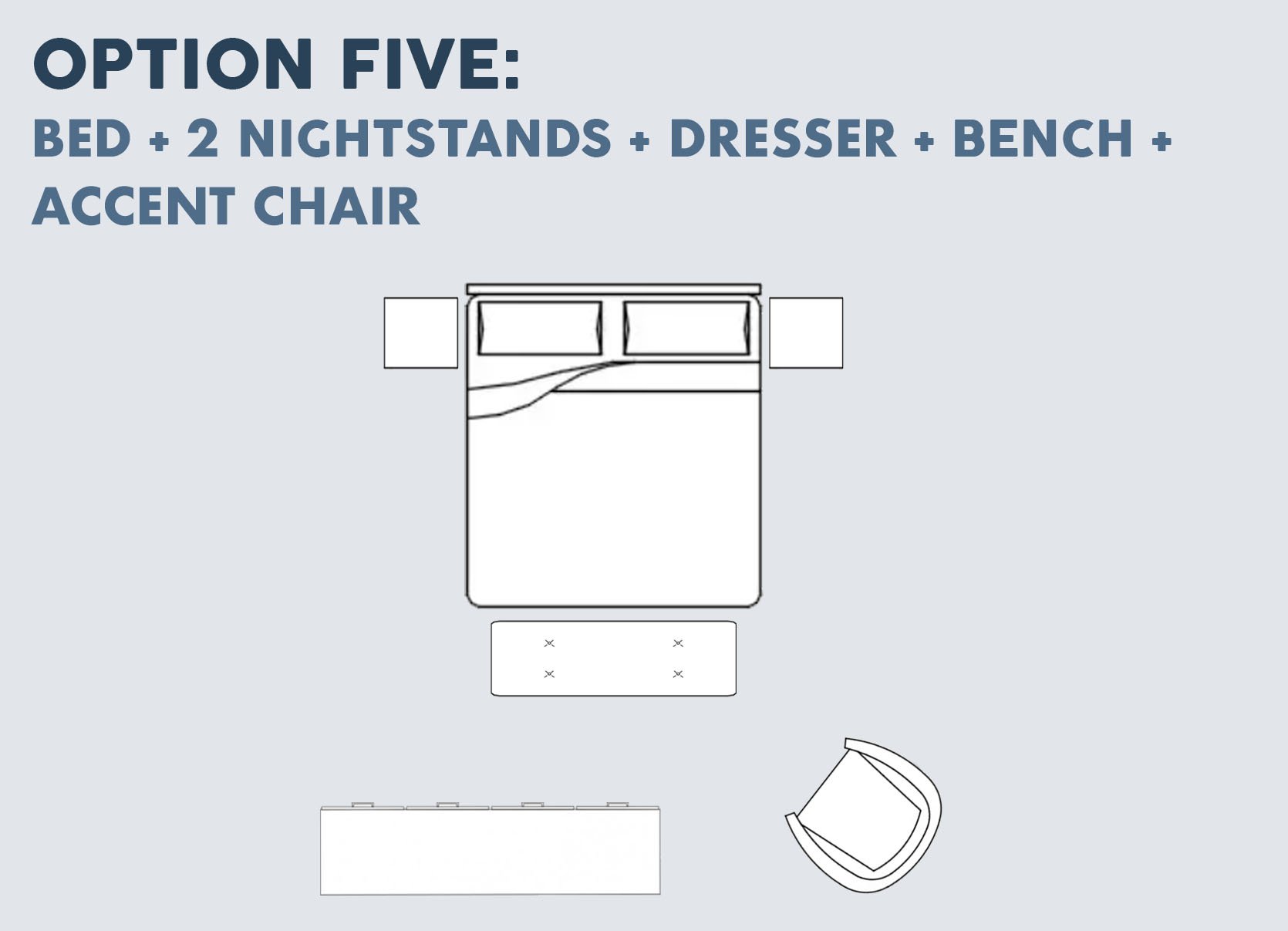
Last but not least we have the dresser/chair on the same wall combo. It’s simple and easy. Again you don’t need a bench if you don’t have the space. However, if you do and you have kids coming in and out of your room, or you and your partner like to talk facing each other, then a chair across from your bed is going to be really nice! Or maybe you have a window on that side and you want your chair next to it like Julie did below.
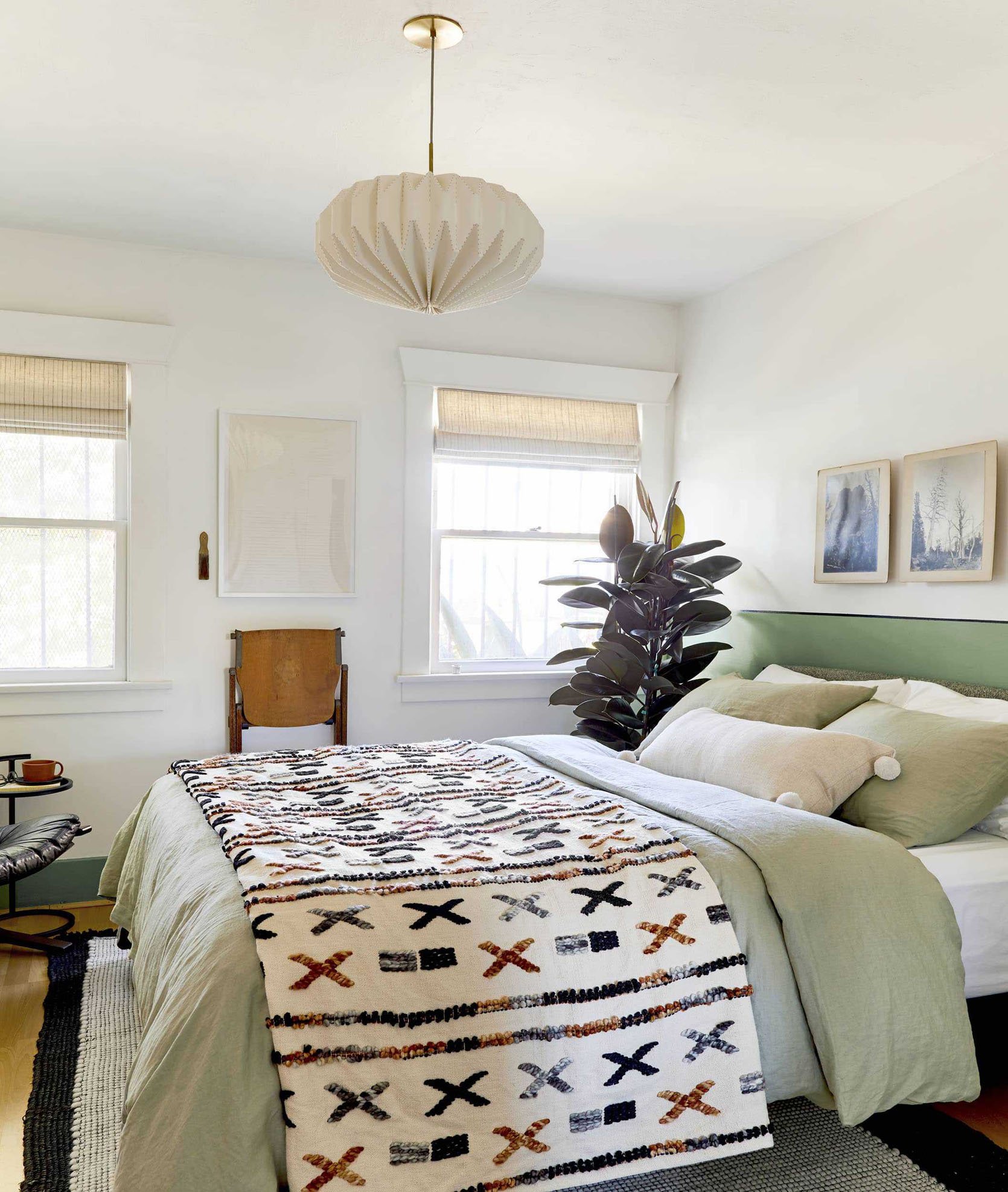
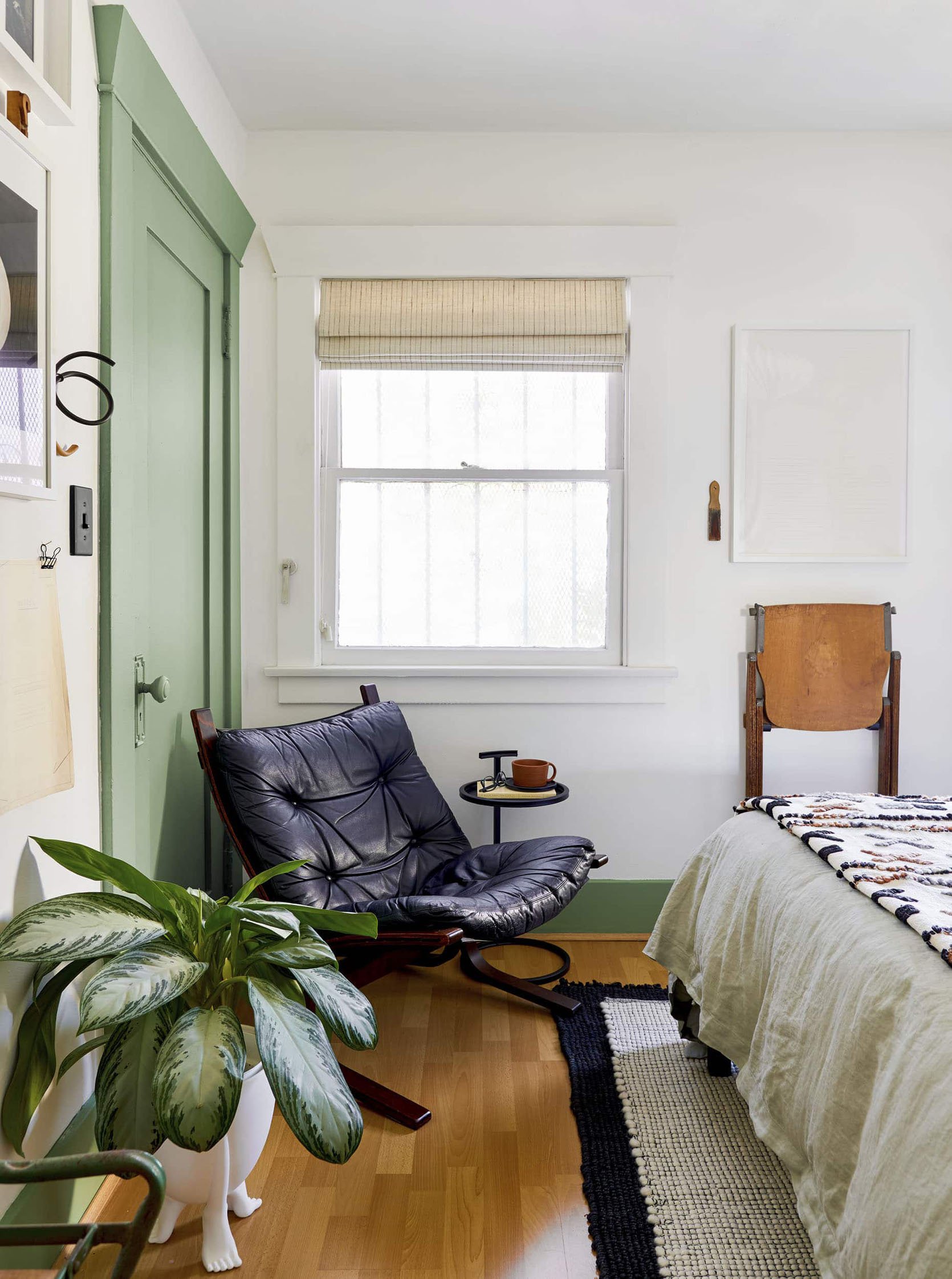

She skipped the bench since there wasn’t enough space but it all looks great! Also if you can get your hands on a real vintage Siesta Lounge Chair it’s one of the most comfortable chairs I’ve sat in.
So that’s it! Remember that you should always adjust for your space’s needs but these are great starting places. Have fun:) Oh and let me know if you have any thoughts on my layout but be nice, k?
Love you, mean it, and here’s a big graphic with all the options I just talked about:)

Opening Image Credit: Design by Malcolm Simmons | Photo by Keyanna Bowen | From: Malcolm’s Bedroom Reveal Is Here… How He Found Healing Through Design + The Incredible DIYs That Transformed The Space
THIS POST WAS ORIGINALLY PUBLISHED HERE.


